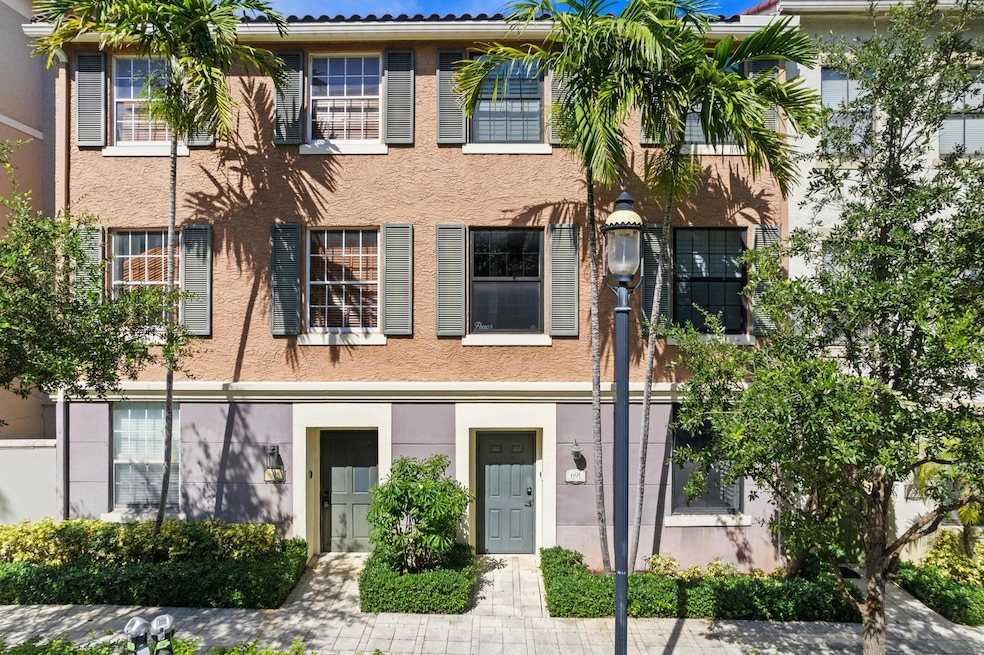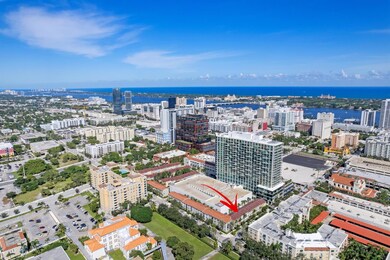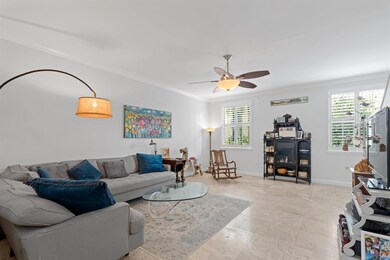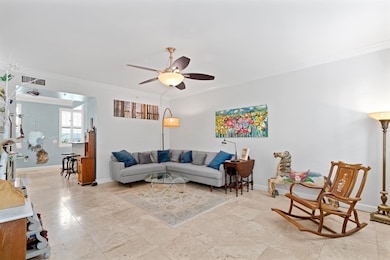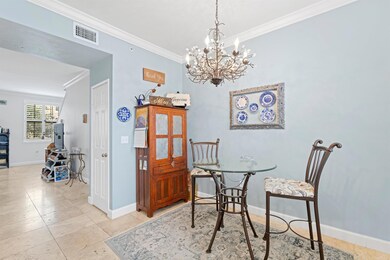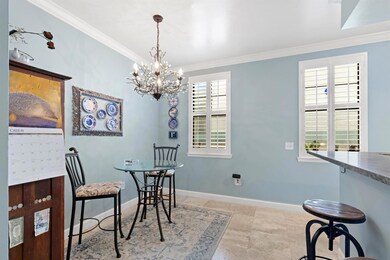
691 Hibiscus St West Palm Beach, FL 33401
Downtown West Palm Beach NeighborhoodEstimated payment $6,539/month
Highlights
- Water Views
- Marble Flooring
- Den
- Gated Community
- Community Pool
- Formal Dining Room
About This Home
City Place townhouse at 691 Hibiscus with 2 car garage and gated driveway entry. Steps from new downtown development, five minute walk to the Brightline station, Publix and Kravis Center. 10 Minute drive to beaches and airport. Open your front door and you are in the middle of it all. Marble floors throughout and recently installed impact windows and doors. Over 1600 ft. of living space. Custom bookshelves and storage/ plantation shutters. Updated kitchen with marble countertops. All appliances updated in 2019. Newer AC with new Halo UV. New roof in 2022, all assessments paid. Lowest POA fees in city. Community pool.
Townhouse Details
Home Type
- Townhome
Est. Annual Taxes
- $4,065
Year Built
- Built in 2001
Lot Details
- 666 Sq Ft Lot
HOA Fees
- $367 Monthly HOA Fees
Parking
- 2 Car Attached Garage
- Garage Door Opener
- On-Street Parking
Home Design
- Concrete Roof
Interior Spaces
- 1,603 Sq Ft Home
- 3-Story Property
- Plantation Shutters
- Formal Dining Room
- Den
- Marble Flooring
- Water Views
- Security Gate
Kitchen
- Electric Range
- Dishwasher
- Disposal
Bedrooms and Bathrooms
- 3 Bedrooms
- Split Bedroom Floorplan
- Walk-In Closet
- Separate Shower in Primary Bathroom
Laundry
- Laundry Room
- Washer and Dryer
Utilities
- Central Heating and Cooling System
- Electric Water Heater
- Cable TV Available
Listing and Financial Details
- Assessor Parcel Number 74434321140000450
- Seller Considering Concessions
Community Details
Overview
- Association fees include common areas, ground maintenance
- Cityplace Residential 1 Subdivision
Recreation
- Community Pool
Pet Policy
- Pets Allowed
Security
- Gated Community
- Impact Glass
Map
Home Values in the Area
Average Home Value in this Area
Tax History
| Year | Tax Paid | Tax Assessment Tax Assessment Total Assessment is a certain percentage of the fair market value that is determined by local assessors to be the total taxable value of land and additions on the property. | Land | Improvement |
|---|---|---|---|---|
| 2024 | $2,057 | $230,914 | -- | -- |
| 2023 | $3,953 | $224,188 | $0 | $0 |
| 2022 | $0 | $217,658 | $0 | $0 |
| 2021 | $1,922 | $211,318 | $0 | $0 |
| 2020 | $3,850 | $208,400 | $0 | $0 |
| 2019 | $3,786 | $203,715 | $0 | $0 |
| 2018 | $7,721 | $350,000 | $0 | $350,000 |
| 2017 | $7,475 | $335,000 | $0 | $0 |
| 2016 | $7,600 | $332,750 | $0 | $0 |
| 2015 | $7,188 | $302,500 | $0 | $0 |
| 2014 | $6,524 | $275,000 | $0 | $0 |
Property History
| Date | Event | Price | Change | Sq Ft Price |
|---|---|---|---|---|
| 04/13/2025 04/13/25 | For Rent | $4,700 | 0.0% | -- |
| 04/11/2025 04/11/25 | Price Changed | $1,045,000 | -4.6% | $652 / Sq Ft |
| 04/03/2025 04/03/25 | Price Changed | $1,095,000 | -4.4% | $683 / Sq Ft |
| 01/29/2025 01/29/25 | Price Changed | $1,145,000 | -3.8% | $714 / Sq Ft |
| 10/17/2024 10/17/24 | For Sale | $1,190,000 | +183.3% | $742 / Sq Ft |
| 11/16/2018 11/16/18 | Sold | $420,000 | -11.6% | $260 / Sq Ft |
| 10/17/2018 10/17/18 | Pending | -- | -- | -- |
| 08/21/2018 08/21/18 | For Sale | $475,000 | 0.0% | $294 / Sq Ft |
| 09/30/2017 09/30/17 | Rented | $2,500 | -16.7% | -- |
| 08/31/2017 08/31/17 | Under Contract | -- | -- | -- |
| 04/29/2017 04/29/17 | For Rent | $3,000 | -- | -- |
Deed History
| Date | Type | Sale Price | Title Company |
|---|---|---|---|
| Warranty Deed | $420,000 | Attorney | |
| Warranty Deed | $405,000 | Attorney | |
| Warranty Deed | $585,000 | -- | |
| Warranty Deed | $485,000 | -- | |
| Deed | $328,000 | -- | |
| Deed | $9,900 | -- |
Mortgage History
| Date | Status | Loan Amount | Loan Type |
|---|---|---|---|
| Open | $249,300 | New Conventional | |
| Closed | $250,000 | Credit Line Revolving | |
| Closed | $200,000 | Adjustable Rate Mortgage/ARM | |
| Previous Owner | $264,500 | New Conventional | |
| Previous Owner | $324,000 | Purchase Money Mortgage | |
| Previous Owner | $388,000 | Purchase Money Mortgage | |
| Previous Owner | $280,000 | New Conventional |
Similar Homes in West Palm Beach, FL
Source: BeachesMLS
MLS Number: R11028938
APN: 74-43-43-21-14-000-0450
- 663 Hibiscus St
- 580 S Sapodilla Ave Unit 305
- 630 S Sapodilla Ave Unit 110
- 630 S Sapodilla Ave Unit 431
- 630 S Sapodilla Ave Unit 201
- 630 S Sapodilla Ave Unit 533
- 630 S Sapodilla Ave Unit 316
- 630 S Sapodilla Ave Unit 422
- 630 S Sapodilla Ave Unit 403
- 630 S Sapodilla Ave Unit 216
- 560 S Sapodilla Ave Unit 302
- 720 S Sapodilla Ave Unit 3206
- 720 S Sapodilla Ave Unit 3203
- 720 S Sapodilla Ave Unit 3304
- 720 S Sapodilla Ave Unit 3201
- 720 S Sapodilla Ave Unit 3301
- 720 S Sapodilla Ave Unit 3204
- 720 S Sapodilla Ave Unit 3413
- 720 S Sapodilla Ave Unit 3106
- 630 S Sapodilla Ave Unit 4223
