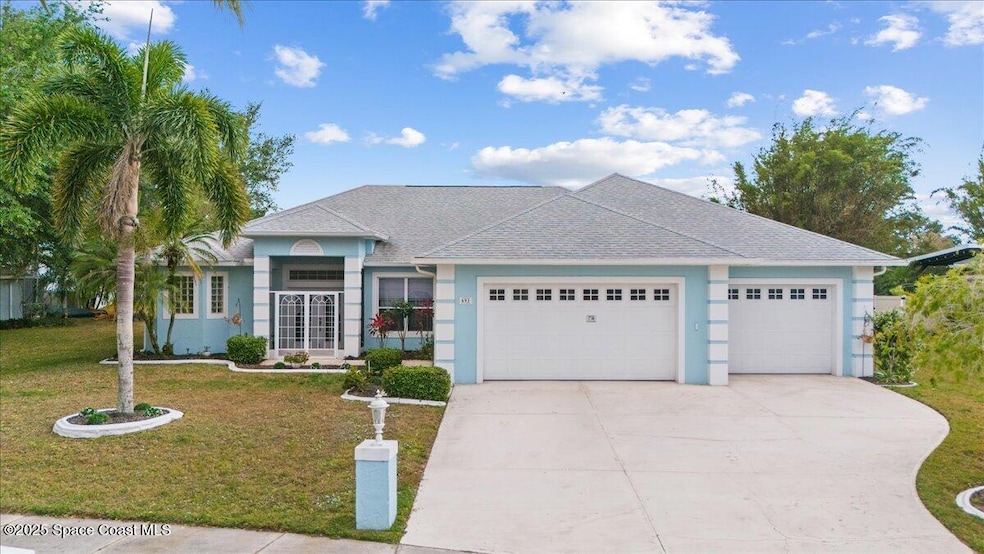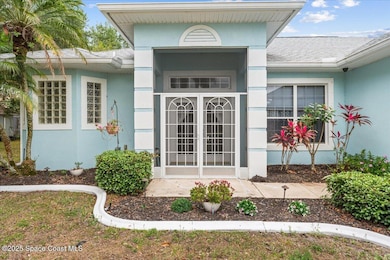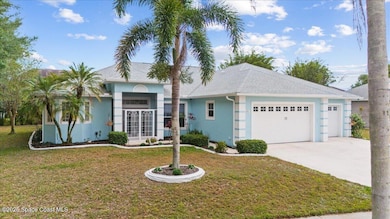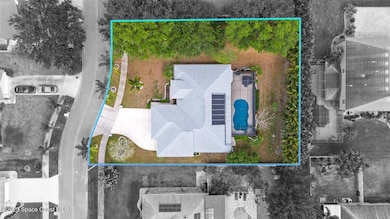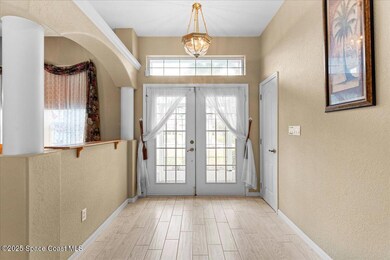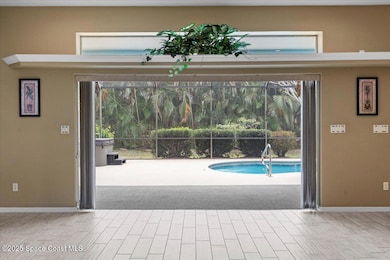
691 Wild Flower St Merritt Island, FL 32953
Estimated payment $3,015/month
Highlights
- Solar Heated In Ground Pool
- Pool View
- Hurricane or Storm Shutters
- Lewis Carroll Elementary School Rated A-
- Screened Porch
- 3 Car Attached Garage
About This Home
Discover this stunning 3-bedroom, 2.5-bath pool home with a 3-car garage in North Merritt Island! Nestled in a beautiful neighborhood, this home offers the perfect blend of relaxation and adventure. Unwind in your private hot tub, enjoy your spacious back porch retreat, or take a dip in the sparkling pool. Located just a short walk to Mitchell Ellington Park, minutes to Kennedy Space Center, the Indian and Banana Rivers, and Cocoa Beach, this home is centrally located with easy access to Orlando.
Enjoy breathtaking rocket launches from your backyard, spend your days boating and fishing on the Indian River, Banana River or Atlantic Ocean, and take advantage of local events, farmers' markets, and waterfront dining just a short drive away. With top-rated schools, parks, and outdoor activities nearby, this home truly embodies the Florida lifestyle. Don't miss this opportunity to own a beautiful oasis in one of the Space Coast's most desirable locations!
Home Details
Home Type
- Single Family
Est. Annual Taxes
- $755
Year Built
- Built in 1998
Lot Details
- 0.29 Acre Lot
- Street terminates at a dead end
- North Facing Home
HOA Fees
- $27 Monthly HOA Fees
Parking
- 3 Car Attached Garage
Home Design
- Shingle Roof
- Concrete Siding
- Block Exterior
- Asphalt
- Stucco
Interior Spaces
- 2,204 Sq Ft Home
- 1-Story Property
- Ceiling Fan
- Screened Porch
- Pool Views
Kitchen
- Eat-In Kitchen
- Breakfast Bar
- Convection Oven
- Electric Oven
- Electric Range
- Microwave
- Dishwasher
- Kitchen Island
- Disposal
Flooring
- Carpet
- Tile
Bedrooms and Bathrooms
- 3 Bedrooms
- Split Bedroom Floorplan
- Walk-In Closet
- Separate Shower in Primary Bathroom
Laundry
- Laundry in Garage
- Dryer
- Washer
Home Security
- Security System Owned
- Hurricane or Storm Shutters
Pool
- Solar Heated In Ground Pool
- Above Ground Spa
- Screen Enclosure
Outdoor Features
- Patio
Schools
- Carroll Elementary School
- Jefferson Middle School
- Merritt Island High School
Utilities
- Central Heating and Cooling System
- Septic Tank
- Cable TV Available
Community Details
- Association fees include ground maintenance
- Citrus Isle Homeowners Association, Inc. Association, Phone Number (321) 480-2966
- Citrus Isle Subdivision
- Maintained Community
Listing and Financial Details
- Assessor Parcel Number 24-36-03-01-00000.0-0036.00
Map
Home Values in the Area
Average Home Value in this Area
Tax History
| Year | Tax Paid | Tax Assessment Tax Assessment Total Assessment is a certain percentage of the fair market value that is determined by local assessors to be the total taxable value of land and additions on the property. | Land | Improvement |
|---|---|---|---|---|
| 2023 | $734 | $247,220 | $0 | $0 |
| 2022 | $3,031 | $240,020 | $0 | $0 |
| 2021 | $3,151 | $233,030 | $0 | $0 |
| 2020 | $3,082 | $229,820 | $0 | $0 |
| 2019 | $3,032 | $224,660 | $0 | $0 |
| 2018 | $3,037 | $220,480 | $0 | $0 |
| 2017 | $3,062 | $215,950 | $0 | $0 |
| 2016 | $3,112 | $211,510 | $55,000 | $156,510 |
| 2015 | $3,200 | $210,040 | $55,000 | $155,040 |
| 2014 | $3,222 | $208,380 | $30,000 | $178,380 |
Property History
| Date | Event | Price | Change | Sq Ft Price |
|---|---|---|---|---|
| 04/10/2025 04/10/25 | For Sale | $524,999 | +100.5% | $238 / Sq Ft |
| 06/20/2013 06/20/13 | Sold | $261,900 | -4.8% | $119 / Sq Ft |
| 04/15/2013 04/15/13 | Pending | -- | -- | -- |
| 04/03/2013 04/03/13 | For Sale | $275,000 | -- | $125 / Sq Ft |
Deed History
| Date | Type | Sale Price | Title Company |
|---|---|---|---|
| Warranty Deed | $261,900 | State Title | |
| Warranty Deed | $267,900 | State Title | |
| Warranty Deed | $17,500 | -- |
Mortgage History
| Date | Status | Loan Amount | Loan Type |
|---|---|---|---|
| Open | $274,000 | New Conventional | |
| Closed | $261,900 | No Value Available | |
| Previous Owner | $17,500 | No Value Available |
Similar Homes in Merritt Island, FL
Source: Space Coast MLS (Space Coast Association of REALTORS®)
MLS Number: 1041114
APN: 24-36-03-01-00000.0-0036.00
- 679 Mandalay Grove Ct
- 3834 Sunflower Ct
- 3780 Starlight Ave
- 0 N Tropical Trail
- 132 Gator Dr
- 3640 Starlight Ave
- 125 Gator Dr
- 773 Bantry Ct
- 3982 Tradewinds Trail
- 139 Gator Dr
- 4340 Horseshoe Bend
- 4408 Sea Gull Dr
- 4380 N Tropical Trail
- 135 Blue Jay Ln
- 405 E Hall Rd
- 151 Blue Jay Ln
- 4629 Mourning Dove Dr
- 3400 Spartina Ave
- 4049 Judith Ave Unit 32
- 4039 Judith Ave Unit 31
