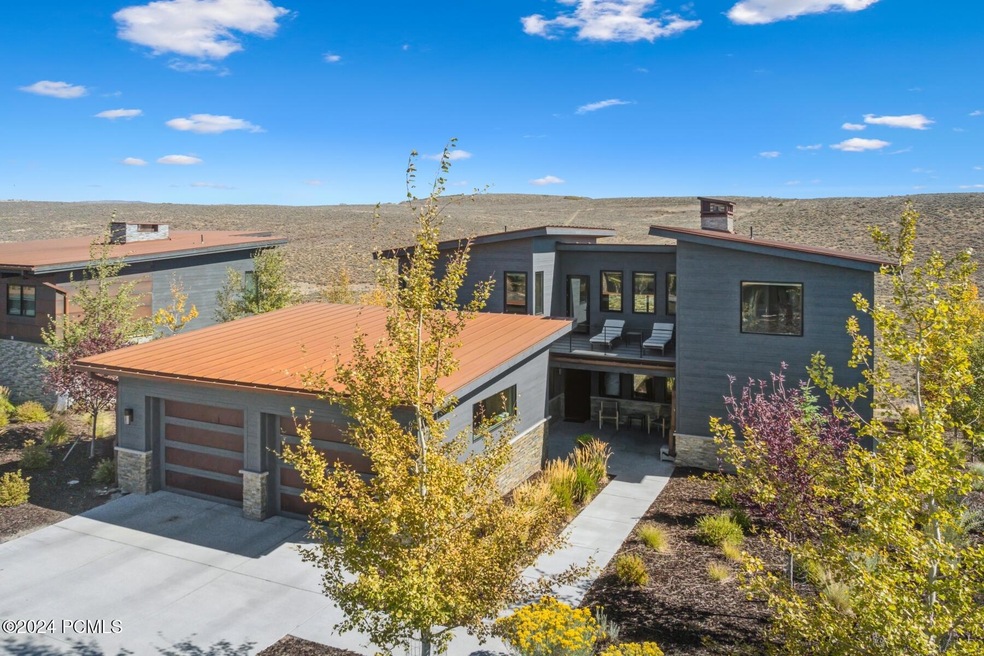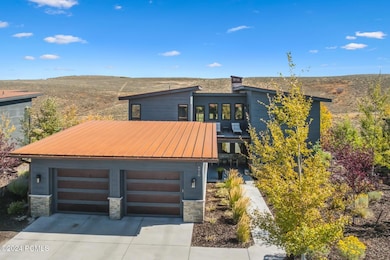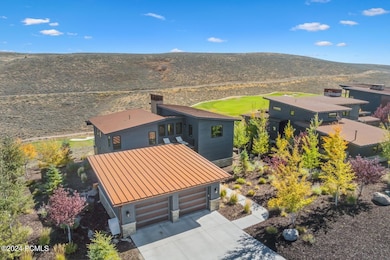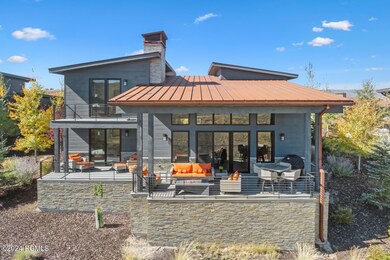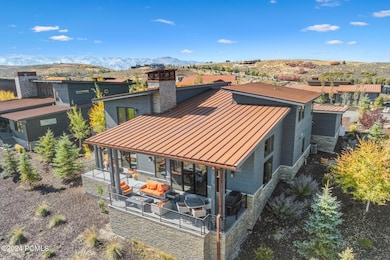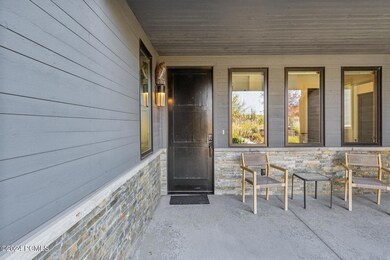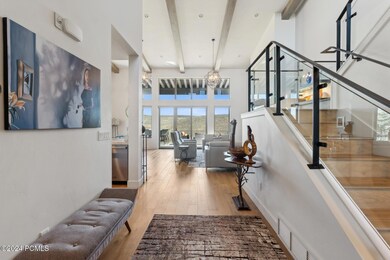
6910 Golden Bear Loop W Park City, UT 84098
Promontory NeighborhoodHighlights
- Views of Ski Resort
- Ski Mountain Lounge
- Building Security
- South Summit High School Rated 9+
- Fitness Center
- Open Floorplan
About This Home
As of January 2025Featuring high level finishes and a very comfortable flow, this beautiful home was custom designed and thoughtfully upgraded when it was built, only a handful of years ago. With three spacious suites and ample living space, this villas makes for a great getaway home or fulltime residence. Enjoy golf course and ski resort views! A highly coveted Promontory Club Full (Golf) Membership is also available for purchase with this home. Skip the waitlist of over 100 applicants and enjoy unlimited golf on THREE golf courses right away! Enjoy private dining in SIX different restaurants on property. ELEVEN different clubhouses offer endless activities for the whole family, including private ski lodges at Deer Valley and Park City ski resorts. Promontory Club offers pools, tennis, fitness, spa, fishing, hiking, biking, golf, bowling, basketball, beach club, tubing hill and more! Contact list agent for more details.
Last Buyer's Agent
Garrett Noel
Summit Sotheby's Realty
Home Details
Home Type
- Single Family
Est. Annual Taxes
- $8,621
Year Built
- Built in 2019
Lot Details
- 0.65 Acre Lot
- Property fronts a private road
- Gated Home
- Landscaped
- Sloped Lot
HOA Fees
- $700 Monthly HOA Fees
Parking
- 2 Car Attached Garage
- Garage Door Opener
Property Views
- Ski Resort
- Golf Course
- Mountain
Home Design
- Mountain Contemporary Architecture
- Wood Frame Construction
- Metal Roof
- Wood Siding
- Stone Siding
- Concrete Perimeter Foundation
- Stone
Interior Spaces
- 2,756 Sq Ft Home
- Multi-Level Property
- Open Floorplan
- Wired For Sound
- Vaulted Ceiling
- Ceiling Fan
- Gas Fireplace
- Great Room
- Formal Dining Room
- Storage
- Crawl Space
Kitchen
- Eat-In Kitchen
- Oven
- Microwave
- Dishwasher
- Kitchen Island
- Granite Countertops
- Disposal
Flooring
- Wood
- Carpet
- Radiant Floor
- Tile
Bedrooms and Bathrooms
- 3 Bedrooms
- Primary Bedroom on Main
- Walk-In Closet
- Double Vanity
- Hydromassage or Jetted Bathtub
Laundry
- Laundry Room
- Washer
Home Security
- Home Security System
- Fire and Smoke Detector
- Fire Sprinkler System
Eco-Friendly Details
- Drip Irrigation
Outdoor Features
- Balcony
- Deck
Utilities
- Humidifier
- Forced Air Heating and Cooling System
- Heating System Uses Natural Gas
- Programmable Thermostat
- Natural Gas Connected
- Tankless Water Heater
- Water Softener is Owned
- High Speed Internet
- Phone Available
Listing and Financial Details
- Assessor Parcel Number Pnw-4-36
Community Details
Overview
- Association fees include com area taxes, insurance, ground maintenance, security
- Private Membership Available
- Association Phone (435) 333-4063
- Villas At Painted Valley Subdivision
Amenities
- Sauna
- Clubhouse
Recreation
- Golf Course Membership Available
- Tennis Courts
- Fitness Center
- Community Pool
- Community Spa
- Trails
- Ski Mountain Lounge
- Ski Shuttle
Security
- Building Security
Map
Home Values in the Area
Average Home Value in this Area
Property History
| Date | Event | Price | Change | Sq Ft Price |
|---|---|---|---|---|
| 01/30/2025 01/30/25 | Sold | -- | -- | -- |
| 12/09/2024 12/09/24 | Pending | -- | -- | -- |
| 11/11/2024 11/11/24 | For Sale | $3,099,000 | +130.4% | $1,124 / Sq Ft |
| 09/23/2019 09/23/19 | Sold | -- | -- | -- |
| 11/12/2018 11/12/18 | For Sale | $1,345,000 | -- | $508 / Sq Ft |
| 09/05/2018 09/05/18 | Pending | -- | -- | -- |
Tax History
| Year | Tax Paid | Tax Assessment Tax Assessment Total Assessment is a certain percentage of the fair market value that is determined by local assessors to be the total taxable value of land and additions on the property. | Land | Improvement |
|---|---|---|---|---|
| 2023 | $10,987 | $1,895,028 | $412,500 | $1,482,528 |
| 2022 | $13,270 | $1,988,626 | $357,500 | $1,631,126 |
| 2021 | $13,007 | $1,574,371 | $275,000 | $1,299,371 |
| 2020 | $11,014 | $1,247,745 | $275,000 | $972,745 |
| 2019 | $5,477 | $573,297 | $500,000 | $73,297 |
| 2018 | $0 | $0 | $0 | $0 |
Mortgage History
| Date | Status | Loan Amount | Loan Type |
|---|---|---|---|
| Previous Owner | $228,230 | New Conventional | |
| Previous Owner | $250,000 | New Conventional |
Deed History
| Date | Type | Sale Price | Title Company |
|---|---|---|---|
| Warranty Deed | -- | Summit Escrow & Title Insuranc | |
| Warranty Deed | -- | Summit Escrow & Title Insuranc | |
| Interfamily Deed Transfer | -- | Summit Escrow & Title | |
| Special Warranty Deed | -- | Summit Escrow & Title | |
| Special Warranty Deed | -- | Summit Escrow & Title |
Similar Homes in Park City, UT
Source: Park City Board of REALTORS®
MLS Number: 12404492
APN: PNW-4-36
- 6942 Golden Bear Loop W
- 6960 Golden Bear Loop W
- 6784 Golden Bear Loop W
- 6768 Golden Bear Loop W
- 6731 Golden Bear Loop W
- 6902 Painted Valley Pass
- 6902 Painted Valley Pass Unit 9
- 6858 Painted Valley Pass
- 6633 Golden Bear Loop W
- 6870 Beach Trail
- 5321 Golf Club Link
- 7272 Golden Bear Loop W
- 7165 Painted Valley Pass
- 7165 Painted Valley Pass Unit 54
- 6598 Painted Valley Pass Unit 18
- 6598 Painted Valley Pass
- 6412 Golden Bear Loop W
- 7429 Golden Bear Loop W
- 7429 Golden Bear Loop W Unit 91
- 6423 Golden Bear Loop W
