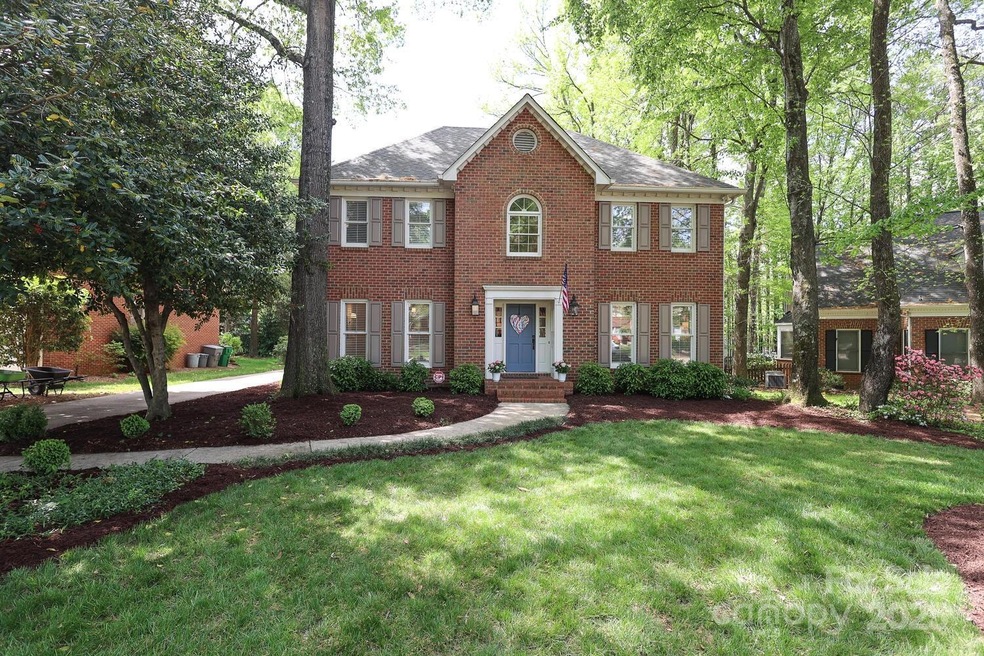
6910 Green Turtle Dr Charlotte, NC 28210
Quail Hollow NeighborhoodEstimated payment $5,536/month
Highlights
- Transitional Architecture
- Wood Flooring
- Cul-De-Sac
- Beverly Woods Elementary Rated A-
- Screened Porch
- 2 Car Attached Garage
About This Home
Tucked away on a cul-de-sac in the heart of SouthPark, this timeless brick home in the walkable Johnston Hall community provides an inviting floor plan and seamless flow. Complete with an island and sunny breakfast nook, the kitchen flows into a spacious great room and a cozy screened porch, providing effortless, year-round entertainment.
Upstairs, retreat to an oversized primary suite with space for a reading corner or desk, two walk-in closets, and a spacious en-suite bath. Three additional bedrooms offer flexibility for bedrooms, playrooms, and/or a home office.
With a two-car attached garage, newer roof (2023), peaceful backyard, and a location that blends quiet charm with SouthPark’s best shopping and dining just minutes away—this house is easy living at its finest. Don't miss the opportunity to tour this one!
Listing Agent
Dickens Mitchener & Associates Inc Brokerage Email: amcmillan@dickensmitchener.com License #260060

Home Details
Home Type
- Single Family
Est. Annual Taxes
- $5,920
Year Built
- Built in 1988
Lot Details
- Lot Dimensions are 70x144x68x133
- Cul-De-Sac
- Fenced
- Level Lot
- Irrigation
- Property is zoned N1-A
HOA Fees
- $25 Monthly HOA Fees
Parking
- 2 Car Attached Garage
Home Design
- Transitional Architecture
- Georgian Architecture
- Four Sided Brick Exterior Elevation
- Hardboard
Interior Spaces
- 2-Story Property
- Ceiling Fan
- Gas Fireplace
- Insulated Windows
- Great Room with Fireplace
- Screened Porch
- Crawl Space
- Pull Down Stairs to Attic
- Home Security System
Kitchen
- Electric Oven
- Gas Cooktop
- Microwave
- Dishwasher
- Kitchen Island
Flooring
- Wood
- Stone
- Tile
Bedrooms and Bathrooms
- 4 Bedrooms
- Walk-In Closet
Laundry
- Laundry Room
- Dryer
- Washer
Schools
- Beverly Woods Elementary School
- Carmel Middle School
- South Mecklenburg High School
Utilities
- Forced Air Zoned Heating and Cooling System
- Heating System Uses Natural Gas
- Gas Water Heater
- Cable TV Available
Community Details
- Johnston Hall HOA
- Johnston Hall Subdivision
- Mandatory home owners association
Listing and Financial Details
- Assessor Parcel Number 173-156-29
Map
Home Values in the Area
Average Home Value in this Area
Tax History
| Year | Tax Paid | Tax Assessment Tax Assessment Total Assessment is a certain percentage of the fair market value that is determined by local assessors to be the total taxable value of land and additions on the property. | Land | Improvement |
|---|---|---|---|---|
| 2023 | $5,920 | $761,600 | $220,000 | $541,600 |
| 2022 | $5,957 | $604,300 | $250,000 | $354,300 |
| 2021 | $5,946 | $604,300 | $250,000 | $354,300 |
| 2020 | $5,939 | $603,500 | $250,000 | $353,500 |
| 2019 | $5,915 | $603,500 | $250,000 | $353,500 |
| 2018 | $5,328 | $400,500 | $125,000 | $275,500 |
| 2017 | $5,247 | $400,500 | $125,000 | $275,500 |
| 2016 | $5,238 | $400,500 | $125,000 | $275,500 |
| 2015 | $5,226 | $400,500 | $125,000 | $275,500 |
| 2014 | $5,106 | $392,700 | $125,000 | $267,700 |
Property History
| Date | Event | Price | Change | Sq Ft Price |
|---|---|---|---|---|
| 04/10/2025 04/10/25 | Pending | -- | -- | -- |
| 04/08/2025 04/08/25 | For Sale | $899,000 | +24.0% | $294 / Sq Ft |
| 01/21/2021 01/21/21 | Sold | $725,000 | +3.6% | $236 / Sq Ft |
| 12/11/2020 12/11/20 | Pending | -- | -- | -- |
| 12/09/2020 12/09/20 | For Sale | $699,900 | -- | $228 / Sq Ft |
Deed History
| Date | Type | Sale Price | Title Company |
|---|---|---|---|
| Warranty Deed | $725,000 | Investors Title Insurance Co | |
| Warranty Deed | $395,000 | -- |
Mortgage History
| Date | Status | Loan Amount | Loan Type |
|---|---|---|---|
| Open | $548,200 | New Conventional | |
| Closed | $100,000 | Credit Line Revolving | |
| Previous Owner | $75,000 | Credit Line Revolving | |
| Previous Owner | $294,000 | New Conventional | |
| Previous Owner | $67,000 | Credit Line Revolving | |
| Previous Owner | $303,500 | Unknown | |
| Previous Owner | $100,000 | Credit Line Revolving | |
| Previous Owner | $316,000 | Purchase Money Mortgage | |
| Previous Owner | $250,000 | Credit Line Revolving | |
| Previous Owner | $201,000 | Unknown | |
| Closed | $30,000 | No Value Available |
Similar Homes in Charlotte, NC
Source: Canopy MLS (Canopy Realtor® Association)
MLS Number: 4243934
APN: 173-156-29
- 6711 Conservatory Ln
- 3038 Northampton Dr
- 3911 Kitley Place
- 5916 Rexwood Place
- 6125 Gray Gate Ln Unit F
- 3828 Chandworth Rd
- 3010 Parkstone Dr
- 2913 Archdale Dr
- 6301 Park Dr S
- 6020 Gray Gate Ln Unit I
- 3808 Severn Ave
- 2815 Burnt Mill Rd
- 6523 Clavell Ln
- 3830 Lovett Cir
- 5150 Mount Clare Ln
- 3916 Riverbend Rd
- 3614 Champaign St
- 4132 Sulkirk Rd
- 4224 Park South Station Blvd
- 5616 Glenkirk Rd Unit 1






