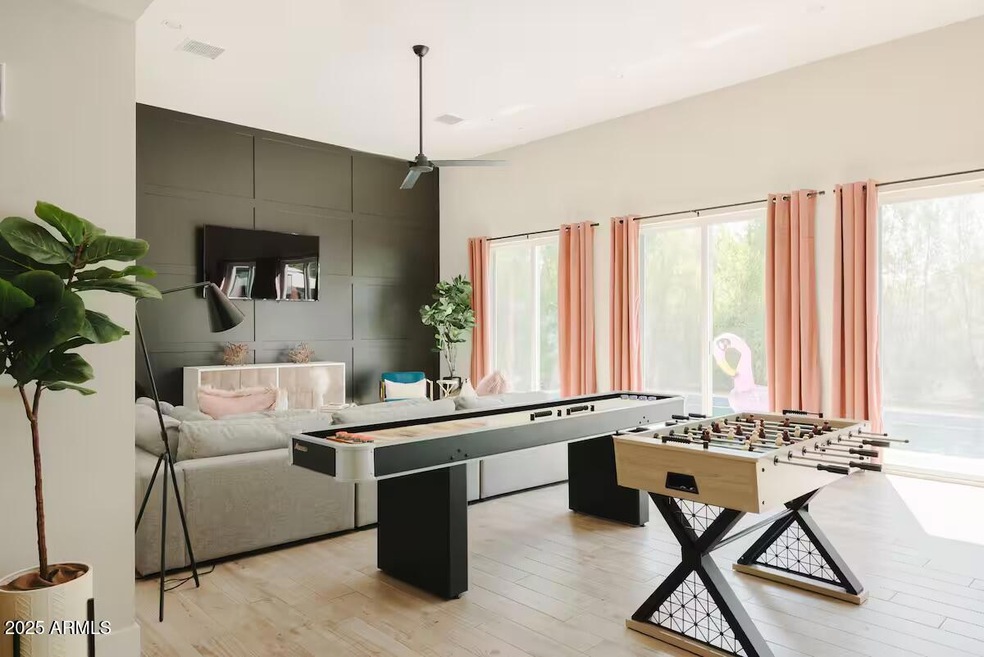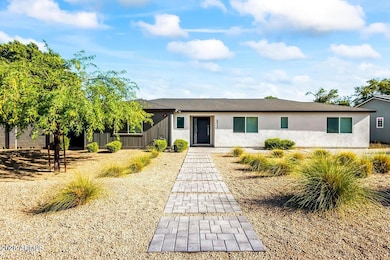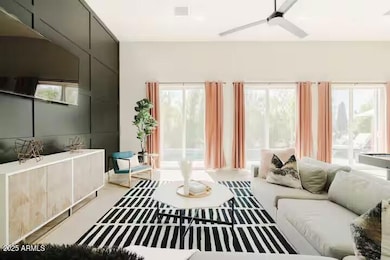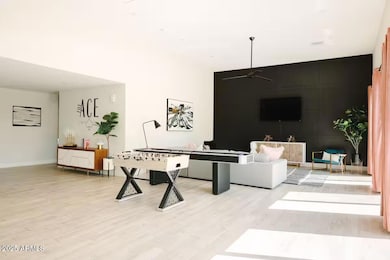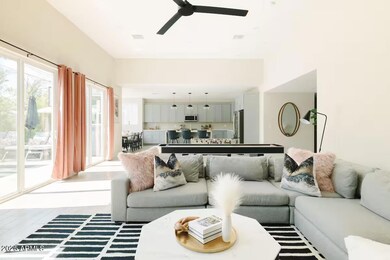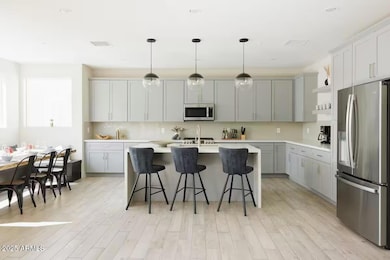
6911 E 6th St Scottsdale, AZ 85251
Old Town Scottsdale NeighborhoodHighlights
- Heated Pool
- No HOA
- Eat-In Kitchen
- 0.17 Acre Lot
- Covered patio or porch
- Dual Vanity Sinks in Primary Bathroom
About This Home
As of February 2025Discover this modern 5-bedroom, 4.5-bathroom home in the highly desirable Southwest Village neighborhood. Located just south of Arcadia and within walking distance of Old Town Scottsdale's vibrant dining, shopping, and entertainment scene, this property offers the perfect combination of luxury and convenience.
The interior features high-end finishes throughout, including an impressive chef's kitchen with premium appliances and a spacious island, ideal for entertaining. The open-concept living and dining areas are bathed in natural light, creating a warm and inviting atmosphere perfect for gathering with family and friends. The primary suite is a private retreat with a dual vanity, walk-in shower, and enclosed water closet, designed for ultimate comfort.
Step outside to a backyard oasis created for entertaining. Enjoy the custom heated pool and spa, perfect for relaxing or hosting year-round. The sleek patio area and built-in BBQ make outdoor dining and lounging effortless, while the well-designed space provides the perfect setting for memorable gatherings.
Located minutes from Old Town Scottsdale, this home offers unparalleled access to some of the best dining, nightlife, and shopping in the area. Whether you're looking for a luxurious primary residence or a high-performing rental property, this home checks every box. Contact us today to learn more or schedule a private tour.
Home Details
Home Type
- Single Family
Est. Annual Taxes
- $4,205
Year Built
- Built in 2020
Lot Details
- 7,247 Sq Ft Lot
- Desert faces the front of the property
- Block Wall Fence
- Front and Back Yard Sprinklers
Parking
- 2 Open Parking Spaces
Home Design
- Wood Frame Construction
- Composition Roof
- Stucco
Interior Spaces
- 2,879 Sq Ft Home
- 1-Story Property
- Tile Flooring
- Security System Owned
Kitchen
- Eat-In Kitchen
- Built-In Microwave
- Kitchen Island
Bedrooms and Bathrooms
- 5 Bedrooms
- Primary Bathroom is a Full Bathroom
- 4.5 Bathrooms
- Dual Vanity Sinks in Primary Bathroom
- Bathtub With Separate Shower Stall
Outdoor Features
- Heated Pool
- Covered patio or porch
Schools
- Hopi Elementary School
- Ingleside Middle School
- Arcadia High School
Utilities
- Refrigerated Cooling System
- Heating System Uses Natural Gas
- High Speed Internet
- Cable TV Available
Community Details
- No Home Owners Association
- Association fees include no fees
- Scottsdale Village Subdivision
Listing and Financial Details
- Tax Lot 44
- Assessor Parcel Number 130-10-085
Map
Home Values in the Area
Average Home Value in this Area
Property History
| Date | Event | Price | Change | Sq Ft Price |
|---|---|---|---|---|
| 02/28/2025 02/28/25 | Sold | $1,340,000 | -7.6% | $465 / Sq Ft |
| 02/07/2025 02/07/25 | Pending | -- | -- | -- |
| 01/20/2025 01/20/25 | For Sale | $1,450,000 | +15.1% | $504 / Sq Ft |
| 08/15/2023 08/15/23 | Sold | $1,260,000 | -6.7% | $438 / Sq Ft |
| 07/10/2023 07/10/23 | For Sale | $1,350,000 | +7.1% | $469 / Sq Ft |
| 07/02/2023 07/02/23 | Off Market | $1,260,000 | -- | -- |
| 06/25/2023 06/25/23 | For Sale | $1,350,000 | +280.3% | $469 / Sq Ft |
| 07/26/2017 07/26/17 | Sold | $355,000 | 0.0% | $318 / Sq Ft |
| 07/25/2017 07/25/17 | Pending | -- | -- | -- |
| 07/04/2017 07/04/17 | For Sale | $355,000 | -- | $318 / Sq Ft |
Tax History
| Year | Tax Paid | Tax Assessment Tax Assessment Total Assessment is a certain percentage of the fair market value that is determined by local assessors to be the total taxable value of land and additions on the property. | Land | Improvement |
|---|---|---|---|---|
| 2025 | $4,205 | $62,156 | -- | -- |
| 2024 | $4,157 | $59,196 | -- | -- |
| 2023 | $4,157 | $116,030 | $23,200 | $92,830 |
| 2022 | $3,944 | $92,720 | $18,540 | $74,180 |
| 2021 | $4,190 | $75,200 | $15,040 | $60,160 |
| 2020 | $1,328 | $27,380 | $5,470 | $21,910 |
| 2019 | $1,282 | $26,370 | $5,270 | $21,100 |
| 2018 | $1,241 | $25,010 | $5,000 | $20,010 |
| 2017 | $1,189 | $21,180 | $4,230 | $16,950 |
| 2016 | $994 | $19,460 | $3,890 | $15,570 |
| 2015 | $955 | $15,220 | $3,040 | $12,180 |
Mortgage History
| Date | Status | Loan Amount | Loan Type |
|---|---|---|---|
| Previous Owner | $787,500 | Future Advance Clause Open End Mortgage | |
| Previous Owner | $785,294 | Construction | |
| Previous Owner | $630,715 | Construction | |
| Previous Owner | $450,000 | Construction | |
| Previous Owner | $100,000 | Credit Line Revolving | |
| Previous Owner | $60,000 | Purchase Money Mortgage |
Deed History
| Date | Type | Sale Price | Title Company |
|---|---|---|---|
| Warranty Deed | $1,340,000 | Premier Title Agency | |
| Warranty Deed | -- | Premier Title Agency | |
| Special Warranty Deed | -- | Fidelity National Title Agen | |
| Warranty Deed | $355,000 | Fidelity National Title Agen | |
| Cash Sale Deed | $303,000 | Grand Canyon Title Agency | |
| Cash Sale Deed | $250,000 | Grand Canyon Title Agency | |
| Interfamily Deed Transfer | -- | Fidelity National Title | |
| Interfamily Deed Transfer | -- | Fidelity National Title |
Similar Homes in Scottsdale, AZ
Source: Arizona Regional Multiple Listing Service (ARMLS)
MLS Number: 6808043
APN: 130-10-085
- 6990 E 6th St Unit 1016
- 6990 E 6th St Unit 1005
- 6845 E Osborn Rd Unit D
- 6841 E Osborn Rd Unit C
- 6920 E 4th St Unit 209
- 6920 E 4th St Unit 105
- 6953 E Osborn Rd Unit C
- 6953 E Osborn Rd Unit F
- 3313 N 68th St Unit 142E
- 3313 N 68th St Unit 134
- 3313 N 68th St Unit 203E
- 6834 E 4th St Unit 6
- 6834 E 4th St Unit 7
- 6834 E 4th St Unit 8
- 7023 E 4th St Unit 104
- 6961 E Osborn Rd Unit B
- 6928 E 3rd St
- 6826 E Monterey Way
- 3635 N 68th St Unit 3
- 6814 E Monterey Way
