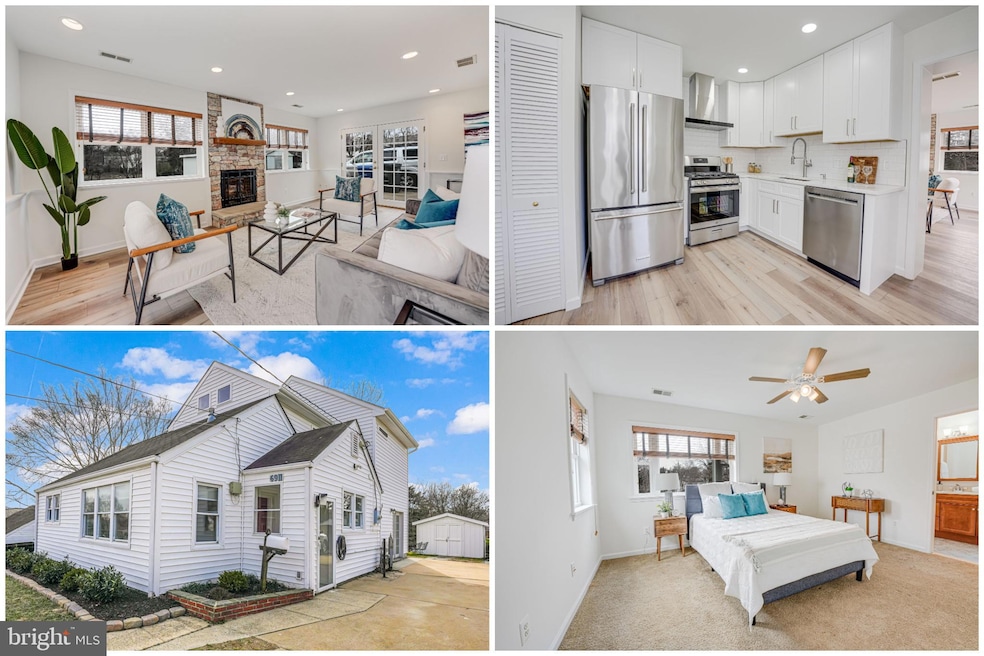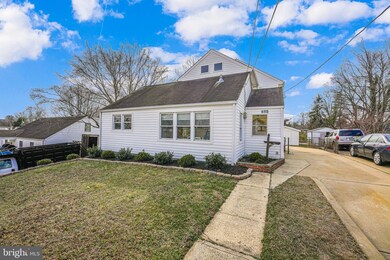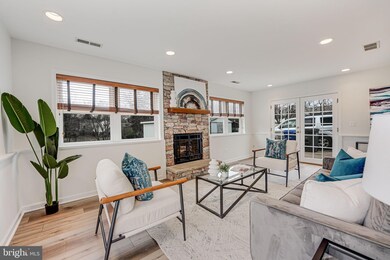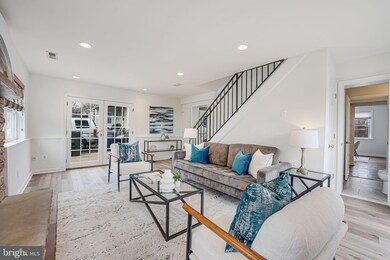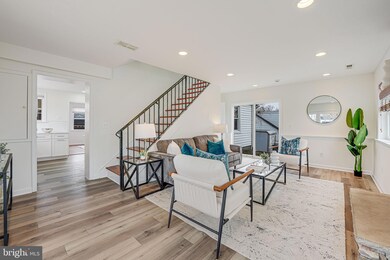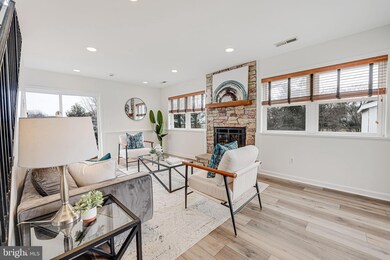
6911 Kenfig Dr Falls Church, VA 22042
West Falls Church NeighborhoodHighlights
- Traditional Architecture
- Central Heating and Cooling System
- Gas Fireplace
- No HOA
About This Home
As of March 2025Any and all offers due Monday February 24 2025 at 12pm. Great opportunity to own an updated single-family 4 bed 2 bath home in Falls Church! This lovely property boasts tons of recent 2024 improvements including 2 new HVAC systems, a totally renovated kitchen and main level bath, luxury vinyl flooring in the main level addition, a high output EV charger installed next to the driveway, and professionally planted landscaping outside. Inside the house you’ll find a small entryway, which is a convenient place to remove muddy shoes before entering the main part of the house. Next, enter the dining room complete with parquet hardwood floors and a great set of windows that lets in lots of natural light. A great place to host dinners! Next to the dining room are 2 bedrooms and some small storage closets, as well as the newly-renovated full bath complete with new ceramic tile in the shower, new tile flooring, and a new vanity with a quartz countertop. Great updates! A beautiful two-story addition on the back of the house features a gas fireplace with floor-to-ceiling natural stone on the main floor as well as recessed lighting, luxury vinyl flooring, nice views of the long backyard, and two ways to access the outside with both a sliding glass door and a pair of French doors. What a fantastic room to entertain or to simply enjoy being cozy by the fire! And that’s not all! Completing the main level is a totally remodeled kitchen featuring all new slow close 42-inch white cabinets, stainless steel appliances, a brand-new gas stove and vent, a deep stainless-steel sink, quartz countertops, luxury vinyl flooring, all new recessed lighting, and a convenient space for a stackable washer drier set. Wow! This kitchen is an ideal place to cook with tons of counter space and plenty of cabinet storage. Imagine getting to use this completely updated space every single day! Need more rooms for sleeping or flex areas? Upstairs are two additional bedrooms, including the primary suite with a walk-in closet, dual sinks, jacuzzi tub, and a walk-in shower. The second upstairs bedroom has a vaulted ceiling and plenty of natural light. Want to spend time outside? The long backyard on this property grants plenty of space for entertaining or for enjoying the great outdoors. 3 sheds, including one fully-wired with multiple outlets, provide ample storage for yard tools and toys. A shared driveway (2 spaces) and plenty of street parking makes it easy for friends and family to visit! And the location can’t be beat! Close to stores, schools, restaurants, and the exciting sights of DC, this property is an amazing place to call home. Don’t pass up this great house with all these amazing features! Schedule your tour today! Fresh paint (2025); new HVAC systems, renovated kitchen, renovated main level bath, luxury vinyl flooring in kitchen and living room, high output EV charger, professionally planted landscaping (2024).
Home Details
Home Type
- Single Family
Est. Annual Taxes
- $6,438
Year Built
- Built in 1951
Lot Details
- 0.29 Acre Lot
- Property is zoned 140
Home Design
- Traditional Architecture
- Slab Foundation
- Vinyl Siding
Interior Spaces
- 1,668 Sq Ft Home
- Property has 2 Levels
- Stone Fireplace
- Gas Fireplace
Bedrooms and Bathrooms
Parking
- 2 Parking Spaces
- 2 Driveway Spaces
Utilities
- Central Heating and Cooling System
- Natural Gas Water Heater
Community Details
- No Home Owners Association
- Annalee Heights Subdivision
Listing and Financial Details
- Tax Lot 12
- Assessor Parcel Number 0504 18J 0012
Map
Home Values in the Area
Average Home Value in this Area
Property History
| Date | Event | Price | Change | Sq Ft Price |
|---|---|---|---|---|
| 03/12/2025 03/12/25 | Sold | $723,218 | +3.3% | $434 / Sq Ft |
| 02/24/2025 02/24/25 | Pending | -- | -- | -- |
| 02/21/2025 02/21/25 | For Sale | $700,000 | -- | $420 / Sq Ft |
Tax History
| Year | Tax Paid | Tax Assessment Tax Assessment Total Assessment is a certain percentage of the fair market value that is determined by local assessors to be the total taxable value of land and additions on the property. | Land | Improvement |
|---|---|---|---|---|
| 2024 | $6,993 | $546,740 | $266,000 | $280,740 |
| 2023 | $6,516 | $528,370 | $261,000 | $267,370 |
| 2022 | $6,375 | $510,640 | $256,000 | $254,640 |
| 2021 | $5,671 | $444,600 | $231,000 | $213,600 |
| 2020 | $5,384 | $419,430 | $216,000 | $203,430 |
| 2019 | $5,160 | $399,430 | $196,000 | $203,430 |
| 2018 | $4,593 | $399,430 | $196,000 | $203,430 |
| 2017 | $4,686 | $369,740 | $176,000 | $193,740 |
| 2016 | $4,567 | $359,740 | $166,000 | $193,740 |
| 2015 | $4,357 | $354,740 | $161,000 | $193,740 |
| 2014 | $4,264 | $347,290 | $161,000 | $186,290 |
Mortgage History
| Date | Status | Loan Amount | Loan Type |
|---|---|---|---|
| Open | $500,000 | New Conventional | |
| Closed | $500,000 | New Conventional | |
| Previous Owner | $139,811 | VA | |
| Previous Owner | $25,000 | New Conventional | |
| Previous Owner | $198,390 | No Value Available |
Deed History
| Date | Type | Sale Price | Title Company |
|---|---|---|---|
| Deed | $723,218 | Commonwealth Land Title | |
| Deed | $723,218 | Commonwealth Land Title | |
| Deed | $195,500 | -- | |
| Deed | $124,000 | -- |
Similar Homes in Falls Church, VA
Source: Bright MLS
MLS Number: VAFX2205492
APN: 0504-18J-0012
- 6907 Kenfig Dr
- 3141 Chepstow Ln
- 6939 Weston Rd
- 3120 Chepstow Ln
- 6812 Beechview Dr
- 3126 Headrow Cir
- 6929 Westmoreland Rd
- 3246 Blundell Rd
- 3134 Manor Rd
- 6935 Regent Ln
- 3015 Greenway Blvd
- 6902 Westcott Rd
- 6724 Westlawn Dr
- 6731 Nicholson Rd
- 6904 Hickory Hill Rd
- 3005 Westcott St
- 2933 Marshall St
- 3215 Cofer Rd
- 2946 Woodlawn Ave
- 3354 Roundtree Estates Ct
