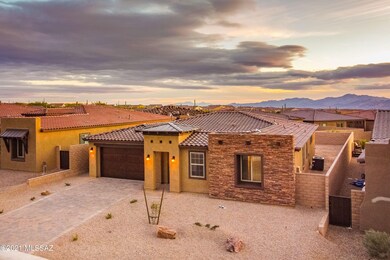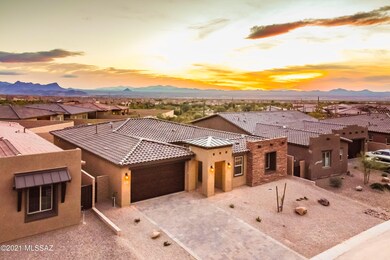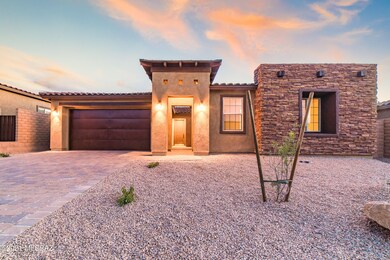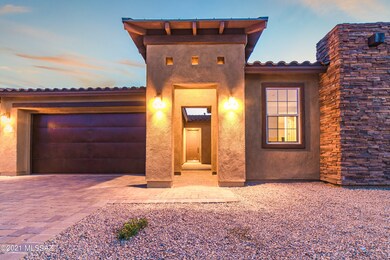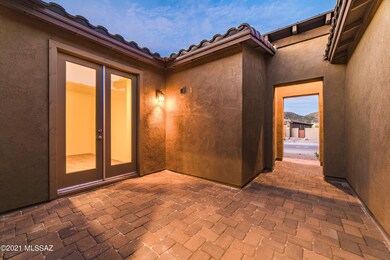
6911 W Foothills Acacia Place Marana, AZ 85658
Highlights
- New Construction
- Gated Community
- Contemporary Architecture
- 2 Car Garage
- Mountain View
- Great Room
About This Home
As of April 2022THIS IS A BRAND NEW CONSTRUCTION, NEVER BEEN LIVED IN HOME THAT WAS COMPLETED ON DECEMBER 23, 2021. Luxurious Dove Mountain home in the gated Boulder Pass community with close proximity to resort-style amenities, including scenic hiking trails and world-class golf, as well as close proximity to shopping, dining, and more. The 4 bedroom, 3 bathroom ranch-style Denise plan greets guests with a charming courtyard entry. Once inside, you'll appreciate the great room and the inviting kitchen with maple cabinets, granite countertops, large island, breakfast bar, gas cooktop and double ovens. Expansive Main Bedroom with windows looking out to the yard. Double vanity, large shower with rainfall shower head and walk-in closet in the main bathroom. 3 additional guest bedrooms
Last Agent to Sell the Property
Jim Storey
Tierra Antigua Realty
Home Details
Home Type
- Single Family
Est. Annual Taxes
- $1,373
Year Built
- Built in 2021 | New Construction
Lot Details
- 8,451 Sq Ft Lot
- Lot Dimensions are 62x125x72x126
- North Facing Home
- Block Wall Fence
- Drip System Landscaping
- Paved or Partially Paved Lot
- Back and Front Yard
- Property is zoned Marana - F
HOA Fees
- $52 Monthly HOA Fees
Property Views
- Mountain
- Desert
Home Design
- Contemporary Architecture
- Frame With Stucco
- Tile Roof
Interior Spaces
- 2,571 Sq Ft Home
- 1-Story Property
- Ceiling Fan
- Double Pane Windows
- Great Room
- Dining Area
- Storage
Kitchen
- Walk-In Pantry
- Electric Oven
- Gas Cooktop
- Recirculated Exhaust Fan
- Microwave
- Dishwasher
- Stainless Steel Appliances
- Kitchen Island
- Quartz Countertops
- Disposal
Flooring
- Carpet
- Ceramic Tile
Bedrooms and Bathrooms
- 4 Bedrooms
- Walk-In Closet
- Pedestal Sink
- Dual Vanity Sinks in Primary Bathroom
- Bathtub with Shower
- Shower Only
- Exhaust Fan In Bathroom
Laundry
- Laundry Room
- Sink Near Laundry
- Gas Dryer Hookup
Home Security
- Home Security System
- Carbon Monoxide Detectors
- Fire and Smoke Detector
Parking
- 2 Car Garage
- Garage Door Opener
- Driveway
Schools
- Dove Mountain Cstem K-8 Elementary And Middle School
- Mountain View High School
Utilities
- Forced Air Zoned Cooling and Heating System
- Heating System Uses Natural Gas
- Natural Gas Water Heater
- Water Softener
- High Speed Internet
- Cable TV Available
Additional Features
- North or South Exposure
- Covered patio or porch
Community Details
Overview
- Association fees include common area maintenance, gated community, street maintenance
- Dove Mountain Commun Association
- Built by Richmond American
- Dove Mountain Community
- Boulder Bridge Pass Ii At Dove Mountain Sq20143250154 Subdivision
- The community has rules related to deed restrictions
Recreation
- Jogging Path
- Hiking Trails
Security
- Gated Community
Map
Home Values in the Area
Average Home Value in this Area
Property History
| Date | Event | Price | Change | Sq Ft Price |
|---|---|---|---|---|
| 04/06/2022 04/06/22 | Sold | $595,000 | -0.8% | $231 / Sq Ft |
| 02/28/2022 02/28/22 | Price Changed | $599,995 | -5.5% | $233 / Sq Ft |
| 01/13/2022 01/13/22 | Price Changed | $635,000 | -5.9% | $247 / Sq Ft |
| 12/28/2021 12/28/21 | For Sale | $674,995 | -- | $263 / Sq Ft |
Tax History
| Year | Tax Paid | Tax Assessment Tax Assessment Total Assessment is a certain percentage of the fair market value that is determined by local assessors to be the total taxable value of land and additions on the property. | Land | Improvement |
|---|---|---|---|---|
| 2024 | $5,065 | $34,386 | -- | -- |
| 2023 | $5,065 | $32,749 | $0 | $0 |
| 2022 | $1,361 | $8,941 | $0 | $0 |
| 2021 | $1,373 | $8,110 | $0 | $0 |
| 2020 | $1,304 | $8,478 | $0 | $0 |
| 2019 | $1,274 | $8,478 | $0 | $0 |
| 2018 | $656 | $4,527 | $0 | $0 |
| 2017 | $648 | $4,527 | $0 | $0 |
| 2016 | $618 | $0 | $0 | $0 |
Mortgage History
| Date | Status | Loan Amount | Loan Type |
|---|---|---|---|
| Open | $475,000 | New Conventional | |
| Closed | $475,000 | New Conventional | |
| Closed | $475,000 | New Conventional |
Deed History
| Date | Type | Sale Price | Title Company |
|---|---|---|---|
| Warranty Deed | $595,000 | Fidelity National Title | |
| Warranty Deed | $595,000 | Fidelity National Title | |
| Warranty Deed | $595,000 | Fidelity National Title | |
| Interfamily Deed Transfer | -- | Fidelity Natl Ttl Agcy Inc | |
| Interfamily Deed Transfer | -- | Fidelity Natl Ttl Agcy Inc | |
| Special Warranty Deed | $467,543 | Fidelity National Title | |
| Cash Sale Deed | $6,795,750 | Fidelity Natl Title Agency I | |
| Cash Sale Deed | $6,795,750 | Fidelity Natl Title Agency I |
Similar Homes in the area
Source: MLS of Southern Arizona
MLS Number: 22132391
APN: 218-19-5670
- 14406 Wild Burro Canyon Place
- 6925 W Turquoise Hills Place
- 6965 W Turquoise Hills Place
- 14399 Palo Verde Place
- 7054 W Foothills Acacia Place
- 7009 W Kanab Creek Trail
- 7080 W Foothills Acacia Place
- 6735 W Red Hawk Place
- 7023 W Kanab Creek Trail
- 6700 W Red Hawk Place
- 6699 W Ironwood Place
- 6909 W Cliff Spring Trail
- 7086 W Quiet Brook Place Unit Lot 62
- 7103 W Quiet Brook Place Unit Lot 71
- 7113 W Quiet Brook Place Unit Lot 72
- 7083 W Quiet Brook Place Unit Lot 69
- 7023 W Quiet Brook Place Unit Lot 63
- 7096 W Quiet Brook Place Unit Lot 61
- 15065 N Dove Canyon Ps
- 6980 W Cliff Spring Trail

