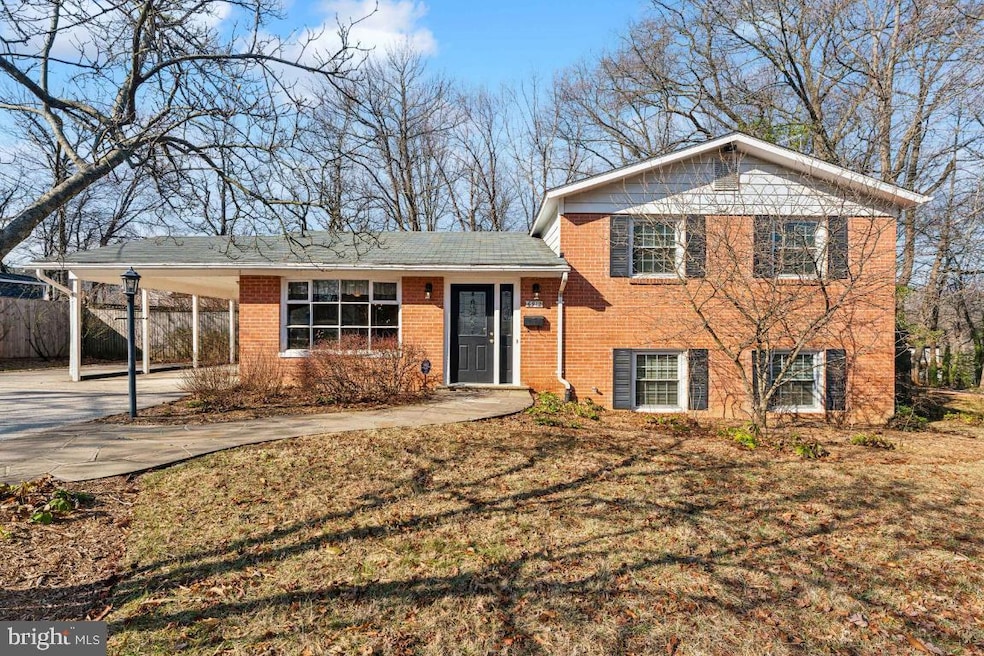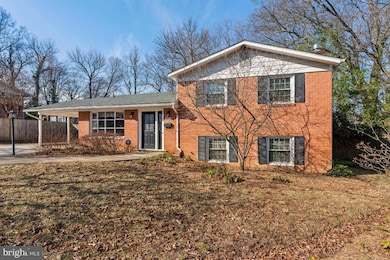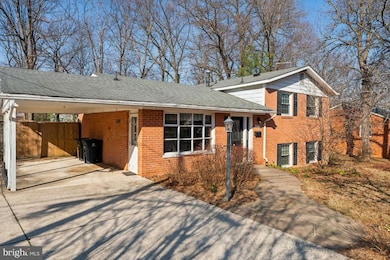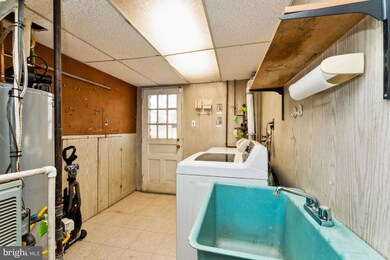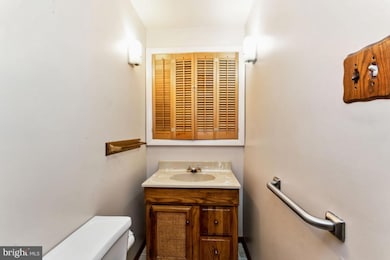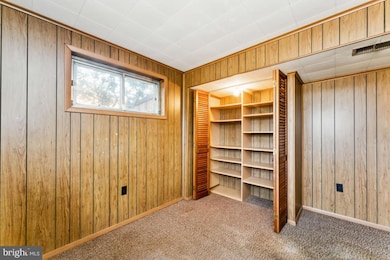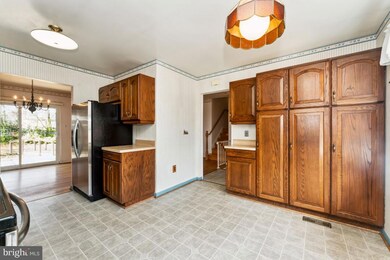
6912 Lyle St Lanham, MD 20706
Goddard NeighborhoodEstimated payment $2,913/month
Highlights
- Traditional Floor Plan
- Garden View
- Breakfast Area or Nook
- Wood Flooring
- No HOA
- Family Room Off Kitchen
About This Home
Charming Split-Level Home in a Tranquil Setting. Welcome to this beautiful split-level brick home nestled in a peaceful and well-established neighborhood! With its inviting curb appeal, spacious layout, and fantastic outdoor space, this home is a perfect blend of comfort and convenience. Cosmetic updates are needed and this could be a show-stopper. Key features include: 4 Bedrooms, 2.5 Bathrooms – Generously sized rooms with plenty of natural light. Open Living Area – The large picture window in the living room fills the space with warmth and sunshine.
Country Kitchen – Ample cabinetry and counter space, ideal for cooking and entertaining.
Lower-Level Family Room – A cozy retreat, perfect for relaxation or a home office setup and lower level half bath and bedroom.
Covered Carport & Driveway – Plenty of parking and easy access.
Spacious Yard – Enjoy outdoor activities in a private, tree-lined setting.
Located close to parks, schools, shopping, and dining, this home is perfect for anyone seeking a serene retreat with easy access to DC, NOVA and Baltimore. Schedule your showing today! This gem won’t last long! Estate sale - sold as is, attorney review will be required. Offer deadline Sunday, 7pm.
Home Details
Home Type
- Single Family
Est. Annual Taxes
- $4,881
Year Built
- Built in 1965
Lot Details
- 0.26 Acre Lot
- Wood Fence
- Extensive Hardscape
- Level Lot
- Back Yard Fenced and Front Yard
- Property is zoned RSF95
Home Design
- Split Level Home
- Brick Exterior Construction
- Slab Foundation
Interior Spaces
- 1,734 Sq Ft Home
- Property has 2 Levels
- Traditional Floor Plan
- Ceiling Fan
- Self Contained Fireplace Unit Or Insert
- Gas Fireplace
- Family Room Off Kitchen
- Dining Area
- Garden Views
- Crawl Space
Kitchen
- Country Kitchen
- Breakfast Area or Nook
- Electric Oven or Range
- Cooktop
- Built-In Microwave
Flooring
- Wood
- Carpet
Bedrooms and Bathrooms
- Bathtub with Shower
Laundry
- Laundry on lower level
- Dryer
- Washer
Parking
- 6 Parking Spaces
- 5 Driveway Spaces
- 1 Attached Carport Space
Outdoor Features
- Patio
- Shed
- Porch
Utilities
- Forced Air Heating and Cooling System
- Vented Exhaust Fan
- Natural Gas Water Heater
Additional Features
- Grab Bars
- Suburban Location
Community Details
- No Home Owners Association
- Presley Manor Subdivision
Listing and Financial Details
- Tax Lot 6
- Assessor Parcel Number 17141620632
Map
Home Values in the Area
Average Home Value in this Area
Tax History
| Year | Tax Paid | Tax Assessment Tax Assessment Total Assessment is a certain percentage of the fair market value that is determined by local assessors to be the total taxable value of land and additions on the property. | Land | Improvement |
|---|---|---|---|---|
| 2024 | $4,343 | $328,467 | $0 | $0 |
| 2023 | $3,414 | $307,033 | $0 | $0 |
| 2022 | $3,176 | $285,600 | $101,400 | $184,200 |
| 2021 | $7,729 | $275,233 | $0 | $0 |
| 2020 | $7,464 | $264,867 | $0 | $0 |
| 2019 | $3,644 | $254,500 | $100,700 | $153,800 |
| 2018 | $3,486 | $243,833 | $0 | $0 |
| 2017 | $3,371 | $233,167 | $0 | $0 |
| 2016 | -- | $222,500 | $0 | $0 |
| 2015 | $3,075 | $222,500 | $0 | $0 |
| 2014 | $3,075 | $222,500 | $0 | $0 |
Property History
| Date | Event | Price | Change | Sq Ft Price |
|---|---|---|---|---|
| 03/11/2025 03/11/25 | For Sale | $449,000 | -- | $259 / Sq Ft |
Deed History
| Date | Type | Sale Price | Title Company |
|---|---|---|---|
| Deed | $135,000 | -- |
Mortgage History
| Date | Status | Loan Amount | Loan Type |
|---|---|---|---|
| Open | $544,185 | Reverse Mortgage Home Equity Conversion Mortgage |
Similar Homes in Lanham, MD
Source: Bright MLS
MLS Number: MDPG2144342
APN: 14-1620632
- 9602 Wellington St
- 8604 Chervil Rd
- 6900 Cipriano Woods Ct
- 7010 Cipriano Woods Ct
- 8585 Seasons Way Unit 47B
- 0 Orbit Ln Unit MDPG2090912
- 8583 Seasons Way
- 8734 Brae Brooke Dr
- 9701 Tuckerman St
- 9223 4th St
- 9336 Lanham Severn Rd
- 9218 5th St
- 8447 Greenbelt Rd Unit 201
- 8453 Greenbelt Rd Unit 102
- 8445 Greenbelt Rd Unit 8445-202
- 8677 Greenbelt Rd Unit 101
- 8675 Greenbelt Rd Unit 202
- 8671 Greenbelt Rd Unit 101
- 8655 Greenbelt Rd Unit 201
- 8653 Greenbelt Rd Unit 201
