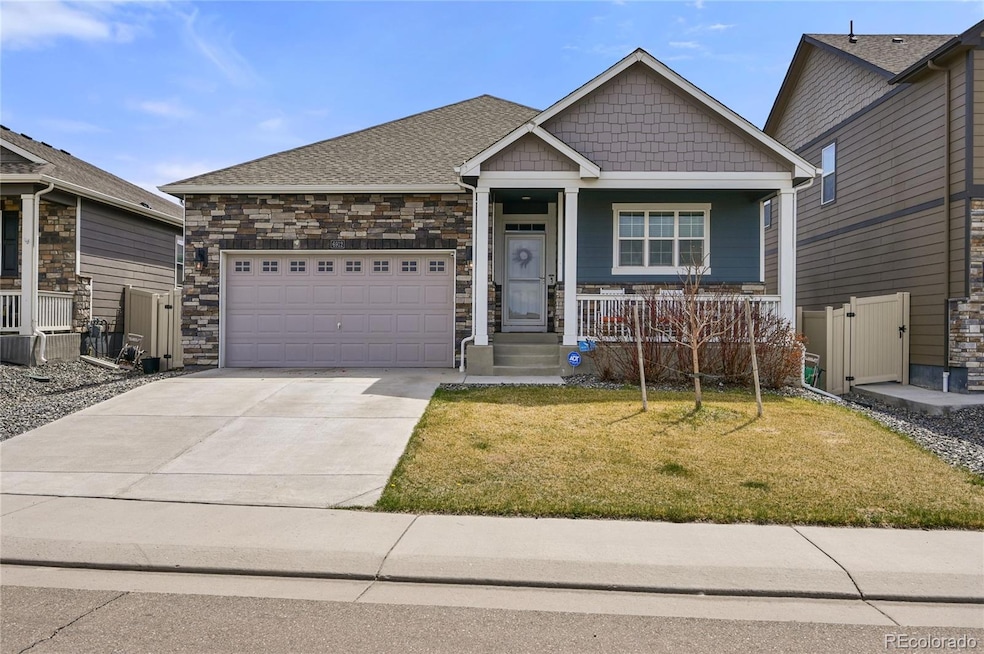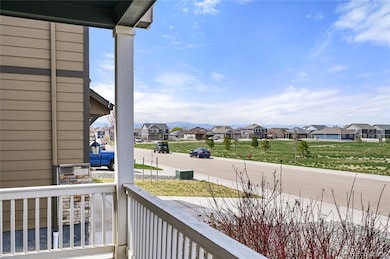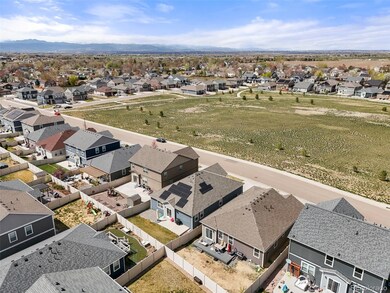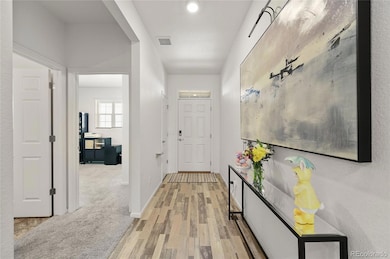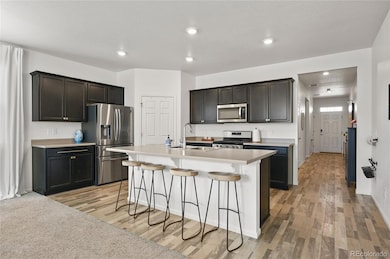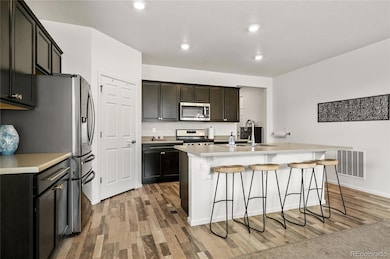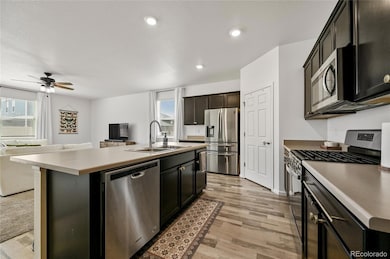
6912 Poudre St Frederick, CO 80530
Estimated payment $3,291/month
Highlights
- Mountain View
- Living Room
- Open Space
- 2 Car Attached Garage
- Laundry Room
- 1-Story Property
About This Home
**Seller is offering a 1.75% loan amount concession with preferred lender!** Set on a quiet street in Village East with no front-facing neighbors, 6912 Poudre Street offers something a little extra—open space and scenic trails right across the street. Inside, you’ll appreciate the extra room that comes with the largest ranch floor plan in the neighborhood. With four bedrooms and two full bathrooms, there’s plenty of space to spread out, along with inviting areas that naturally bring everyone together. The kitchen is the heart of the home, featuring rich cabinetry, stainless steel appliances, and a generous island—perfect for entertaining or casual mornings. The living area feels open and airy thanks to high ceilings and abundant natural light. And when it’s time to unwind, the primary suite delivers with a spa-like bathroom and an oversized walk-in closet. Smart home features, thoughtful upgrades, and a brand-new Class 4 impact-resistant roof (installed in 2024) mean lower insurance premiums and lasting peace of mind. The location pulls everything together. You're just five minutes from Downtown Frederick and Milavec Lake, where weekends can be spent paddleboarding, fishing, or enjoying a lakeside picnic. With I-25 nearby, commuting is easy, and grocery stores, breweries, coffee shops, and restaurants are all within a short drive. This home offers an upgraded lifestyle—comfortable, connected, and perfectly placed to enjoy everything Colorado has to offer. Come see it for yourself.
Co-Listing Agent
Rhae Group
Rhae Group Realty Brokerage Phone: 303-349-5156
Home Details
Home Type
- Single Family
Est. Annual Taxes
- $4,648
Year Built
- Built in 2020
Lot Details
- 5,548 Sq Ft Lot
- Open Space
- Property is Fully Fenced
- Landscaped
HOA Fees
- $35 Monthly HOA Fees
Parking
- 2 Car Attached Garage
Home Design
- Frame Construction
- Composition Roof
- Stone Siding
- Vinyl Siding
- Concrete Block And Stucco Construction
Interior Spaces
- 1,907 Sq Ft Home
- 1-Story Property
- Living Room
- Dining Room
- Mountain Views
- Crawl Space
- Laundry Room
Kitchen
- Range
- Microwave
- Dishwasher
Bedrooms and Bathrooms
- 4 Main Level Bedrooms
- 2 Full Bathrooms
Schools
- Thunder Valley Elementary And Middle School
- Frederick High School
Utilities
- Forced Air Heating and Cooling System
Community Details
- Village East Communnity Association, Phone Number (970) 484-0101
- Village East Subdivision
Listing and Financial Details
- Exclusions: Refrigerator, Washer, Dryer negotiable
- Assessor Parcel Number R8954692
Map
Home Values in the Area
Average Home Value in this Area
Tax History
| Year | Tax Paid | Tax Assessment Tax Assessment Total Assessment is a certain percentage of the fair market value that is determined by local assessors to be the total taxable value of land and additions on the property. | Land | Improvement |
|---|---|---|---|---|
| 2024 | $5,163 | $34,670 | $6,700 | $27,970 |
| 2023 | $5,163 | $35,010 | $6,770 | $28,240 |
| 2022 | $4,176 | $25,850 | $5,210 | $20,640 |
| 2021 | $4,203 | $26,590 | $5,360 | $21,230 |
| 2020 | $646 | $4,110 | $4,110 | $0 |
| 2019 | $283 | $1,780 | $1,780 | $0 |
| 2018 | $7 | $10 | $10 | $0 |
Property History
| Date | Event | Price | Change | Sq Ft Price |
|---|---|---|---|---|
| 04/24/2025 04/24/25 | For Sale | $515,000 | +31.9% | $270 / Sq Ft |
| 10/21/2020 10/21/20 | Off Market | $390,431 | -- | -- |
| 07/23/2020 07/23/20 | Sold | $390,431 | 0.0% | $205 / Sq Ft |
| 06/21/2020 06/21/20 | Pending | -- | -- | -- |
| 06/12/2020 06/12/20 | Price Changed | $390,431 | -1.0% | $205 / Sq Ft |
| 05/21/2020 05/21/20 | For Sale | $394,375 | -- | $207 / Sq Ft |
Deed History
| Date | Type | Sale Price | Title Company |
|---|---|---|---|
| Special Warranty Deed | $390,431 | None Available |
Mortgage History
| Date | Status | Loan Amount | Loan Type |
|---|---|---|---|
| Open | $370,909 | New Conventional |
Similar Homes in the area
Source: REcolorado®
MLS Number: 6022556
APN: R8954692
- 6905 Fraser Cir
- 7231 Clarke Dr
- 7227 Clarke Dr
- 7222 Aspen Brook Ave
- 7317 Fraser Cir
- 7418 Blue River Ave
- 7024 Kali Ct
- 7017 Kali Ct
- 7203 Arkansas St
- 205 Hawthorn St
- 629 Mcclure Ave
- 751 Florence Ave
- 7226 Arkansas St
- 7220 Big Thompson Ct
- 7232 Arkansas St
- 7211 Dolores Ave
- 7238 Arkansas St
- 7207 Dolores Ave
- 7203 Dolores Ave
- 410 Clover Ct
