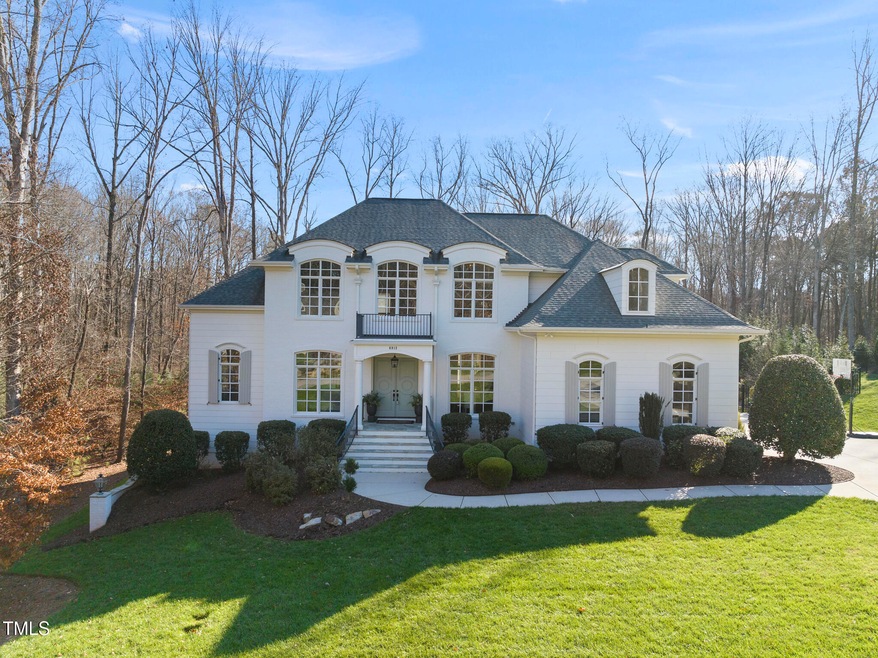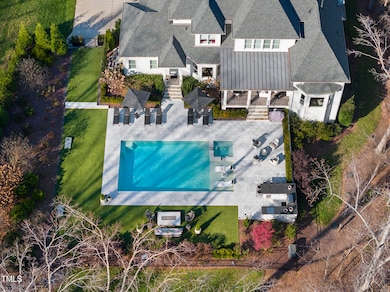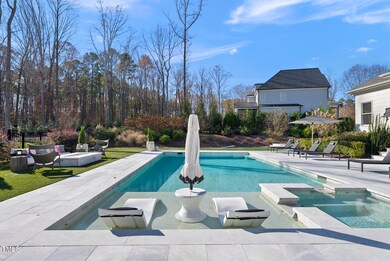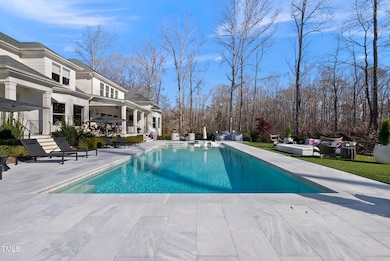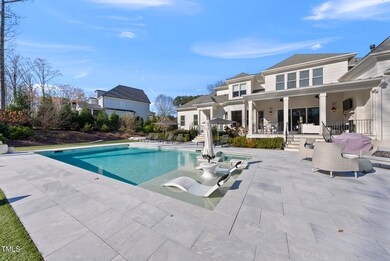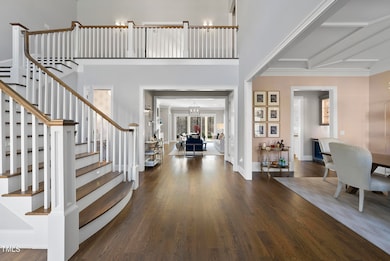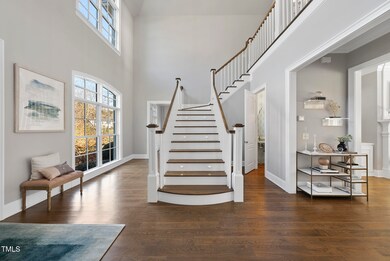
6913 Bartons Bend Way Raleigh, NC 27613
Falls Lake NeighborhoodHighlights
- Pool and Spa
- View of Trees or Woods
- Open Floorplan
- Pleasant Union Elementary School Rated A
- 3.01 Acre Lot
- Living Room with Fireplace
About This Home
As of February 2025You simply haven't seen a home as beautiful and upgraded as this one. This pool home on THREE ACRES features the primary bedroom AND a guest suite on the 1st floor. The open floor plan flows from the chef's kitchen to the family room and dining seamlessly. Bring the outdoors in by pushing back the sliding glass doors to the porch. Lower the Phantom Screens to catch the breeze but not the bugs while cozying up by the fireplace. The porch fireplace also passes through to the primary. You can gather around one of the TWO firepits on property. Kick off your shoes without worry around the pool as the fenced yard is pristine astroturf. With two bonus rooms upstairs, there is a place for every member of the family to relax. This home is an entertainer's dream!
Home Details
Home Type
- Single Family
Est. Annual Taxes
- $8,333
Year Built
- Built in 2017
Lot Details
- 3.01 Acre Lot
- Cul-De-Sac
- Private Entrance
- Cleared Lot
- Partially Wooded Lot
- Many Trees
- Back Yard Fenced and Front Yard
- Property is zoned R-80W
HOA Fees
- $100 Monthly HOA Fees
Parking
- 3 Car Direct Access Garage
- Parking Accessed On Kitchen Level
- Side Facing Garage
- Garage Door Opener
- Private Driveway
- 2 Open Parking Spaces
Property Views
- Woods
- Neighborhood
Home Design
- Transitional Architecture
- Brick Exterior Construction
- Brick Foundation
- Shingle Roof
- HardiePlank Type
Interior Spaces
- 4,809 Sq Ft Home
- 2-Story Property
- Open Floorplan
- Wet Bar
- Sound System
- Built-In Features
- Bookcases
- Bar Fridge
- Bar
- Crown Molding
- Smooth Ceilings
- Cathedral Ceiling
- Recessed Lighting
- Chandelier
- Double Sided Fireplace
- See Through Fireplace
- Gas Fireplace
- Sliding Doors
- Mud Room
- Entrance Foyer
- Family Room
- Living Room with Fireplace
- 2 Fireplaces
- Breakfast Room
- Dining Room
- Home Office
- Bonus Room
- Screened Porch
- Storage
- Basement
- Crawl Space
- Attic
Kitchen
- Eat-In Kitchen
- Built-In Double Oven
- Built-In Gas Range
- Microwave
- Ice Maker
- Dishwasher
- Wine Refrigerator
- Stainless Steel Appliances
- ENERGY STAR Qualified Appliances
- Kitchen Island
Flooring
- Wood
- Carpet
- Tile
Bedrooms and Bathrooms
- 4 Bedrooms
- Primary Bedroom on Main
- Walk-In Closet
- In-Law or Guest Suite
- Double Vanity
- Private Water Closet
- Separate Shower in Primary Bathroom
- Walk-in Shower
Laundry
- Laundry Room
- Laundry on main level
Home Security
- Home Security System
- Smart Thermostat
- Carbon Monoxide Detectors
- Fire and Smoke Detector
Pool
- Pool and Spa
- In Ground Pool
- Heated Spa
- In Ground Spa
- Outdoor Pool
- Saltwater Pool
- Fence Around Pool
Outdoor Features
- Outdoor Fireplace
- Fire Pit
- Exterior Lighting
- Built-In Barbecue
Schools
- Pleasant Union Elementary School
- West Millbrook Middle School
- Millbrook High School
Utilities
- Central Heating and Cooling System
- Heating System Uses Natural Gas
- Natural Gas Connected
- Tankless Water Heater
- Septic Tank
- Septic System
- Cable TV Available
Community Details
- Bartons Grove HOA Cams Association, Phone Number (877) 672-2267
- Built by Homes by Dickerson
- Bartons Grove Subdivision
Listing and Financial Details
- Assessor Parcel Number 0890.02-67-9167.000
Map
Home Values in the Area
Average Home Value in this Area
Property History
| Date | Event | Price | Change | Sq Ft Price |
|---|---|---|---|---|
| 02/18/2025 02/18/25 | Sold | $1,980,000 | +1.5% | $412 / Sq Ft |
| 12/15/2024 12/15/24 | Pending | -- | -- | -- |
| 12/09/2024 12/09/24 | For Sale | $1,950,000 | -- | $405 / Sq Ft |
Tax History
| Year | Tax Paid | Tax Assessment Tax Assessment Total Assessment is a certain percentage of the fair market value that is determined by local assessors to be the total taxable value of land and additions on the property. | Land | Improvement |
|---|---|---|---|---|
| 2024 | $8,334 | $1,338,744 | $200,000 | $1,138,744 |
| 2023 | $8,778 | $1,123,196 | $175,000 | $948,196 |
| 2022 | $8,132 | $1,123,196 | $175,000 | $948,196 |
| 2021 | $7,872 | $1,123,196 | $175,000 | $948,196 |
| 2020 | $7,359 | $1,062,020 | $175,000 | $887,020 |
| 2019 | $7,686 | $938,675 | $170,000 | $768,675 |
| 2018 | $6,803 | $405,700 | $170,000 | $235,700 |
| 2017 | $2,885 | $405,700 | $170,000 | $235,700 |
| 2016 | $1,184 | $170,000 | $170,000 | $0 |
| 2015 | -- | $160,000 | $160,000 | $0 |
Mortgage History
| Date | Status | Loan Amount | Loan Type |
|---|---|---|---|
| Open | $1,500,000 | New Conventional | |
| Previous Owner | $809,100 | New Conventional | |
| Previous Owner | $149,225 | Credit Line Revolving | |
| Previous Owner | $822,000 | New Conventional | |
| Previous Owner | $850,000 | New Conventional | |
| Previous Owner | $8,000,000 | Purchase Money Mortgage |
Deed History
| Date | Type | Sale Price | Title Company |
|---|---|---|---|
| Warranty Deed | $1,980,000 | None Listed On Document | |
| Warranty Deed | $967,500 | None Available | |
| Warranty Deed | $110,000 | None Available |
Similar Homes in Raleigh, NC
Source: Doorify MLS
MLS Number: 10066583
APN: 0890.02-67-9167-000
- 7004 Bartons Bend Way
- 6452 Therfield Dr
- 7212 Summer Tanager Trail
- 7001 Millstone Ridge Ct
- 1404 Barony Lake Way
- 11619 John Allen Rd
- 1416 Barony Lake Way
- 13317 Creedmoor Rd
- 0 Creedmoor Rd Unit 2530349
- 1601 Estate Valley Ln
- 7409 Summer Tanager Trail
- 1609 Estate Valley Ln
- 1328 Mill Glen Cir
- 6300 Swallow Cove Ln
- 1405 Song Bird Crest Way
- 6500 Century Oak Ct
- 7112 Camp Side Ct
- 1633 Estate Valley Ln
- 1421 Sky Vista Way
- 6509 Century Oak Ct
