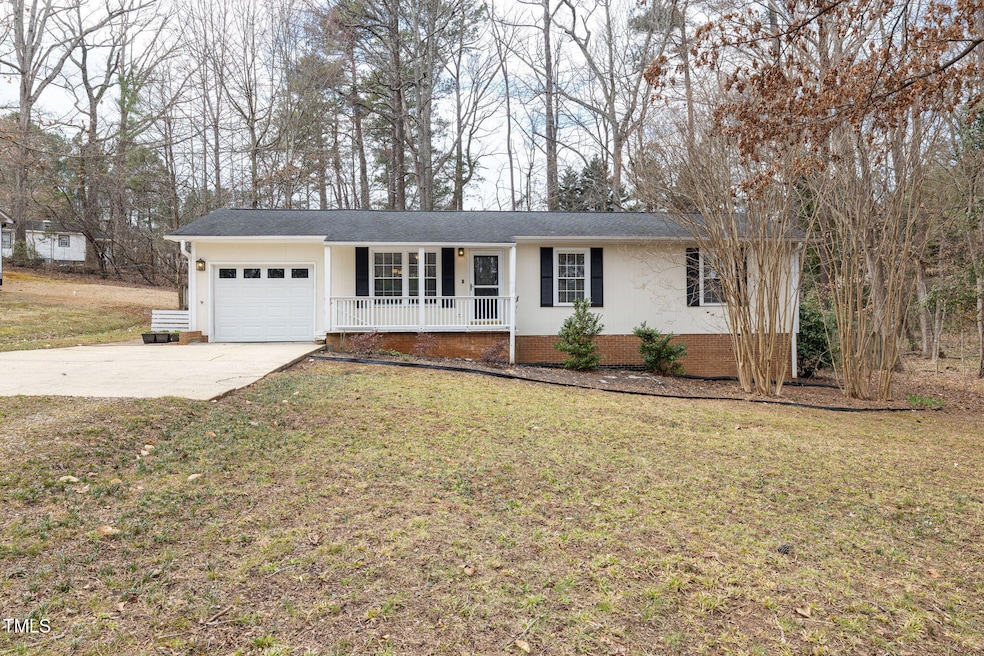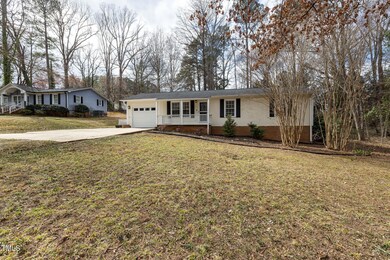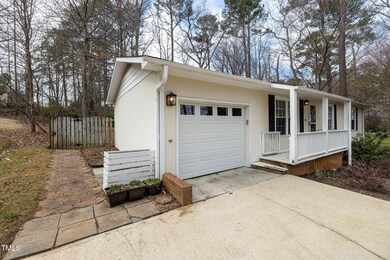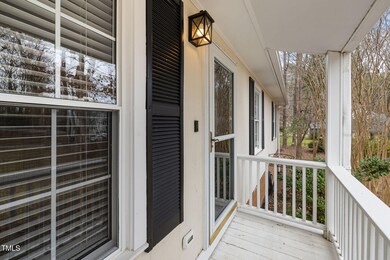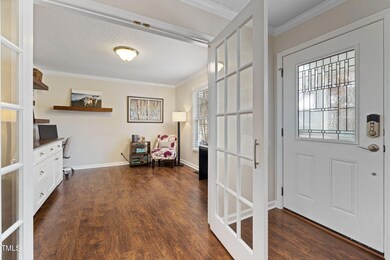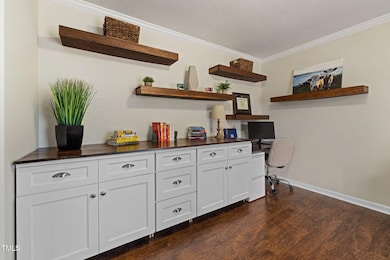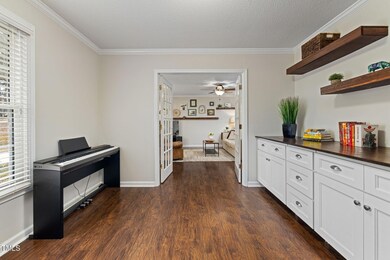
6913 Baywood Dr Raleigh, NC 27613
Highlights
- Open Floorplan
- Granite Countertops
- Den
- Hilburn Academy Rated A-
- No HOA
- Front Porch
About This Home
As of April 2025Cozy & charming home on a spacious lot! This delightful home is full of warmth and character, offering a cozy and inviting atmosphere. Freshly painted inside, it feels bright and welcoming, with an open floor plan that makes the most of its space. The kitchen features granite countertops and stainless steel appliances, blending charm with functionality. New carpet in the bedrooms adds comfort, while the fenced-in backyard provides a private retreat—perfect for enjoying quiet mornings, gardening, or letting pets play. Conveniently located with easy access to everything the Triangle has to offer, this home is the perfect balance of charm, comfort, and convenience. Don't miss this adorable find —schedule a showing today!
Home Details
Home Type
- Single Family
Est. Annual Taxes
- $2,922
Year Built
- Built in 1976
Lot Details
- 0.45 Acre Lot
- Landscaped with Trees
- Back Yard Fenced and Front Yard
Parking
- 1 Car Attached Garage
- 2 Open Parking Spaces
Home Design
- Brick Foundation
- Permanent Foundation
- Asphalt Roof
- Wood Siding
- Lead Paint Disclosure
Interior Spaces
- 1,122 Sq Ft Home
- 1-Story Property
- Open Floorplan
- Ceiling Fan
- Family Room
- Dining Room
- Den
- Basement
- Crawl Space
- Pull Down Stairs to Attic
Kitchen
- Electric Range
- Microwave
- Ice Maker
- Dishwasher
- Granite Countertops
- Disposal
Flooring
- Carpet
- Tile
Bedrooms and Bathrooms
- 2 Bedrooms
- Primary bathroom on main floor
- Bathtub with Shower
Laundry
- Dryer
- Washer
Outdoor Features
- Rain Gutters
- Front Porch
Schools
- Hilburn Academy Elementary And Middle School
- Leesville Road High School
Utilities
- Forced Air Heating and Cooling System
- Heating System Uses Natural Gas
- Electric Water Heater
Community Details
- No Home Owners Association
- Westavia Subdivision
Listing and Financial Details
- Assessor Parcel Number 0787532242
Map
Home Values in the Area
Average Home Value in this Area
Property History
| Date | Event | Price | Change | Sq Ft Price |
|---|---|---|---|---|
| 04/07/2025 04/07/25 | Sold | $387,000 | +10.6% | $345 / Sq Ft |
| 03/07/2025 03/07/25 | Pending | -- | -- | -- |
| 03/06/2025 03/06/25 | For Sale | $350,000 | -- | $312 / Sq Ft |
Tax History
| Year | Tax Paid | Tax Assessment Tax Assessment Total Assessment is a certain percentage of the fair market value that is determined by local assessors to be the total taxable value of land and additions on the property. | Land | Improvement |
|---|---|---|---|---|
| 2024 | $2,922 | $334,133 | $170,000 | $164,133 |
| 2023 | $2,110 | $191,739 | $85,000 | $106,739 |
| 2022 | $1,961 | $191,739 | $85,000 | $106,739 |
| 2021 | $1,886 | $191,739 | $85,000 | $106,739 |
| 2020 | $1,851 | $191,739 | $85,000 | $106,739 |
| 2019 | $1,837 | $156,817 | $85,000 | $71,817 |
| 2018 | $1,733 | $156,817 | $85,000 | $71,817 |
| 2017 | $1,651 | $156,817 | $85,000 | $71,817 |
| 2016 | -- | $156,817 | $85,000 | $71,817 |
| 2015 | $1,484 | $141,415 | $62,000 | $79,415 |
| 2014 | -- | $141,415 | $62,000 | $79,415 |
Mortgage History
| Date | Status | Loan Amount | Loan Type |
|---|---|---|---|
| Open | $309,600 | New Conventional | |
| Previous Owner | $140,800 | New Conventional | |
| Previous Owner | $125,875 | Purchase Money Mortgage | |
| Previous Owner | $15,000 | Credit Line Revolving | |
| Previous Owner | $116,850 | No Value Available | |
| Previous Owner | $10,845 | Stand Alone Second | |
| Previous Owner | $105,450 | No Value Available |
Deed History
| Date | Type | Sale Price | Title Company |
|---|---|---|---|
| Warranty Deed | $387,000 | Longleaf Title Insurance | |
| Warranty Deed | $176,000 | None Available | |
| Special Warranty Deed | -- | None Available | |
| Trustee Deed | $135,970 | None Available | |
| Trustee Deed | $129,268 | None Available | |
| Warranty Deed | $123,000 | -- | |
| Warranty Deed | $111,000 | -- |
Similar Homes in Raleigh, NC
Source: Doorify MLS
MLS Number: 10080346
APN: 0787.15-53-2242-000
- 4232 Vienna Crest Dr
- 6036 Epping Forest Dr
- 4524 Hamptonshire Dr
- 4523 Hamptonshire Dr
- 4541 Hershey Ct
- 7112 Benhart Dr
- 4704 Lancashire Dr
- 3810 Lunceston Way Unit 305
- 6600 Coach Light Cir
- 4217 Pike Rd
- 4401 Sprague Rd
- 6800 Chamonix Place
- 7120 Sandringham Dr
- 7117 Sandringham Dr
- 7373 Newport Ave
- 7709 Highlandview Cir
- 7804 Hilburn Dr
- 8713 Little Deer Ln
- 6420 Tanner Oak Ln
- 6416 Tanner Oak Ln
