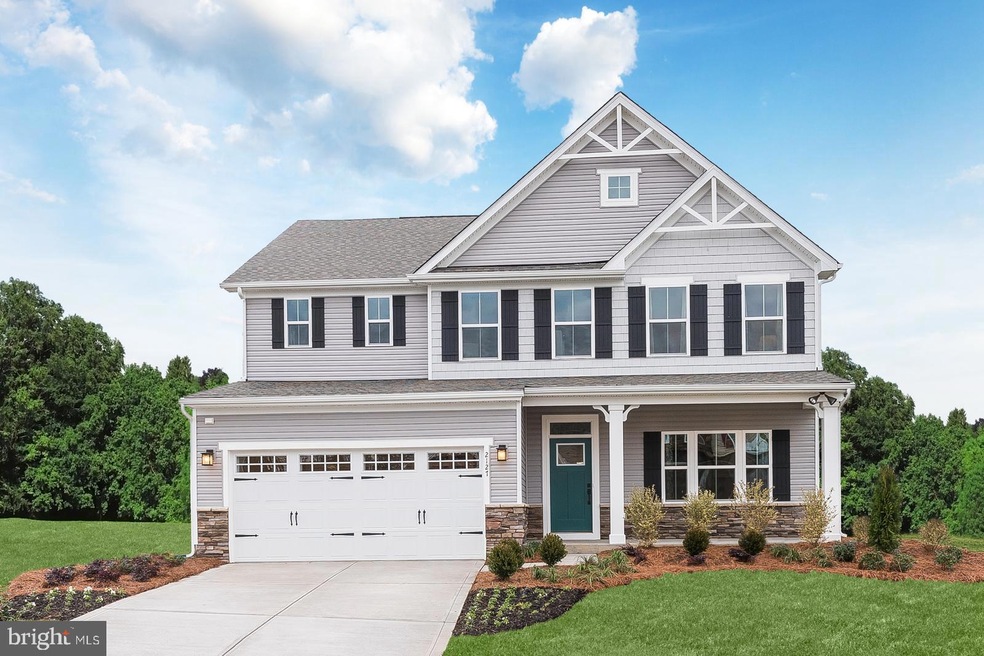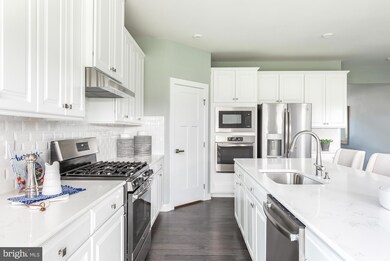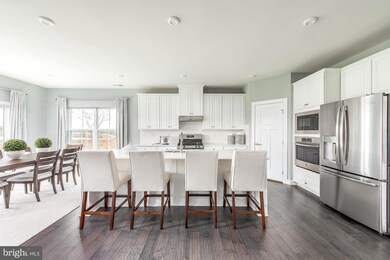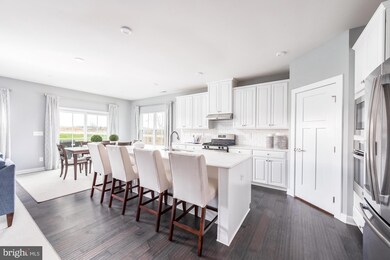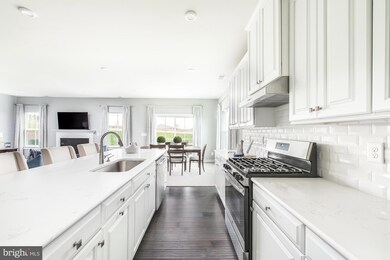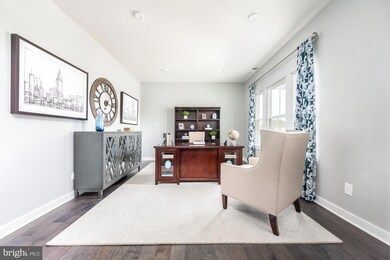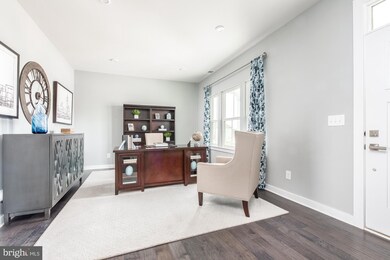
6913 Eaglehead Dr New Market, MD 21774
Linganore NeighborhoodHighlights
- New Construction
- Open Floorplan
- Mountain View
- Deer Crossing Elementary School Rated A-
- Craftsman Architecture
- Recreation Room
About This Home
As of November 2021TO BE BUILT---LEHIGH AT HAMPTONS RYAN HOMES .Smart design and light-filled spaces complete the Lehigh. The inviting exterior opens to a spacious foyer that can take on any task ? playroom, living room or office. The open kitchen hosts a large island and walk-in pantry and connects to the dining and family room. Upstairs, a loft makes an ideal hang-out spot or bedroom. The primary bedroom offers a cozy getaway with walk-in closets and private bathroom. Many areas even offer a lower level. No need to sacrifice style for sensibility here. Enjoy the lake living lifestyle ? from kayaking, fishing, hiking or just lounging with your feet in the sand. Take a dip in one of the four pools or schedule your get together at one of the four clubhouses. Want something new partner on the tennis courts, play a game of hoops or hike on the miles and miles of nature trails. Other floor plans and homesites are available. Photos are representative.
Home Details
Home Type
- Single Family
Est. Annual Taxes
- $7,995
Year Built
- Built in 2021 | New Construction
HOA Fees
- $157 Monthly HOA Fees
Parking
- 2 Car Attached Garage
- Front Facing Garage
- Garage Door Opener
- Driveway
- On-Street Parking
Home Design
- Craftsman Architecture
- Traditional Architecture
- Architectural Shingle Roof
- Metal Roof
- Stone Siding
- Vinyl Siding
Interior Spaces
- Property has 3 Levels
- Open Floorplan
- Ceiling height of 9 feet or more
- Recessed Lighting
- Double Pane Windows
- Vinyl Clad Windows
- Insulated Windows
- Window Screens
- Mud Room
- Entrance Foyer
- Family Room
- Formal Dining Room
- Den
- Recreation Room
- Mountain Views
- Basement Fills Entire Space Under The House
- Washer and Dryer Hookup
Kitchen
- Gas Oven or Range
- Self-Cleaning Oven
- Built-In Microwave
- Ice Maker
- Dishwasher
- Stainless Steel Appliances
- Kitchen Island
- Disposal
Flooring
- Wood
- Carpet
- Ceramic Tile
Bedrooms and Bathrooms
- 4 Bedrooms
- En-Suite Primary Bedroom
- Walk-In Closet
Utilities
- Forced Air Heating and Cooling System
- Vented Exhaust Fan
- Tankless Water Heater
- Natural Gas Water Heater
Additional Features
- Doors with lever handles
- Energy-Efficient Windows
- Exterior Lighting
- 8,827 Sq Ft Lot
Listing and Financial Details
- Tax Lot WFRHW0006
- Assessor Parcel Number 1127601784
Community Details
Overview
- Association fees include common area maintenance
- Built by Ryan Homes
- Lehigh
Amenities
- Common Area
Recreation
- Community Pool
- Jogging Path
Map
Home Values in the Area
Average Home Value in this Area
Property History
| Date | Event | Price | Change | Sq Ft Price |
|---|---|---|---|---|
| 04/24/2025 04/24/25 | Pending | -- | -- | -- |
| 04/18/2025 04/18/25 | For Sale | $855,000 | +21.1% | $210 / Sq Ft |
| 11/06/2021 11/06/21 | Sold | $705,865 | +0.3% | $177 / Sq Ft |
| 04/08/2021 04/08/21 | Pending | -- | -- | -- |
| 04/08/2021 04/08/21 | For Sale | $703,515 | -- | $177 / Sq Ft |
Tax History
| Year | Tax Paid | Tax Assessment Tax Assessment Total Assessment is a certain percentage of the fair market value that is determined by local assessors to be the total taxable value of land and additions on the property. | Land | Improvement |
|---|---|---|---|---|
| 2024 | $7,995 | $661,600 | $128,700 | $532,900 |
| 2023 | $7,307 | $626,533 | $0 | $0 |
| 2022 | $6,957 | $591,467 | $0 | $0 |
| 2021 | $14,091 | $101,800 | $101,800 | $0 |
Mortgage History
| Date | Status | Loan Amount | Loan Type |
|---|---|---|---|
| Open | $300,000 | New Conventional |
Deed History
| Date | Type | Sale Price | Title Company |
|---|---|---|---|
| Deed | $705,865 | Nvr Settlement Services |
Similar Homes in New Market, MD
Source: Bright MLS
MLS Number: MDFR280492
APN: 27-601782
- 6919 Eaglehead Dr
- 6721 Balmoral Overlook
- 6719 W Lakeridge Rd
- 10403 Farmview Ct
- 10624 Old Barn Rd
- 6762 Balmoral Ridge
- 6764 W Lakeridge Rd
- 6636 Rockridge Rd
- 10636 Brewerton Ln
- 6549 Twin Lake Dr
- 10645 Brewerton Ln
- 10678 Brewerton Ln
- 6604 W Lakeridge Rd
- 7133 Masters Rd
- 6534 Twin Lake Dr
- 10253 Redtail Ct
- 10808 Highwood Place
- 6518 Rimrock Rd
- 6626 E Lakeridge Rd
- 6799 Oakrise Rd
