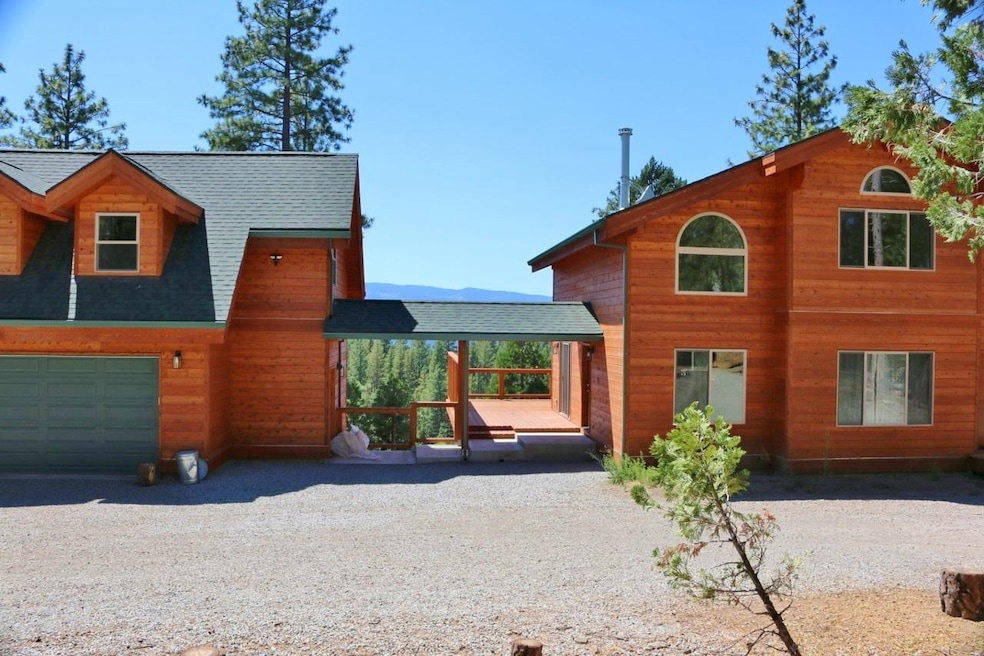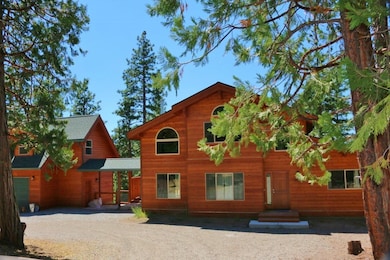
69133 Porcupine Rd Blrsdn-Greagl, CA 96103
Estimated payment $5,727/month
Highlights
- RV or Boat Parking
- Mountain View
- Wood Burning Stove
- Mature Trees
- Deck
- Vaulted Ceiling
About This Home
LOOKING FOR A NEWLY BUILT HOME WITH PHENOMENAL VIEWS OF THE MOHAWK MOUNTAIN RANGE THAT ISN'T IN AN HOA, HAS PLENTY OF ROOM FOR YOUR RECREATION VEHICLES, ALLOWS PETS AND HAS A GUEST UNIT ABOVE THE GARAGE WHICH YOU COULD USE AS A 4TH BEDROOM, HOME OFFICE OR RENTAL? WELL THEN YOU NEED TO COME TAKE A LOOK AT THIS HOME AND PROPERTY! This location is only 10 minutes into Graeagle or Portola. It's just an hour drive to the Reno/Truckee Tahoe areas. And you are in the center of recreational bliss with 5 championship golf courses, dozens of scenic lakes, miles and miles of hiking/biking trails, tennis/pickle ball courts in Graeagle, snowmobiling/cross county skiing during winter months and last but not least... you can watch the fireworks over the mill pond right from the back deck of your own home! There is additional sq. ft. in the guest suite 4th bedroom above the garage.
Home Details
Home Type
- Single Family
Est. Annual Taxes
- $5,093
Year Built
- Built in 2023
Lot Details
- 2.4 Acre Lot
- Level Lot
- Unpaved Streets
- Mature Trees
- Pine Trees
- Wooded Lot
- Private Yard
Home Design
- Poured Concrete
- Frame Construction
- Composition Roof
- Concrete Perimeter Foundation
Interior Spaces
- 1,928 Sq Ft Home
- 2-Story Property
- Vaulted Ceiling
- Ceiling Fan
- Wood Burning Stove
- Double Pane Windows
- Great Room
- Formal Dining Room
- Home Office
- Workshop
- Utility Room
- Laminate Flooring
- Mountain Views
- Crawl Space
- Carbon Monoxide Detectors
Kitchen
- Breakfast Area or Nook
- Electric Oven
- Stove
- Gas Range
- Microwave
- Plumbed For Ice Maker
- Dishwasher
Bedrooms and Bathrooms
- 4 Bedrooms
- Walk-In Closet
- 3 Full Bathrooms
- Hydromassage or Jetted Bathtub
- Bathtub with Shower
- Shower Only
Laundry
- Dryer
- Washer
Parking
- 2 Car Attached Garage
- Garage Door Opener
- Gravel Driveway
- On-Street Parking
- Off-Street Parking
- RV or Boat Parking
Outdoor Features
- Deck
- Exterior Lighting
- Breezeway
- Porch
Utilities
- Heating System Uses Propane
- Well
- Propane Water Heater
- Septic System
- Phone Available
- Satellite Dish
Community Details
- No Home Owners Association
Listing and Financial Details
- Assessor Parcel Number 123-060-014
Map
Home Values in the Area
Average Home Value in this Area
Tax History
| Year | Tax Paid | Tax Assessment Tax Assessment Total Assessment is a certain percentage of the fair market value that is determined by local assessors to be the total taxable value of land and additions on the property. | Land | Improvement |
|---|---|---|---|---|
| 2023 | $5,093 | $197,419 | $49,419 | $148,000 |
| 2022 | $526 | $48,450 | $48,450 | $0 |
| 2021 | $510 | $47,500 | $47,500 | $0 |
| 2020 | $154 | $13,843 | $13,843 | $0 |
| 2019 | $151 | $13,572 | $13,572 | $0 |
| 2018 | $144 | $13,306 | $13,306 | $0 |
| 2017 | $143 | $13,046 | $13,046 | $0 |
| 2016 | $132 | $12,791 | $12,791 | $0 |
| 2015 | $130 | $12,599 | $12,599 | $0 |
| 2014 | $128 | $12,353 | $12,353 | $0 |
Property History
| Date | Event | Price | Change | Sq Ft Price |
|---|---|---|---|---|
| 08/03/2024 08/03/24 | For Sale | $950,000 | +1900.0% | $493 / Sq Ft |
| 12/10/2020 12/10/20 | Sold | $47,500 | -20.8% | -- |
| 08/06/2020 08/06/20 | Price Changed | $59,950 | +99.8% | -- |
| 08/05/2020 08/05/20 | For Sale | $30,000 | 0.0% | -- |
| 05/21/2020 05/21/20 | Sold | $30,000 | 0.0% | -- |
| 04/30/2020 04/30/20 | For Sale | $30,000 | -- | -- |
| 04/17/2020 04/17/20 | Pending | -- | -- | -- |
Deed History
| Date | Type | Sale Price | Title Company |
|---|---|---|---|
| Grant Deed | -- | Cal-Sierra Title | |
| Interfamily Deed Transfer | -- | None Available | |
| Grant Deed | $50,000 | Cal Sierra Title Company | |
| Grant Deed | $30,000 | Cal Sierra Title Company |
Similar Homes in the area
Source: Plumas Association of REALTORS®
MLS Number: 20240864
APN: 123-060-014-000
- 69721 Mohawk Vista Dr
- 69440 Mohawk Vista Dr
- 533 Sugarpine Ln
- 955 Shady Ln
- 1301 Ringtail Ct
- 59791 California 70
- 1840 Mourning Dove Ln
- 64 Graeagle Meadows Rd
- 65431 California 70
- 107 Graeagle Meadows Rd
- 106 Graeagle Meadows Rd
- 133 Graeagle Meadows Rd
- 2376 Goldfinch Way
- 97 Graeagle Meadows Rd
- 116 Graeagle Meadows Rd
- 88 Graeagle Meadows Rd
- 2474 Beaver Rd
- 25 Kato Trail
- 2712 Kristen Ln
- 22 Moccasin Trail






