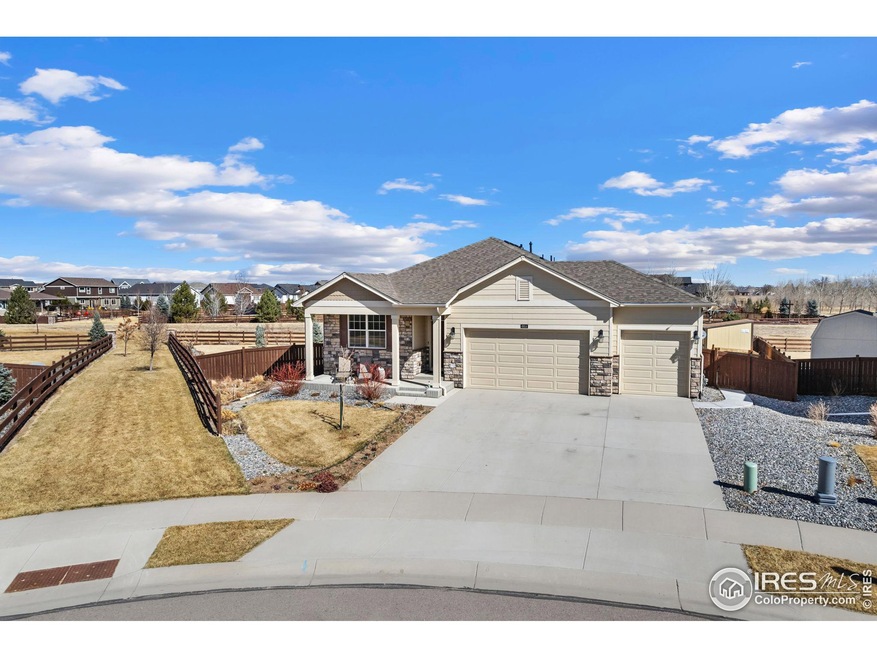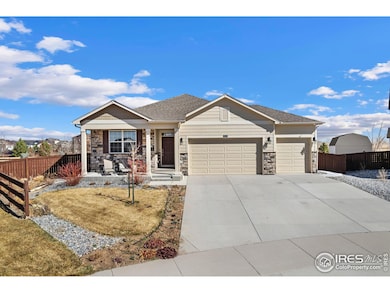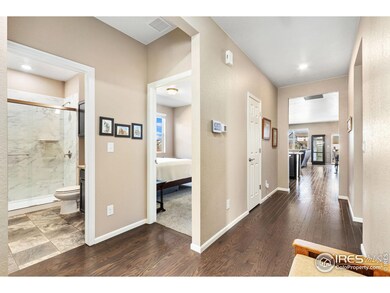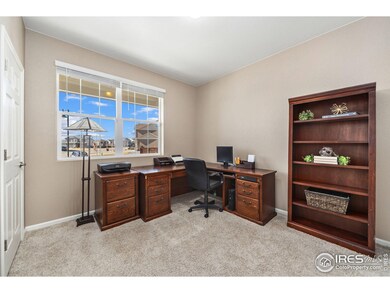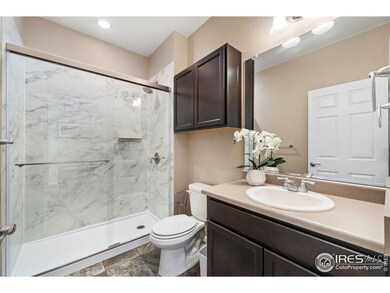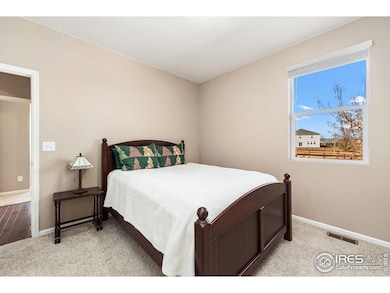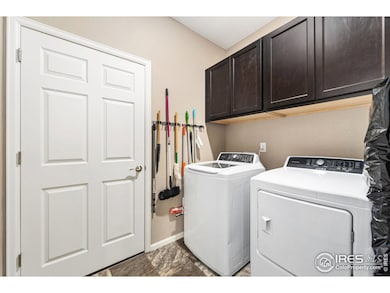
6914 Grainery Ct Timnath, CO 80547
Estimated payment $3,870/month
Highlights
- Fitness Center
- Open Floorplan
- Clubhouse
- Bethke Elementary School Rated A-
- Mountain View
- Deck
About This Home
Welcome to your dream home in Timnath Ranch Creekside. As always, a one year First American Home Warranty is included. This beautiful 4 bed, 2 bath ranch sits on a rare 1/3-acre lot. With green space to the North and West you will enjoy unmatched privacy and stunning mountain views from your newer Trex deck. A shed and compost site add to the functionality of your expansive backyard. Inside, the open floor plan is perfect for entertaining, featuring wood floors throughout the main living area. Crawl space entrance is in primary closet. The 3-car garage ensures plenty of space for vehicles and storage. Situated on a quiet cul-de-sac within an amazing community, you'll have access to a pool, clubhouse, and miles of scenic trails. A rare opportunity - schedule your showing today!
Home Details
Home Type
- Single Family
Est. Annual Taxes
- $4,975
Year Built
- Built in 2019
Lot Details
- 0.35 Acre Lot
- Cul-De-Sac
- South Facing Home
- Fenced
- Sprinkler System
- Property is zoned R-2
Parking
- 3 Car Attached Garage
- Garage Door Opener
Home Design
- Wood Frame Construction
- Composition Roof
- Composition Shingle
- Stone
Interior Spaces
- 1,852 Sq Ft Home
- 1-Story Property
- Open Floorplan
- Ceiling Fan
- Gas Log Fireplace
- Window Treatments
- Mountain Views
- Crawl Space
Kitchen
- Electric Oven or Range
- Microwave
- Dishwasher
- Disposal
Flooring
- Wood
- Carpet
Bedrooms and Bathrooms
- 4 Bedrooms
- Walk-In Closet
- Primary Bathroom is a Full Bathroom
Laundry
- Laundry on main level
- Dryer
- Washer
Outdoor Features
- Deck
Schools
- Bethke Elementary School
- Timnath Middle-High School
Utilities
- Forced Air Heating and Cooling System
- High Speed Internet
- Satellite Dish
Listing and Financial Details
- Assessor Parcel Number R1660700
Community Details
Overview
- No Home Owners Association
- Association fees include common amenities
- Timnath South Sub 1St Fil 3Rd Amd Subdivision
Amenities
- Clubhouse
Recreation
- Fitness Center
- Community Pool
- Park
Map
Home Values in the Area
Average Home Value in this Area
Tax History
| Year | Tax Paid | Tax Assessment Tax Assessment Total Assessment is a certain percentage of the fair market value that is determined by local assessors to be the total taxable value of land and additions on the property. | Land | Improvement |
|---|---|---|---|---|
| 2025 | $4,819 | $37,474 | $11,511 | $25,963 |
| 2024 | $4,819 | $37,474 | $11,511 | $25,963 |
| 2022 | $4,224 | $29,517 | $7,993 | $21,524 |
| 2021 | $4,289 | $30,367 | $8,223 | $22,144 |
| 2020 | $3,889 | $27,378 | $7,751 | $19,627 |
| 2019 | $4,478 | $31,436 | $31,436 | $0 |
| 2018 | $3,386 | $24,969 | $24,969 | $0 |
| 2017 | $3,198 | $23,635 | $23,635 | $0 |
Property History
| Date | Event | Price | Change | Sq Ft Price |
|---|---|---|---|---|
| 03/19/2025 03/19/25 | For Sale | $619,000 | +50.5% | $334 / Sq Ft |
| 02/29/2020 02/29/20 | Off Market | $411,300 | -- | -- |
| 11/19/2019 11/19/19 | Sold | $411,300 | +0.3% | $217 / Sq Ft |
| 09/09/2019 09/09/19 | For Sale | $410,000 | -- | $217 / Sq Ft |
Deed History
| Date | Type | Sale Price | Title Company |
|---|---|---|---|
| Special Warranty Deed | $411,300 | Heritage Title Company |
Mortgage History
| Date | Status | Loan Amount | Loan Type |
|---|---|---|---|
| Open | $10,068 | FHA | |
| Open | $403,849 | FHA |
Similar Homes in Timnath, CO
Source: IRES MLS
MLS Number: 1028877
APN: 86124-23-006
- 6282 Yellowtail St
- 6747 Grainery Rd
- 6820 Rainier Rd
- 6808 Rainier Rd
- 6748 Rainier Rd
- 6714 Rock River Rd
- 5852 Quarry St
- 5841 Quarry St
- 5768 Quarry St
- 5536 Long Dr
- 5543 Calgary St
- 5457 Wishing Well Dr
- 5469 Eagle Creek Dr
- 5989 Sand Cherry Ln
- 6434 Cloudburst Ave
- 6421 Tuxedo Park Rd
- 6285 Sienna Dr
- 6880 Fireside Dr
- 6504 Zimmerman Lake Rd
- 6109 Washakie Ct
