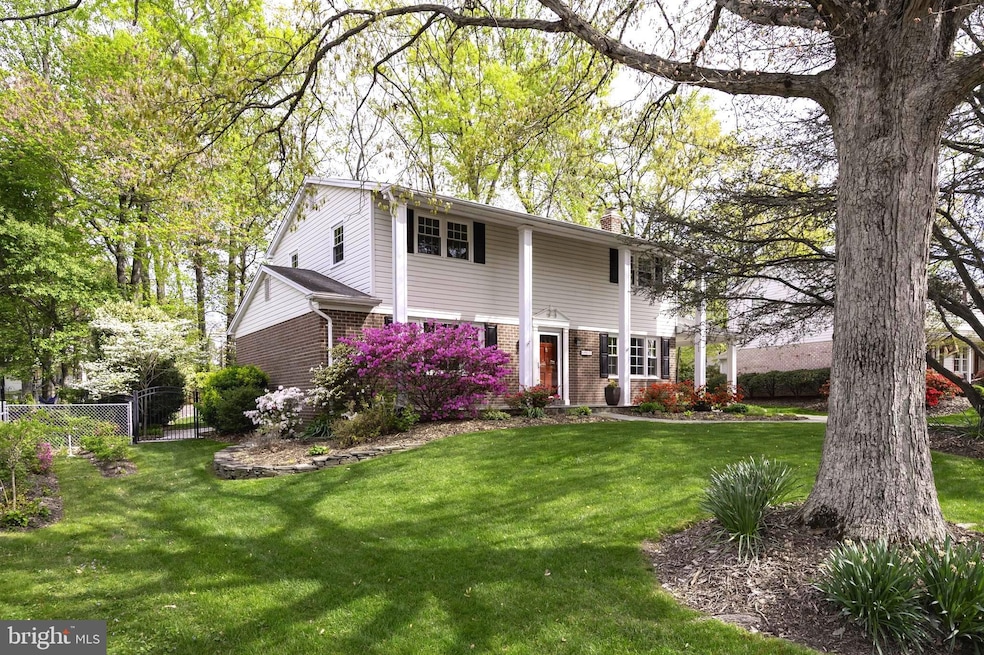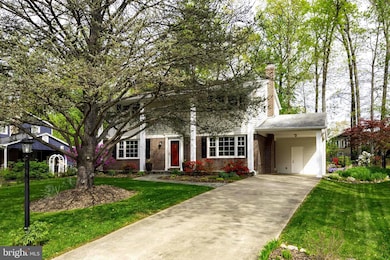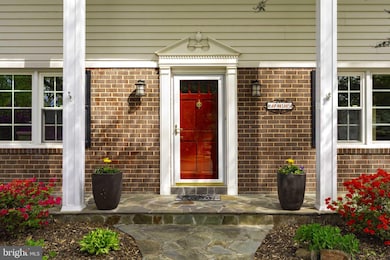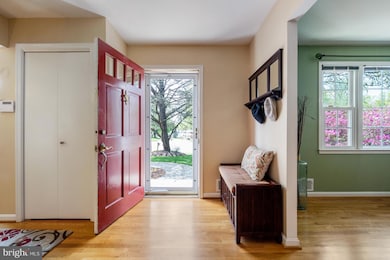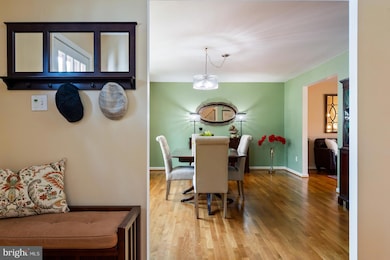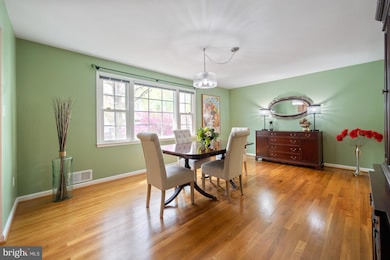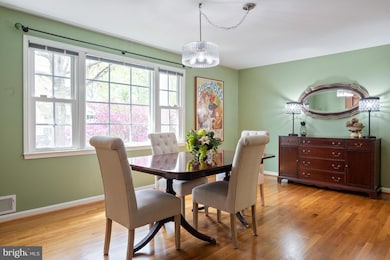
6915 Conservation Dr Springfield, VA 22153
Estimated payment $5,562/month
Highlights
- Popular Property
- Gourmet Galley Kitchen
- Deck
- Orange Hunt Elementary School Rated A-
- Colonial Architecture
- Recreation Room
About This Home
Nestled in the Orange Hunt Estates neighborhood, this impeccably maintained New Master Colonial Model features an array of upgrades that cater to the most discerning homeowner. The home welcomes you with its classic columned and flagstone front porch and charms you with its blend of traditional elegance with modern sophistication. Every detail has been thoughtfully updated to enhance both form and function. The spacious layout is perfect for modern living, providing ample room for relaxation and entertainment. The Main Level includes an open layout to all rooms with expanded openings (for maximizing flow) and hardwood oak flooring in all living spaces, plus a tiled powder room/half bath. The kitchen features catering-level appliances including a Thermador double wall electric ovens with convection and rotisserie features, a 5-burner Viking gas cooktop range, a GE Monogram outdoor-exhausting filtered hood with warming racks, an oversized KitchenAid barn door refrigerator with lower door freezer/icemaker, and a deep, double-sized undermount stainless steel sink with Grohe faucet. The expansive counters are sealed Icestone, made in the USA from eco-friendly recycled concrete with embedded glass and seashells for texture and accents. Full floor-to-ceiling KraftMaid hardwood maple cabinetry with contemporary European door-pulls covers all functional areas of the kitchen for maximum storage space. The kitchen includes a closet pantry, extensive overhead lighting with dimming feature, under-counter lighting, and a multi-seat counter bar that seamlessly transitions into the adjoining family room with matching KraftMaid built-in bookshelves, cabinets, and a work desk with Icestone worktop. The spacious family room includes space for combined seating or casual eat-in area, a gas fireplace with custom European tile accents, a separate carport entry side door, and full glass double French doors to access a large multi-season sunroom addition. The current owners have switched the traditional formal living room with the dining room to make the dining area larger for entertaining purposes. This ingenious alteration allows for more space to host large gatherings while maintaining the home's classic charm.Outdoor entertaining, cooking, and dining is just as effortless on the massive deck (connected to the living room via a sliding glass door), an ideal spot for hosting gatherings with friends and family. The 400ft deck is made of highest-quality EverGrain composite decking material for a long deck life, easy cleaning, and comfort and includes a LED-based deck lighting system. The deck seamlessly transitions into the 250ft sunroom addition, where you can soak in the serene backyard views through the changing seasons. Whether you're basking in the summer sun or cozying up during a winter snowfall, this sunroom provides a tranquil retreat and includes stained wood paneling and ceilings, lower screened windows, a side door with step-free access to the carport, and its own heating/air conditioning system. Step outside to discover a spectacular backyard oasis, meticulously designed with luscious landscaping that blooms in vibrant colors annually that combines flower beds, a grass lawn space, vegetable garden boxes, a forested mature tree space with flagstones for a firepit and hammock as well as gravel pathways with full outdoor lighting coverage. A single-space carport connects to the family room and the backyard with a storage shed and flagstone accents and walkways. A second backyard shed offers additional storage space, ensuring that every inch of this property is utilized to its fullest potential. Additional property features include a fully enclosed backyard of high-quality aluminum fencing with gates, tiered side flower gardens of dry stack stone wall landscaping, a paved concrete driveway, and a uniquely recognizable mature Atlas Cedar evergreen tree in the front yard.NO HOA
Open House Schedule
-
Sunday, April 27, 20251:00 to 4:00 pm4/27/2025 1:00:00 PM +00:004/27/2025 4:00:00 PM +00:00Debut Open!Add to Calendar
Home Details
Home Type
- Single Family
Est. Annual Taxes
- $9,248
Year Built
- Built in 1971 | Remodeled in 2008
Lot Details
- 0.26 Acre Lot
- Northwest Facing Home
- Property is Fully Fenced
- Aluminum or Metal Fence
- Landscaped
- Extensive Hardscape
- Level Lot
- Back, Front, and Side Yard
- Property is in excellent condition
- Property is zoned 121, R-2C(R-2W/CLUSTER DEV)
Home Design
- Colonial Architecture
- Brick Exterior Construction
- Slab Foundation
- Architectural Shingle Roof
- Vinyl Siding
Interior Spaces
- Property has 3 Levels
- Traditional Floor Plan
- Built-In Features
- Ceiling Fan
- Recessed Lighting
- Fireplace Mantel
- Gas Fireplace
- Double Pane Windows
- Vinyl Clad Windows
- Insulated Doors
- Family Room Off Kitchen
- Living Room
- Dining Room
- Recreation Room
- Workshop
- Sun or Florida Room
- Utility Room
- Home Gym
- Attic
Kitchen
- Gourmet Galley Kitchen
- Breakfast Area or Nook
- Built-In Range
- Down Draft Cooktop
- Dishwasher
- Upgraded Countertops
- Disposal
Flooring
- Wood
- Carpet
Bedrooms and Bathrooms
- 4 Bedrooms
- En-Suite Primary Bedroom
- En-Suite Bathroom
- Cedar Closet
- Bathtub with Shower
- Walk-in Shower
Laundry
- Laundry on lower level
- Dryer
- Washer
Partially Finished Basement
- Heated Basement
- Basement Fills Entire Space Under The House
- Interior Basement Entry
- Shelving
- Workshop
- Basement Windows
Parking
- 1 Parking Space
- 1 Attached Carport Space
- Private Parking
- Driveway
Outdoor Features
- Deck
- Shed
- Porch
Schools
- Orange Hunt Elementary School
- Irving Middle School
- West Springfield High School
Utilities
- 90% Forced Air Heating and Cooling System
- Natural Gas Water Heater
Additional Features
- Ramp on the main level
- Suburban Location
Community Details
- No Home Owners Association
- Orange Hunt Estates Subdivision, New Master With Addition Floorplan
Listing and Financial Details
- Tax Lot 19
- Assessor Parcel Number 0882 06 0019
Map
Home Values in the Area
Average Home Value in this Area
Tax History
| Year | Tax Paid | Tax Assessment Tax Assessment Total Assessment is a certain percentage of the fair market value that is determined by local assessors to be the total taxable value of land and additions on the property. | Land | Improvement |
|---|---|---|---|---|
| 2024 | $9,121 | $787,290 | $301,000 | $486,290 |
| 2023 | $8,300 | $735,520 | $276,000 | $459,520 |
| 2022 | $7,909 | $691,690 | $256,000 | $435,690 |
| 2021 | $7,210 | $614,360 | $221,000 | $393,360 |
| 2020 | $6,783 | $573,100 | $221,000 | $352,100 |
| 2019 | $6,724 | $568,160 | $216,000 | $352,160 |
| 2018 | $6,354 | $552,530 | $206,000 | $346,530 |
| 2017 | $6,065 | $522,390 | $201,000 | $321,390 |
| 2016 | $6,052 | $522,390 | $201,000 | $321,390 |
| 2015 | $5,830 | $522,390 | $201,000 | $321,390 |
| 2014 | $5,570 | $500,180 | $196,000 | $304,180 |
Property History
| Date | Event | Price | Change | Sq Ft Price |
|---|---|---|---|---|
| 04/25/2025 04/25/25 | Pending | -- | -- | -- |
| 04/22/2025 04/22/25 | For Sale | $860,000 | -- | $322 / Sq Ft |
Mortgage History
| Date | Status | Loan Amount | Loan Type |
|---|---|---|---|
| Closed | $40,000 | Credit Line Revolving | |
| Closed | $269,700 | New Conventional |
Similar Homes in Springfield, VA
Source: Bright MLS
MLS Number: VAFX2233644
APN: 0882-06-0019
- 6928 Conservation Dr
- 6957 Conservation Dr
- 6961 Conservation Dr
- 9211 Shotgun Ct
- 6804 Brian Michael Ct
- 7102 Bear Ct
- 6604 Westbury Oaks Ct
- 6712 Sunset Woods Ct
- 9008 Arley Dr
- 9427 Goldfield Ln
- 6910 Sprouse Ct
- 7201 Hopkins Ct
- 7203 Hopkins Ct
- 6710 Red Jacket Rd
- 7109 Sontag Way
- 9068 Gavelwood Ct
- 9408 Onion Patch Dr
- 6932 Spelman Dr
- 8858 Applecross Ln
- 7112 Stanchion Ln
