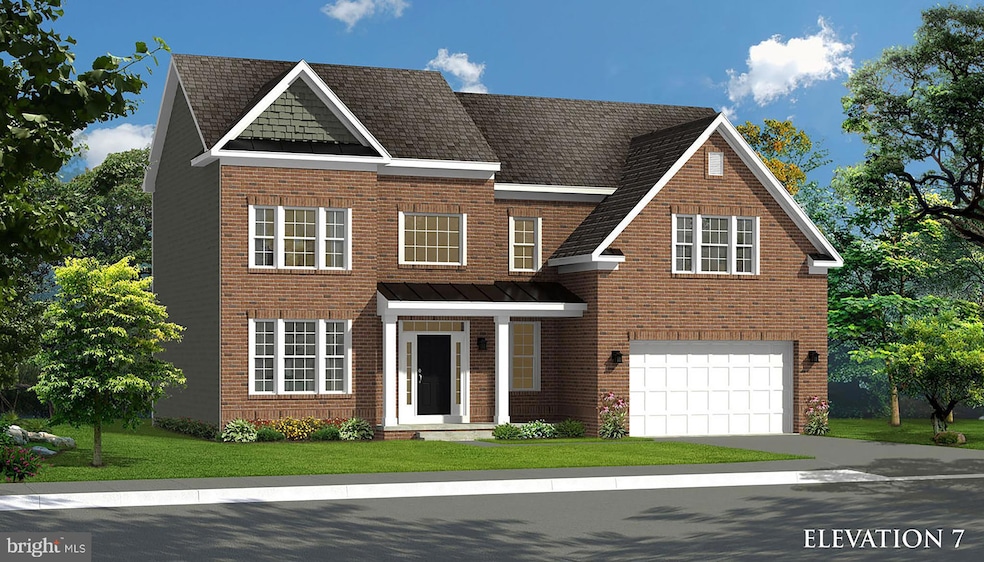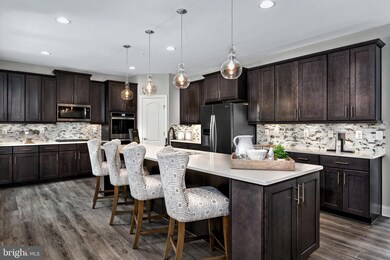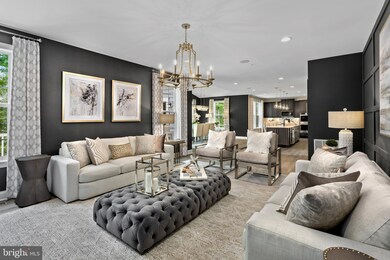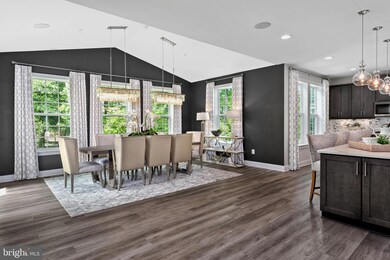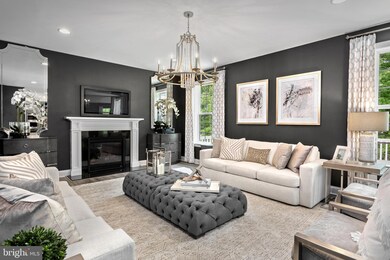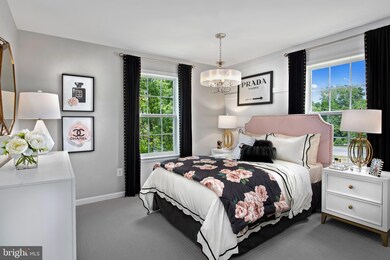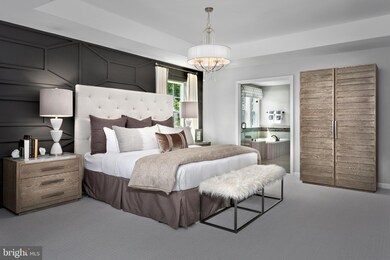
6915 Fountain Park Dr Glenn Dale, MD 20769
Highlights
- New Construction
- Colonial Architecture
- Jogging Path
- Gourmet Kitchen
- Open Floorplan
- Formal Dining Room
About This Home
As of April 2025This brick front home in the sought after community of Fairway Estates. The home will be ready to move in October 2024 and you can still choose your own interior finishes at our state of the art design gallery. This home features a fully finished lower level with a full bathroom. The upper level has a primary retreat with two walk in closets, tray ceiling and spa like bathroom. The secondary bedrooms all have walk in closets and share a hall bathroom with a double sink. The main level features a gourmet kitchen with a huge island , sun drenched morning room, family room with gas fireplace, and soring two story foyer. *Photos may not be of actual home. Photos may be of similar home/floorplan if home is under construction or if this is a base price listing.
Home Details
Home Type
- Single Family
Est. Annual Taxes
- $301
Year Built
- Built in 2024 | New Construction
Lot Details
- 9,800 Sq Ft Lot
- Property is in excellent condition
- Property is zoned R4
HOA Fees
- $100 Monthly HOA Fees
Parking
- 2 Car Attached Garage
- Front Facing Garage
Home Design
- Colonial Architecture
- Brick Exterior Construction
- Architectural Shingle Roof
- Vinyl Siding
- Concrete Perimeter Foundation
Interior Spaces
- Property has 3 Levels
- Recessed Lighting
- Gas Fireplace
- Family Room Off Kitchen
- Open Floorplan
- Formal Dining Room
- Finished Basement
- Basement Fills Entire Space Under The House
Kitchen
- Gourmet Kitchen
- Double Oven
- Cooktop
- Microwave
- Dishwasher
- Stainless Steel Appliances
- Kitchen Island
- Disposal
Bedrooms and Bathrooms
- 4 Bedrooms
- Walk-In Closet
Utilities
- 90% Forced Air Heating and Cooling System
- Programmable Thermostat
- Natural Gas Water Heater
Listing and Financial Details
- Tax Lot C50
Community Details
Overview
- Association fees include common area maintenance
- Built by DRB Homes
- Fairway Estates Subdivision, Oakdale Ii Floorplan
Amenities
- Common Area
Recreation
- Community Playground
- Jogging Path
Map
Home Values in the Area
Average Home Value in this Area
Property History
| Date | Event | Price | Change | Sq Ft Price |
|---|---|---|---|---|
| 04/03/2025 04/03/25 | Sold | $1,096,858 | +29.0% | $263 / Sq Ft |
| 07/31/2024 07/31/24 | Pending | -- | -- | -- |
| 03/14/2024 03/14/24 | For Sale | $850,092 | -- | $204 / Sq Ft |
Tax History
| Year | Tax Paid | Tax Assessment Tax Assessment Total Assessment is a certain percentage of the fair market value that is determined by local assessors to be the total taxable value of land and additions on the property. | Land | Improvement |
|---|---|---|---|---|
| 2024 | $301 | $18,900 | $18,900 | $0 |
| 2023 | $301 | $18,900 | $18,900 | $0 |
| 2022 | $301 | $18,900 | $18,900 | $0 |
| 2021 | $301 | $18,900 | $18,900 | $0 |
Deed History
| Date | Type | Sale Price | Title Company |
|---|---|---|---|
| Special Warranty Deed | $386,250 | None Listed On Document |
Similar Homes in Glenn Dale, MD
Source: Bright MLS
MLS Number: MDPG2106596
APN: 14-5690857
- HOMESITE C46 Fountain Park Dr
- 6714 Fountain Park Dr
- 6707 Glenhurst Dr
- 12104 Augusta Dr
- 12005 Prospect View Ave
- 6725 Fountain Park Dr
- 12010 Prospect View Ave
- 11705 Wynnifred Place
- 12013 Prospect View Ave
- 7035 Corner Creek Way
- 7037 Corner Creek Way
- 11918 Prospect View Ave
- 11708 Wynnifred Place
- 11531 Prospect Hill
- 7301 Quartz Terrace
- 12411 Thompson Rd
- 12028 Quartette Ln
- 12316 Quilt Patch Ln
- 6320 Bell Station Rd
- 11310 Daisy Ln
