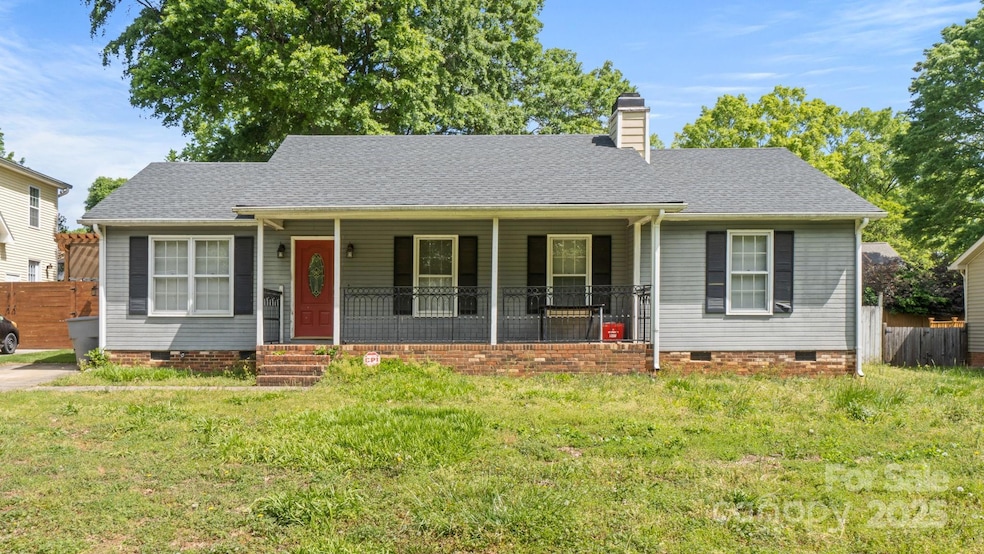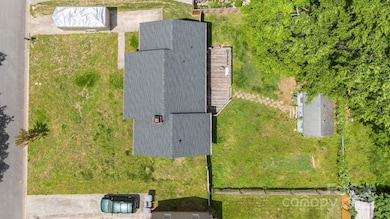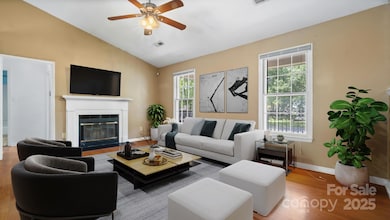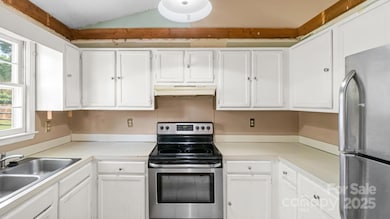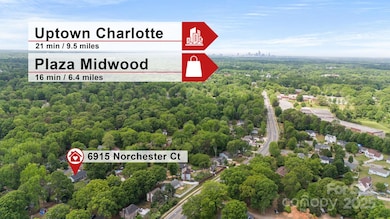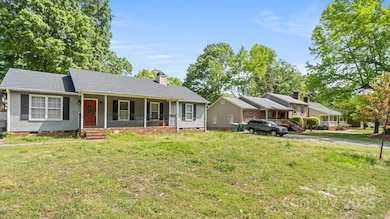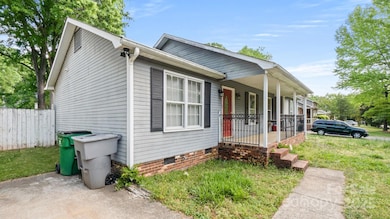
6915 Norchester Ct Charlotte, NC 28227
Hickory Ridge NeighborhoodEstimated payment $1,433/month
Highlights
- Hot Property
- Laundry Room
- Central Heating and Cooling System
- Ranch Style House
- Shed
- Level Lot
About This Home
Attention investors & handy cash buyers! Welcome to 6915 Norchester Court, a charming ranch nestled on a culdesac in the Heatherwood neighborhood. This home offers solid bones with beautiful hardwood floors, providing a great foundation for your renovation vision. This opportunity is ready for an investor or buyer willing to refresh &/or update for resale. The spacious layout includes a large living room, wrap-around white kitchen, and generous split bedroom floor plan, all with potential to shine with modern finishes. Convenient area has easy access to local amenities, this is an excellent opportunity for investors looking to flip or homeowners looking to make it their own. Bring your ideas & make this property a true gem! Prior termite damage from pre-2012 not repaired, but treated at the time. No known issues currently. Roof & Water main from house to street replaced 2 years ago, House may have been fully replumbed under prior owner. Home is SOLD AS IS, seller will not make repairs.
Listing Agent
Mackey Realty LLC Brokerage Email: jennifer.lee@mackeyrealty.com License #308126
Home Details
Home Type
- Single Family
Est. Annual Taxes
- $2,123
Year Built
- Built in 1984
Lot Details
- Back Yard Fenced
- Level Lot
- Property is zoned N1-A
Parking
- Driveway
Home Design
- Ranch Style House
- Wood Siding
Interior Spaces
- 1,221 Sq Ft Home
- Living Room with Fireplace
- Crawl Space
- Pull Down Stairs to Attic
- Laundry Room
Kitchen
- Electric Range
- Microwave
- Dishwasher
Bedrooms and Bathrooms
- 3 Main Level Bedrooms
- 2 Full Bathrooms
Additional Features
- Shed
- Central Heating and Cooling System
Community Details
- Heatherwood Subdivision
Listing and Financial Details
- Assessor Parcel Number 109-026-39
Map
Home Values in the Area
Average Home Value in this Area
Tax History
| Year | Tax Paid | Tax Assessment Tax Assessment Total Assessment is a certain percentage of the fair market value that is determined by local assessors to be the total taxable value of land and additions on the property. | Land | Improvement |
|---|---|---|---|---|
| 2023 | $2,123 | $260,100 | $60,000 | $200,100 |
| 2022 | $1,374 | $129,400 | $30,000 | $99,400 |
| 2021 | $1,363 | $129,400 | $30,000 | $99,400 |
| 2020 | $1,356 | $129,400 | $30,000 | $99,400 |
| 2019 | $1,340 | $129,400 | $30,000 | $99,400 |
| 2018 | $1,237 | $88,700 | $20,000 | $68,700 |
| 2017 | $1,211 | $88,700 | $20,000 | $68,700 |
| 2016 | $1,202 | $88,700 | $20,000 | $68,700 |
| 2015 | $1,190 | $88,700 | $20,000 | $68,700 |
| 2014 | $1,334 | $99,000 | $20,000 | $79,000 |
Property History
| Date | Event | Price | Change | Sq Ft Price |
|---|---|---|---|---|
| 04/24/2025 04/24/25 | For Sale | $225,000 | -- | $184 / Sq Ft |
Deed History
| Date | Type | Sale Price | Title Company |
|---|---|---|---|
| Interfamily Deed Transfer | -- | None Available | |
| Special Warranty Deed | -- | None Available | |
| Trustee Deed | $80,187 | None Available | |
| Warranty Deed | $110,000 | None Available | |
| Warranty Deed | $91,500 | -- |
Mortgage History
| Date | Status | Loan Amount | Loan Type |
|---|---|---|---|
| Open | $69,000 | New Conventional | |
| Closed | $72,200 | New Conventional | |
| Previous Owner | $104,500 | Unknown | |
| Previous Owner | $91,411 | FHA | |
| Previous Owner | $10,000 | Credit Line Revolving |
Similar Homes in Charlotte, NC
Source: Canopy MLS (Canopy Realtor® Association)
MLS Number: 4250063
APN: 109-026-39
- 6821 Parkers Crossing Dr
- 6824 Cortez Trail
- 4022 Vista Pine Dr
- 4035 Vista Pine Dr
- 4027 Vista Pine Dr
- 4023 Vista Pine Dr
- 4011 Vista Pine Dr
- 6317 Alanbrook Rd
- 7507 Holly Grove Ct
- 7731 Ivy Hollow Dr
- 7539 Holly Grove Ct
- 7561 Petrea Ln
- 6615 Wickville Dr
- 7607 Petrea Ln
- 6219 Long Pine Dr Unit 32
- 8104 Stem Ct
- 7939 Holly Hill Rd
- 6423 Windsor Gate Ln
- 7707 Petrea Ln
- 8010 Bruce St
