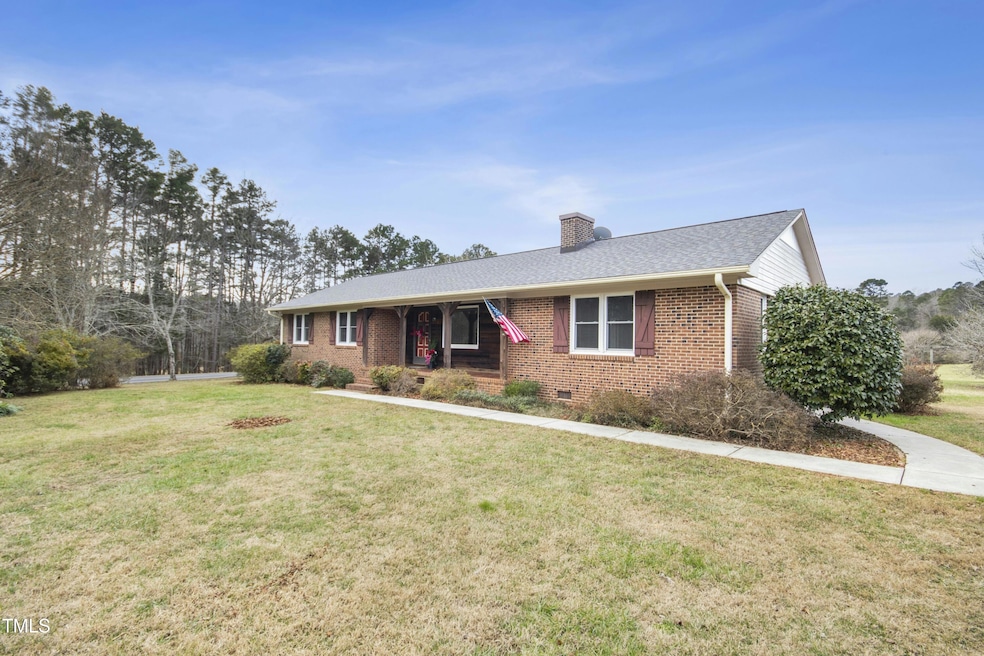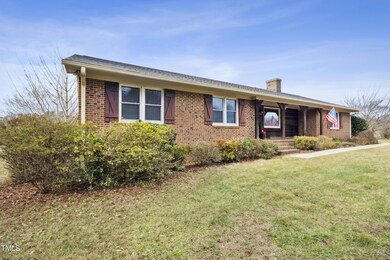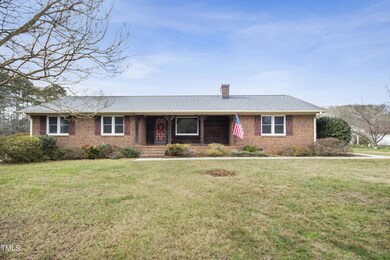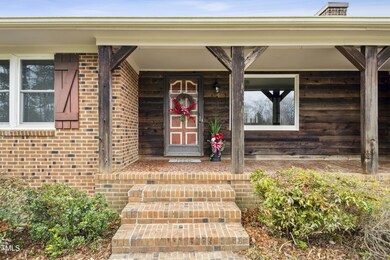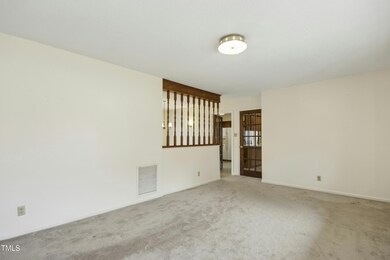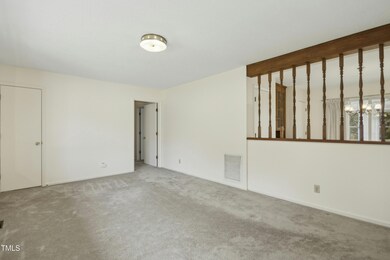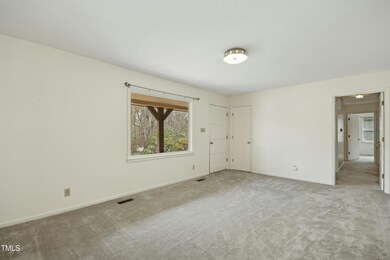
6916 Bill Poole Rd Rougemont, NC 27572
Little River NeighborhoodHighlights
- Panoramic View
- Traditional Architecture
- Covered patio or porch
- 10.9 Acre Lot
- No HOA
- Dual Closets
About This Home
As of February 2025Nestled in the northeast corner of Orange County, this meticulously maintained, well-loved 4-BR ranch offers 1900 SF of welcoming living space PLUS panoramic views of the expansive 10.9 acres from inside the 3-season room! Cozy den with striking stone wall, propane FP & built-in shelves is perfect for curling up in chilly weather. User-friendly, fully-applianced kitchen is ready for all your culinary creations, and adjacent DR features 2 storage closets & built-in hutch. Generously sized bedrooms provide comfort & privacy for the entire family—vintage charm in the 2.5 retro-tiled baths. The brick patio is the perfect outdoor space for al fresco dining. A spacious garage with wired workshop adds more value for hobbyists or DIY enthusiasts. 2023 ROOF. Holding tank in crawl. Lumos fiber. Peaceful country living is yours, just 15 mins to Hillsborough, 25 mins to DT Durham & Duke! NOTE: Potential for deferred taxation via Orange County Present Use Value Program.
Home Details
Home Type
- Single Family
Est. Annual Taxes
- $2,161
Year Built
- Built in 1975
Lot Details
- 10.9 Acre Lot
- Property fronts a state road
- Landscaped
- Cleared Lot
Parking
- 1 Car Garage
- Workshop in Garage
- 2 Open Parking Spaces
Property Views
- Panoramic
- Meadow
Home Design
- Traditional Architecture
- Brick Exterior Construction
- Block Foundation
- Shingle Roof
- Lead Paint Disclosure
Interior Spaces
- 1,900 Sq Ft Home
- 1-Story Property
- Ceiling Fan
- Chandelier
- Family Room with Fireplace
- Living Room
- Dining Room
- Basement
- Crawl Space
- Pull Down Stairs to Attic
Kitchen
- Electric Range
- Dishwasher
- Laminate Countertops
Flooring
- Carpet
- Tile
- Vinyl
Bedrooms and Bathrooms
- 4 Bedrooms
- Dual Closets
- Walk-in Shower
Laundry
- Laundry Room
- Washer and Electric Dryer Hookup
Outdoor Features
- Covered patio or porch
Schools
- Pathways Elementary School
- Orange Middle School
- Orange High School
Utilities
- Central Air
- Heating Available
- Well
- Fuel Tank
- Septic Tank
Community Details
- No Home Owners Association
Listing and Financial Details
- Assessor Parcel Number 0808762193
Map
Home Values in the Area
Average Home Value in this Area
Property History
| Date | Event | Price | Change | Sq Ft Price |
|---|---|---|---|---|
| 02/04/2025 02/04/25 | Sold | $563,500 | +12.7% | $297 / Sq Ft |
| 01/15/2025 01/15/25 | Pending | -- | -- | -- |
| 01/09/2025 01/09/25 | For Sale | $500,000 | -- | $263 / Sq Ft |
Tax History
| Year | Tax Paid | Tax Assessment Tax Assessment Total Assessment is a certain percentage of the fair market value that is determined by local assessors to be the total taxable value of land and additions on the property. | Land | Improvement |
|---|---|---|---|---|
| 2024 | $2,161 | $278,636 | $84,836 | $193,800 |
| 2023 | $2,082 | $278,636 | $84,836 | $193,800 |
| 2022 | $2,052 | $278,636 | $84,836 | $193,800 |
| 2021 | $2,025 | $278,636 | $84,836 | $193,800 |
| 2020 | $1,995 | $253,697 | $71,697 | $182,000 |
| 2018 | $0 | $199,841 | $17,841 | $182,000 |
| 2017 | $1,624 | $199,841 | $17,841 | $182,000 |
| 2016 | $1,624 | $210,082 | $62,707 | $147,375 |
| 2015 | $1,624 | $210,082 | $62,707 | $147,375 |
| 2014 | -- | $210,082 | $62,707 | $147,375 |
Deed History
| Date | Type | Sale Price | Title Company |
|---|---|---|---|
| Warranty Deed | $575,000 | None Listed On Document | |
| Warranty Deed | $575,000 | None Listed On Document | |
| Deed | $900 | -- |
Similar Homes in Rougemont, NC
Source: Doorify MLS
MLS Number: 10069826
APN: 0808762193
- 107 Crescent Hill Ln
- 1124 Westridge Rd
- 5570 Normans Rd
- Lot 8 Circle L Trail
- 7427 Guess Rd
- 7415 Guess Rd
- 7421 Guess Rd
- 7433 Guess Rd
- 8407 Millers Bend
- 13.96 Acre Bunny Rd
- 4811 New Sharon Church Rd
- 9301 N Carolina 157
- 8510 Polaris Dr
- 9625 S Lowell Rd
- 7610 Buckhorn Rd
- 0 Apple Orchard Ln
- 12507 N Roxboro St
- 11907 N Roxboro Rd
- 512 Bacon Rd
- Lot 25 Wild Azalea Place
