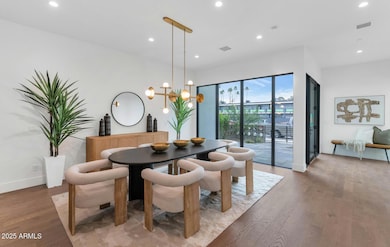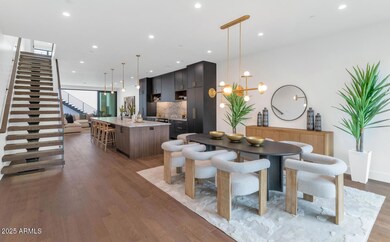
6916 E 2nd St Scottsdale, AZ 85251
Old Town Scottsdale NeighborhoodEstimated payment $14,606/month
Highlights
- Guest House
- Wood Flooring
- Balcony
- Heated Pool
- No HOA
- Eat-In Kitchen
About This Home
Introducing Old Town 5! Downtown Scottsdale's newest urban living community with 4 stylish homes available, all with state of the art finishes, fresh design elements and luxurious living spaces. Each home will include a stunning gourmet kitchen, wide plank wood flooring, sleek cabinetry, refined marble, gorgeous custom lighting and fully retractable walls of glass that open to spacious entertainment balconies. The full guest house is an added bonus. High style, architectural excellence, quality, comfort and functionality combine to create an environment like no other. And Located in the center of the ever booming Old Town Scottsdale, where the lifestyle is unparalleled, and walking distance to the finest dining, clubs and shopping in all of The Valley,... this unprecendented community of upscale homes promises to be as unique as it is desirable!
Home Details
Home Type
- Single Family
Est. Annual Taxes
- $1,837
Year Built
- Built in 2025
Lot Details
- 3,820 Sq Ft Lot
- Desert faces the front and back of the property
- Block Wall Fence
Parking
- 2 Car Garage
Home Design
- Wood Frame Construction
- Metal Roof
- Stucco
Interior Spaces
- 3,014 Sq Ft Home
- 2-Story Property
- Smart Home
- Washer and Dryer Hookup
Kitchen
- Eat-In Kitchen
- Built-In Microwave
- Kitchen Island
Flooring
- Wood
- Tile
Bedrooms and Bathrooms
- 4 Bedrooms
- Primary Bathroom is a Full Bathroom
- 3.5 Bathrooms
- Dual Vanity Sinks in Primary Bathroom
Outdoor Features
- Heated Pool
- Balcony
Schools
- Tonalea Middle School
- Coronado High School
Utilities
- Cooling Available
- Heating System Uses Natural Gas
- High Speed Internet
Additional Features
- ENERGY STAR Qualified Equipment
- Guest House
Community Details
- No Home Owners Association
- Association fees include no fees
- Built by Imagine Homes
- Old Town 5 Subdivision
Listing and Financial Details
- Tax Lot 2
- Assessor Parcel Number 130-11-521
Map
Home Values in the Area
Average Home Value in this Area
Tax History
| Year | Tax Paid | Tax Assessment Tax Assessment Total Assessment is a certain percentage of the fair market value that is determined by local assessors to be the total taxable value of land and additions on the property. | Land | Improvement |
|---|---|---|---|---|
| 2025 | $1,837 | $27,144 | $27,144 | -- |
| 2024 | $1,498 | $25,852 | $25,852 | -- |
| 2023 | $1,498 | $43,231 | $43,231 | -- |
Property History
| Date | Event | Price | Change | Sq Ft Price |
|---|---|---|---|---|
| 02/01/2025 02/01/25 | Price Changed | $2,589,500 | -3.9% | $859 / Sq Ft |
| 01/09/2025 01/09/25 | For Sale | $2,695,000 | -- | $894 / Sq Ft |
Deed History
| Date | Type | Sale Price | Title Company |
|---|---|---|---|
| Special Warranty Deed | $800,000 | Fidelity National Title | |
| Special Warranty Deed | $1,700,000 | Fidelity National Title |
Mortgage History
| Date | Status | Loan Amount | Loan Type |
|---|---|---|---|
| Open | $4,195,000 | New Conventional |
Similar Homes in the area
Source: Arizona Regional Multiple Listing Service (ARMLS)
MLS Number: 6802366
APN: 130-11-521
- 6916 E 2nd St
- 6914 E 2nd St
- 6933 E 1st St Unit B
- 6932 E 1st St
- 6928 E 1st St
- 6928 E 3rd St
- 6922 E 1st St
- 6930 E 1st St
- 6920 E 4th St Unit 209
- 6920 E 4th St Unit 105
- 6834 E 4th St Unit 6
- 6834 E 4th St Unit 7
- 6834 E 4th St Unit 8
- 3801 N Goldwater Blvd Unit 204
- 6805 E 2nd St Unit 17
- 6805 E 2nd St Unit 4
- 6803 E Main St Unit 1106
- 6803 E Main St Unit 2214
- 6803 E Main St Unit 3306
- 6803 E Main St Unit 2210






