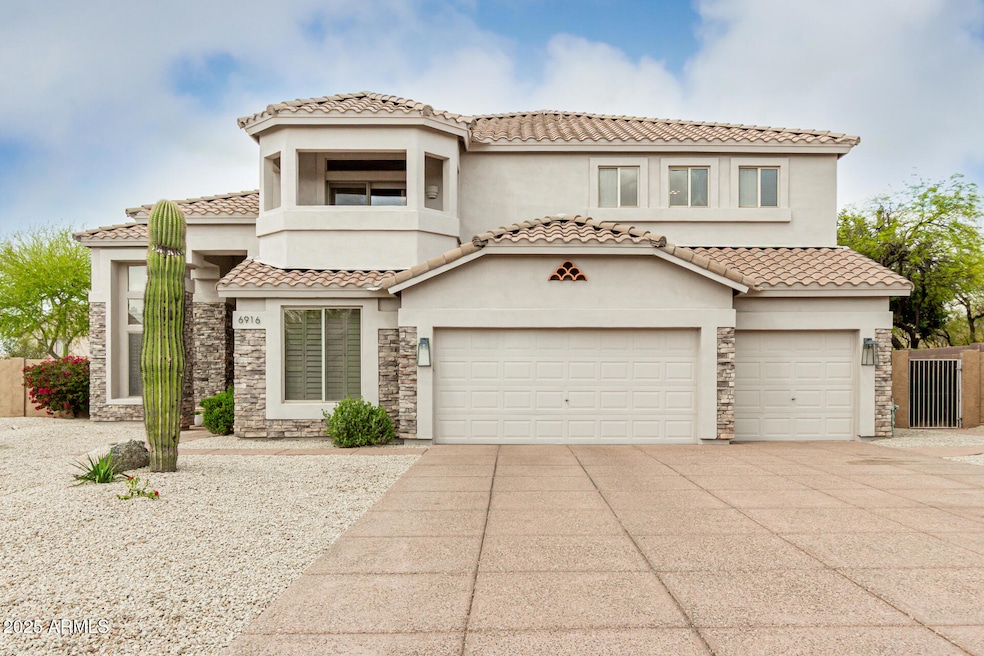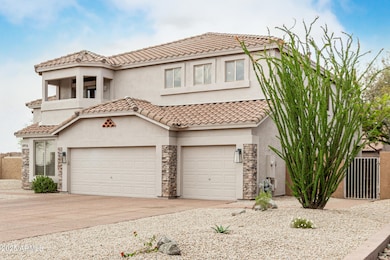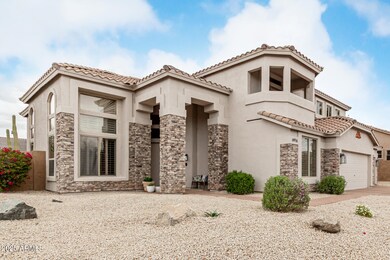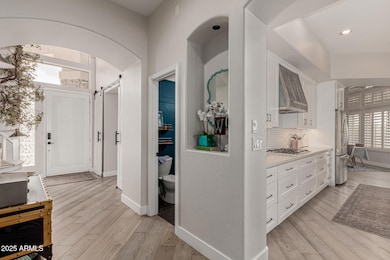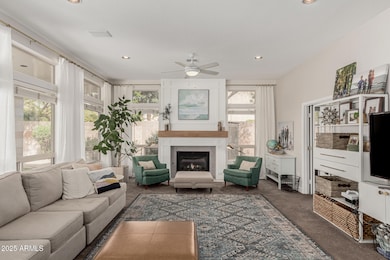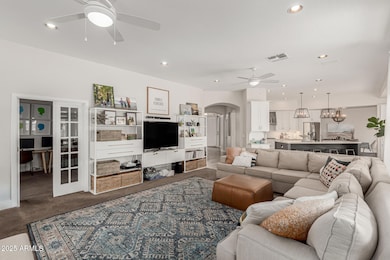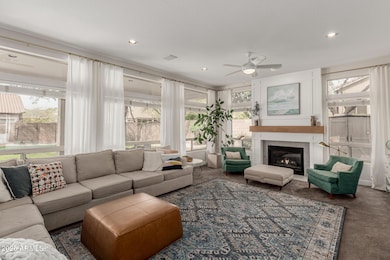
6916 E Trailridge Cir Mesa, AZ 85207
Las Sendas NeighborhoodEstimated payment $7,065/month
Highlights
- Golf Course Community
- Private Pool
- Clubhouse
- Franklin at Brimhall Elementary School Rated A
- 0.36 Acre Lot
- Property is near public transit
About This Home
Stunning, Fully Remodeled Modern Home in Las Sendas - 5 Bedrooms, 4.5 BathsStep into luxury with this beautifully remodeled two-story home in the sought-after Las Sendas community. Boasting five spacious bedrooms and 4.5 baths, this bright and modern home offers the perfect blend of elegance and functionality. The grand entryway welcomes you with dramatic vaulted ceilings, a striking modern chandelier, and a gracefully curved white-painted wood staircase with a custom runner. Behind stylish sliding barn doors, you'll find a versatile recreation room featuring an 18-foot climbing wall and ample space for ping pong, pool, or exercise equipment. At the heart of the home is the chef's dream kitchen, fully remodeled with sleek lower drawers, double ovens, a custom range hood, a built-in appliance caddy, and a high-end 5-burner gas stove. A spacious pantry sits adjacent to the open dining area, which boasts dramatic vaulted ceilings and a stunning hand-crafted barrel chandelier. A bonus room off the garage is perfect for hobbies, a home gym, or a craft space. The luxurious main suite features a dramatic paneled accent wall and a tucked-away home office for added privacy. The spa-like main bath is designed for relaxation, with a modern tiled shower, a sleek vanity with a tiled backsplash, and a freestanding soaking tub beneath a vintage chandelier. The expansive main closet includes custom built-in drawers and a rare conveniencea secondary washer and dryer. Enjoy worry-free living with a brand-new roof, fresh exterior paint, upgraded pebble tec pool, and updated pool equipment all in 2025. Both HVAC units were replaced in 2021. Outside, the fun-filled backyard is designed for entertaining and family enjoyment, featuring a sparkling pool, lush grassy area, in-ground trampoline, and a picturesque treeperfect for hanging a swing.
Home Details
Home Type
- Single Family
Est. Annual Taxes
- $4,794
Year Built
- Built in 1999
Lot Details
- 0.36 Acre Lot
- Cul-De-Sac
- Desert faces the front and back of the property
- Block Wall Fence
- Grass Covered Lot
HOA Fees
- $162 Monthly HOA Fees
Parking
- 3 Car Garage
Home Design
- Spanish Architecture
- Wood Frame Construction
- Tile Roof
- Stone Exterior Construction
- Stucco
Interior Spaces
- 4,289 Sq Ft Home
- 1-Story Property
- Vaulted Ceiling
- Ceiling Fan
- Living Room with Fireplace
- Washer and Dryer Hookup
Kitchen
- Eat-In Kitchen
- Breakfast Bar
- Gas Cooktop
- Built-In Microwave
- Kitchen Island
- Granite Countertops
Flooring
- Carpet
- Tile
Bedrooms and Bathrooms
- 5 Bedrooms
- Primary Bathroom is a Full Bathroom
- 4.5 Bathrooms
- Dual Vanity Sinks in Primary Bathroom
- Easy To Use Faucet Levers
- Bathtub With Separate Shower Stall
Outdoor Features
- Private Pool
- Balcony
Location
- Property is near public transit
Schools
- Las Sendas Elementary School
- Fremont Junior High School
- Red Mountain High School
Utilities
- Cooling Available
- Heating Available
- High Speed Internet
- Cable TV Available
Listing and Financial Details
- Tax Lot 21
- Assessor Parcel Number 219-17-383
Community Details
Overview
- Association fees include ground maintenance
- Ccmc Association, Phone Number (480) 921-7500
- Built by BLANDFORD HOMES
- Sonoran Hills Estates Subdivision
Amenities
- Clubhouse
- Recreation Room
Recreation
- Golf Course Community
- Tennis Courts
- Community Playground
- Heated Community Pool
- Community Spa
- Bike Trail
Map
Home Values in the Area
Average Home Value in this Area
Tax History
| Year | Tax Paid | Tax Assessment Tax Assessment Total Assessment is a certain percentage of the fair market value that is determined by local assessors to be the total taxable value of land and additions on the property. | Land | Improvement |
|---|---|---|---|---|
| 2025 | $4,794 | $54,957 | -- | -- |
| 2024 | $4,839 | $52,340 | -- | -- |
| 2023 | $4,839 | $71,380 | $14,270 | $57,110 |
| 2022 | $4,726 | $50,270 | $10,050 | $40,220 |
| 2021 | $4,791 | $46,500 | $9,300 | $37,200 |
| 2020 | $4,721 | $44,910 | $8,980 | $35,930 |
| 2019 | $4,371 | $41,010 | $8,200 | $32,810 |
| 2018 | $4,306 | $40,160 | $8,030 | $32,130 |
| 2017 | $4,187 | $43,280 | $8,650 | $34,630 |
| 2016 | $4,098 | $41,680 | $8,330 | $33,350 |
| 2015 | $3,816 | $42,500 | $8,500 | $34,000 |
Property History
| Date | Event | Price | Change | Sq Ft Price |
|---|---|---|---|---|
| 04/23/2025 04/23/25 | Price Changed | $1,165,000 | -0.9% | $272 / Sq Ft |
| 04/03/2025 04/03/25 | For Sale | $1,175,000 | -- | $274 / Sq Ft |
Deed History
| Date | Type | Sale Price | Title Company |
|---|---|---|---|
| Warranty Deed | $465,000 | Clear Title Agency Of Az Llc | |
| Interfamily Deed Transfer | -- | Grand Canyon Title Agency | |
| Interfamily Deed Transfer | -- | Grand Canyon Title Agency In | |
| Interfamily Deed Transfer | -- | Grand Canyon Title Agency In | |
| Interfamily Deed Transfer | -- | Grand Canyon Title Agency In | |
| Interfamily Deed Transfer | -- | Grand Canyon Title Agency In | |
| Interfamily Deed Transfer | -- | Fidelity National Title | |
| Interfamily Deed Transfer | -- | Fidelity National Title | |
| Warranty Deed | -- | First American Title | |
| Warranty Deed | $334,276 | Transnation Title Ins Co |
Mortgage History
| Date | Status | Loan Amount | Loan Type |
|---|---|---|---|
| Open | $100,000 | Credit Line Revolving | |
| Open | $387,300 | New Conventional | |
| Closed | $417,000 | New Conventional | |
| Previous Owner | $70,000 | Credit Line Revolving | |
| Previous Owner | $50,000 | Credit Line Revolving | |
| Previous Owner | $333,700 | Purchase Money Mortgage | |
| Previous Owner | $50,000 | Credit Line Revolving | |
| Previous Owner | $261,000 | Purchase Money Mortgage | |
| Previous Owner | $200,000 | Seller Take Back |
Similar Homes in Mesa, AZ
Source: Arizona Regional Multiple Listing Service (ARMLS)
MLS Number: 6845507
APN: 219-17-383
- 6929 E Trailridge Cir
- 6907 E Teton Cir
- 7242 E Tyndall St
- 7260 E Eagle Crest Dr Unit 13
- 7260 E Eagle Crest Dr Unit 10
- 7260 E Eagle Crest Dr Unit 19
- 6645 E Redmont Dr Unit 13
- 4223 N St Elias --
- 7013 E Summit Trail Cir
- 6653 E Sugarloaf St
- 5814 E Scafell Cir
- 7445 E Eagle Crest Dr Unit 1116
- 7445 E Eagle Crest Dr Unit 1064
- 7445 E Eagle Crest Dr Unit 1122
- 7445 E Eagle Crest Dr Unit 1068
- 7445 E Eagle Crest Dr Unit 1094
- 6937 E Sierra Morena Cir
- 6717 E Saddleback Cir
- 7130 E Saddleback St Unit 11
- 6460 E Trailridge Cir Unit 2
