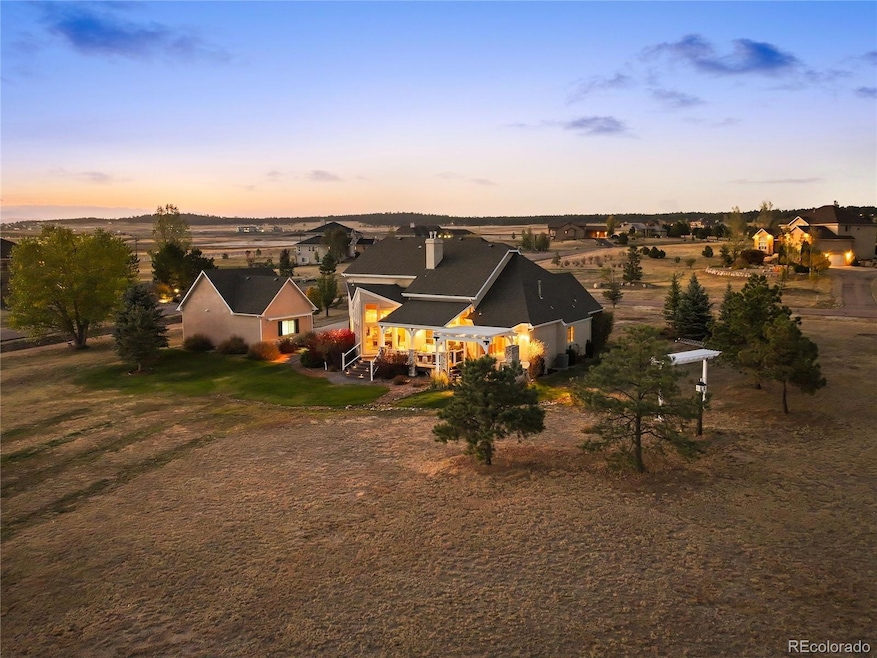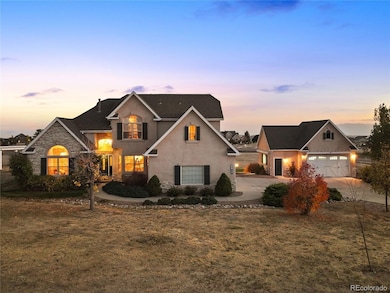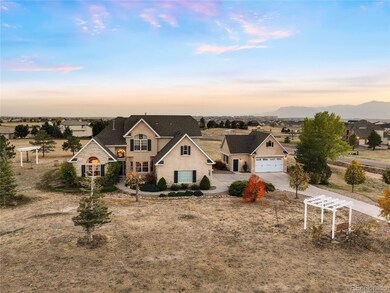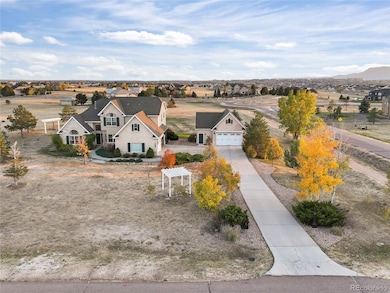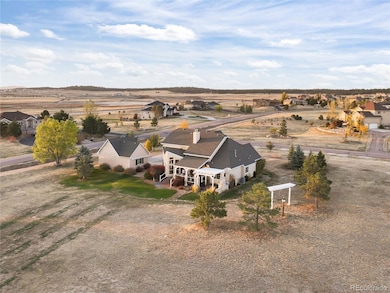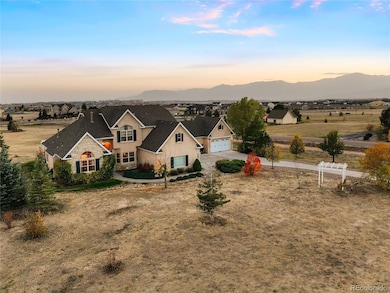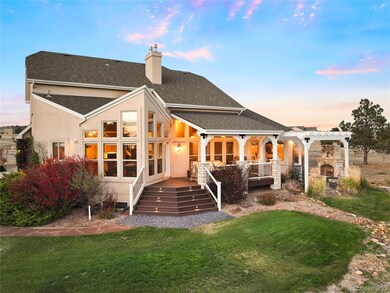
6917 Lakenheath Ln Colorado Springs, CO 80908
Highlights
- Home Theater
- Mountain View
- Deck
- Chinook Trail Middle School Rated A-
- Fireplace in Primary Bedroom
- Vaulted Ceiling
About This Home
As of November 2024Tucked away on 2.5 stunning acres, this 6-bed, 5-bath premier property offers breathtaking mountain views and ample room for everyone. Boasting 4,712 finished sq ft, this sprawling home was thoughtfully designed to maximize usability and privacy. The 6 generous bedrooms are perfectly spread throughout the home: there is one main level primary bedroom; 3 beds on the upper level; and 2 additional beds on the lower level of the home, providing space and seclusion for expanding families and guests. There is also a designated office, family room, and completed basement. Other notable details incl 3 fireplaces and beautiful hardwood floors. While the house is a must-see, the grounds make the estate. With incredible outdoor spaces, the property is a nature lover’s paradise where you can embrace all four seasons on your own private acreage. In addition, the house has an attached 3-car garage, along with a second detached 2-car garage nearby to accommodate all of your vehicles, toys, and hobbies. Also, at this desirable Colorado Springs address, you can enjoy peace and quiet all with easy access to shopping, dining, and entertainment, as well as a vibrant community scene.
Last Agent to Sell the Property
LIV Sotheby's International Realty Brokerage Email: LindaClure@hotmail.com,720-849-6678 License #040009183

Co-Listed By
Compass - Denver Brokerage Email: LindaClure@hotmail.com,720-849-6678 License #1325011
Home Details
Home Type
- Single Family
Est. Annual Taxes
- $4,710
Year Built
- Built in 2000
Lot Details
- 2.5 Acre Lot
- Corner Lot
- Level Lot
- Front and Back Yard Sprinklers
- Property is zoned RR-2.5
HOA Fees
- $46 Monthly HOA Fees
Parking
- 5 Car Attached Garage
Home Design
- Frame Construction
- Composition Roof
Interior Spaces
- 2-Story Property
- Wet Bar
- Sound System
- Built-In Features
- Vaulted Ceiling
- Ceiling Fan
- Gas Fireplace
- Bay Window
- Entrance Foyer
- Family Room with Fireplace
- Living Room
- Dining Room with Fireplace
- 4 Fireplaces
- Home Theater
- Home Office
- Game Room
- Mountain Views
- Laundry Room
Kitchen
- Eat-In Kitchen
- Kitchen Island
- Solid Surface Countertops
- Fireplace in Kitchen
Flooring
- Wood
- Carpet
- Laminate
- Stone
Bedrooms and Bathrooms
- Fireplace in Primary Bedroom
- Walk-In Closet
- Jack-and-Jill Bathroom
Basement
- Basement Fills Entire Space Under The House
- Bedroom in Basement
- 2 Bedrooms in Basement
Outdoor Features
- Deck
- Outdoor Fireplace
Schools
- Legacy Peak Elementary School
- Chinook Trail Middle School
- Liberty High School
Utilities
- Forced Air Heating and Cooling System
- Heating System Uses Natural Gas
- 220 Volts
- Well
- Septic Tank
Community Details
- Association fees include trash
- Highland Park Association, Phone Number (719) 598-5248
- Built by Acuff Homes
- Highland Park Subdivision, Amberwood Floorplan
Listing and Financial Details
- Exclusions: Seller`s personal property
- Assessor Parcel Number 52322-03-001
Map
Home Values in the Area
Average Home Value in this Area
Property History
| Date | Event | Price | Change | Sq Ft Price |
|---|---|---|---|---|
| 11/27/2024 11/27/24 | Sold | $993,500 | +0.6% | $211 / Sq Ft |
| 10/23/2024 10/23/24 | For Sale | $987,500 | -- | $210 / Sq Ft |
Tax History
| Year | Tax Paid | Tax Assessment Tax Assessment Total Assessment is a certain percentage of the fair market value that is determined by local assessors to be the total taxable value of land and additions on the property. | Land | Improvement |
|---|---|---|---|---|
| 2024 | $4,710 | $69,990 | $17,530 | $52,460 |
| 2023 | $4,710 | $69,990 | $17,530 | $52,460 |
| 2022 | $3,862 | $50,610 | $13,560 | $37,050 |
| 2021 | $4,228 | $52,070 | $13,950 | $38,120 |
| 2020 | $4,136 | $47,590 | $13,050 | $34,540 |
| 2019 | $3,975 | $47,590 | $13,050 | $34,540 |
| 2018 | $3,498 | $42,480 | $10,580 | $31,900 |
| 2017 | $3,488 | $42,480 | $10,580 | $31,900 |
| 2016 | $3,199 | $38,880 | $11,700 | $27,180 |
| 2015 | $3,195 | $38,880 | $11,700 | $27,180 |
| 2014 | $2,992 | $36,330 | $11,700 | $24,630 |
Mortgage History
| Date | Status | Loan Amount | Loan Type |
|---|---|---|---|
| Open | $255,000 | New Conventional | |
| Previous Owner | $48,000 | Future Advance Clause Open End Mortgage | |
| Previous Owner | $417,000 | New Conventional | |
| Previous Owner | $38,000 | Unknown | |
| Previous Owner | $417,000 | Unknown | |
| Previous Owner | $42,450 | Unknown | |
| Previous Owner | $396,000 | Balloon | |
| Previous Owner | $84,000 | Credit Line Revolving | |
| Previous Owner | $328,242 | No Value Available | |
| Closed | $61,500 | No Value Available |
Deed History
| Date | Type | Sale Price | Title Company |
|---|---|---|---|
| Warranty Deed | $993,500 | Land Title Guarantee Company | |
| Warranty Deed | $410,303 | First American |
Similar Homes in Colorado Springs, CO
Source: REcolorado®
MLS Number: 4600395
APN: 52322-03-001
- 6687 Thimble Ct
- 6571 Arabesque Loop
- 6575 Arabesque Loop
- 6526 Arabesque Loop
- 6494 Arabesque Loop
- 6687 Thimble Ct
- 6677 Thimble Ct
- 6687 Thimble Ct
- 6687 Thimble Ct
- 6687 Thimble Ct
- 6687 Thimble Ct
- 6687 Thimble Ct
- 6687 Thimble Ct
- 6678 Thimble Ct
- 6688 Thimble Ct
- 6657 Thimble Ct
- 6647 Thimble Ct
- 6648 Thimble Ct
- 6638 Thimble Ct
- 6759 Enclave Vista Loop
