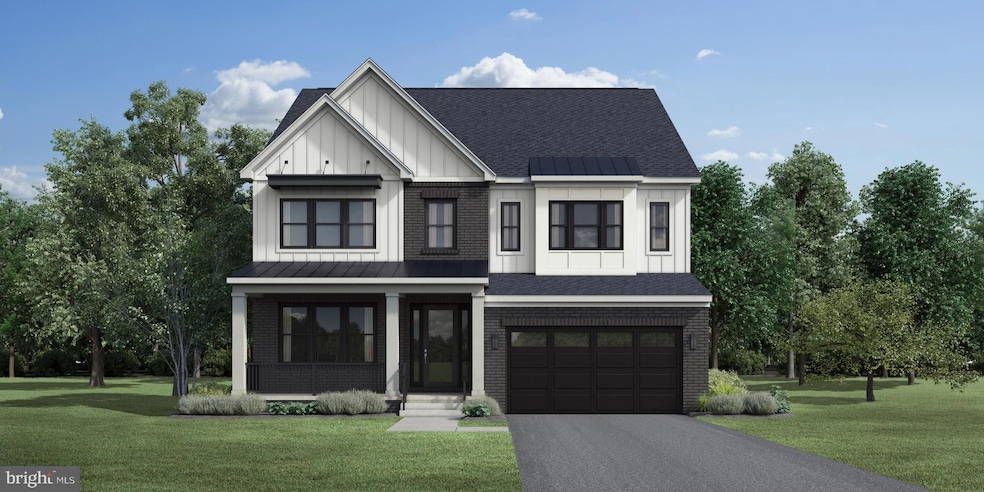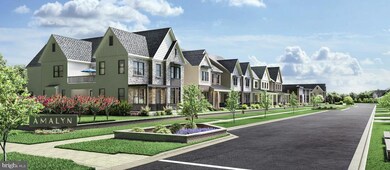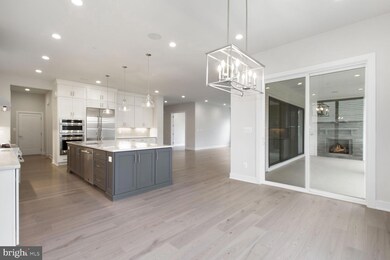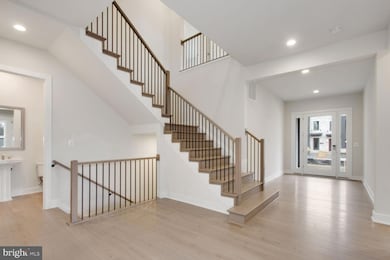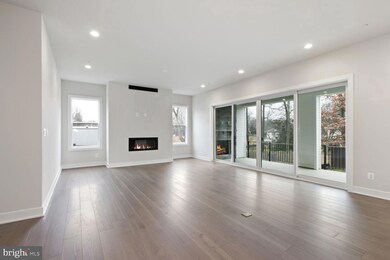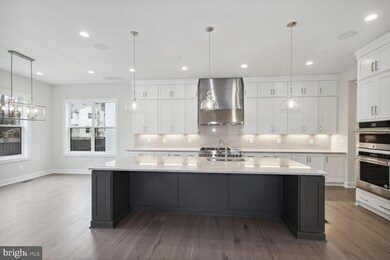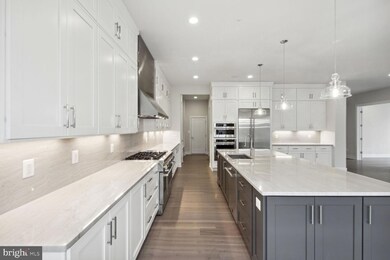
6917 Renita Ln Bethesda, MD 20817
Wildwood Manor NeighborhoodEstimated payment $11,131/month
Highlights
- Fitness Center
- New Construction
- Open Floorplan
- Ashburton Elementary School Rated A
- Eat-In Gourmet Kitchen
- Colonial Architecture
About This Home
*Sample Listing* Welcome to Amalyn, an exquisite amenity-rich community that embodies modern living at its finest in Bethesda’s exclusive new construction single-family community—Amalyn! Embrace the luxury of ample yard space on one of the largest remaining homesites, complete with expansive outdoor living options tailored for relaxation and entertainment. The Chatwal model welcomes you with a charming covered entry that leads to an elegant foyer, revealing stunning views of the impressive great room. The gourmet kitchen is a chef’s delight, featuring a generous center island with a breakfast bar and a spacious walk-in pantry, perfect for culinary adventures. On the first floor, you’ll find a versatile bedroom with a private bath, along with a thoughtfully designed flex space ideal for a home office or personal retreat, complemented by a convenient powder room. Ascend to the expansive primary suite, where dual walk-in closets provide ample storage, and the sumptuous primary bath offers a serene escape. Enjoy separate vanities, a large soaking tub, a luxurious glass-enclosed shower with a built-in seat, and a private water closet for added convenience. This is your chance to add personal touches to your new home—there’s still time to make architectural and design selections or explore other home designs available in the community. Visit Amalyn today and discover why so many are choosing to call this remarkable community home!
Home Details
Home Type
- Single Family
Est. Annual Taxes
- $4,096
Year Built
- Built in 2025 | New Construction
Lot Details
- 7,188 Sq Ft Lot
HOA Fees
- $380 Monthly HOA Fees
Parking
- 2 Car Attached Garage
- 2 Driveway Spaces
- Front Facing Garage
- On-Street Parking
Home Design
- Colonial Architecture
- Brick Exterior Construction
- Slab Foundation
- Poured Concrete
- Spray Foam Insulation
- Blown-In Insulation
- Batts Insulation
- Architectural Shingle Roof
- Passive Radon Mitigation
- Rough-In Plumbing
- HardiePlank Type
- CPVC or PVC Pipes
Interior Spaces
- Property has 3 Levels
- Open Floorplan
- Ceiling height of 9 feet or more
- Recessed Lighting
- Double Pane Windows
- Window Screens
- Sliding Doors
- Insulated Doors
- Entrance Foyer
- Great Room
- Family Room Off Kitchen
- Dining Room
Kitchen
- Eat-In Gourmet Kitchen
- Breakfast Area or Nook
- Built-In Oven
- Gas Oven or Range
- ENERGY STAR Qualified Refrigerator
- ENERGY STAR Qualified Dishwasher
- Kitchen Island
- Upgraded Countertops
- Disposal
Flooring
- Wood
- Carpet
Bedrooms and Bathrooms
- En-Suite Primary Bedroom
Laundry
- Laundry on upper level
- Dryer
Basement
- Exterior Basement Entry
- Water Proofing System
- Sump Pump
- Rough-In Basement Bathroom
- Basement Windows
Home Security
- Fire and Smoke Detector
- Fire Sprinkler System
Accessible Home Design
- Halls are 36 inches wide or more
- Doors swing in
- Doors with lever handles
- Doors are 32 inches wide or more
Eco-Friendly Details
- Energy-Efficient Windows
- ENERGY STAR Qualified Equipment for Heating
Outdoor Features
- Exterior Lighting
- Porch
Schools
- Ashburton Elementary School
- North Bethesda Middle School
- Walter Johnson High School
Utilities
- Forced Air Zoned Heating and Cooling System
- Heat Pump System
- Vented Exhaust Fan
- Programmable Thermostat
- Underground Utilities
- 60 Gallon+ Natural Gas Water Heater
- Phone Available
- Cable TV Available
Listing and Financial Details
- Tax Lot 281
Community Details
Overview
- $2,000 Capital Contribution Fee
- Association fees include common area maintenance, health club, lawn maintenance, management, recreation facility, snow removal, trash, lawn care rear, lawn care front, lawn care side, pool(s), reserve funds
- $104 Other Monthly Fees
- Built by Toll Brothers
- Amalyn Subdivision, Chatwal Fairview Floorplan
Amenities
- Picnic Area
- Common Area
- Clubhouse
- Community Center
- Meeting Room
- Party Room
- Recreation Room
Recreation
- Community Playground
- Fitness Center
- Community Pool
- Jogging Path
- Bike Trail
Map
Home Values in the Area
Average Home Value in this Area
Tax History
| Year | Tax Paid | Tax Assessment Tax Assessment Total Assessment is a certain percentage of the fair market value that is determined by local assessors to be the total taxable value of land and additions on the property. | Land | Improvement |
|---|---|---|---|---|
| 2024 | $4,096 | $355,800 | $355,800 | $0 |
| 2023 | -- | $0 | $0 | $0 |
Property History
| Date | Event | Price | Change | Sq Ft Price |
|---|---|---|---|---|
| 12/22/2024 12/22/24 | Pending | -- | -- | -- |
| 03/14/2024 03/14/24 | For Sale | $1,864,995 | -- | $472 / Sq Ft |
Similar Homes in Bethesda, MD
Source: Bright MLS
MLS Number: MDMC2123014
APN: 07-03880272
- 7034 Artesa Ln
- 9926 Derbyshire Ln
- 6909 Renita Ln
- 6817 Silver Linden St
- 6934 Viceroy Alley
- 7201 Thomas Branch Dr
- 6676 Eames Way
- 10374 Jacobsen St
- 6581 Rock Spring Dr
- 7232 Taveshire Way
- 6821 Silver Linden St
- 10300 Westlake Dr
- 10300 Westlake Dr Unit 210S
- 7420 Lakeview Dr Unit 210W
- 10320 Westlake Dr Unit 301
- 6958 Renita Ln
- 9817 Fernwood Rd
- 7420 Westlake Terrace Unit 607
- 7420 Westlake Terrace Unit 1004
- 7420 Westlake Terrace Unit 1611
