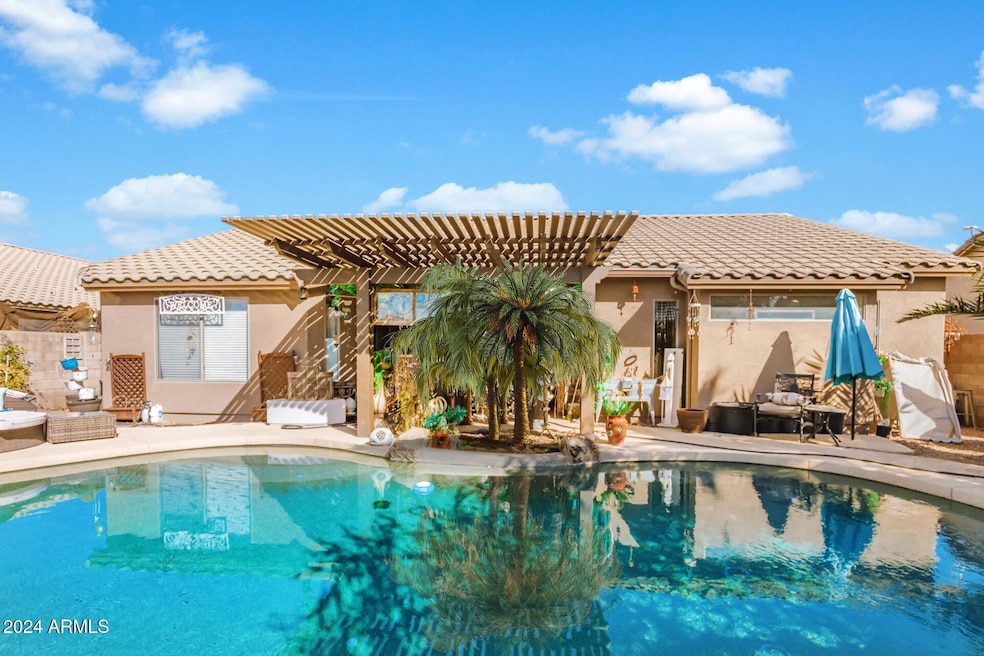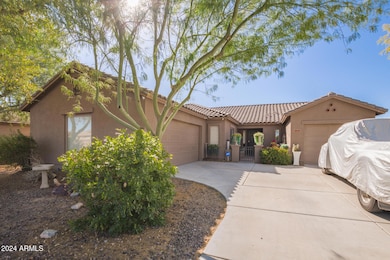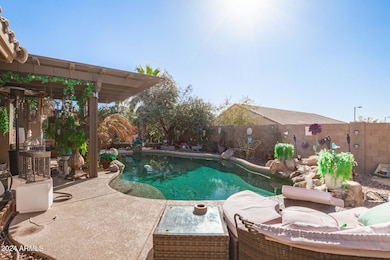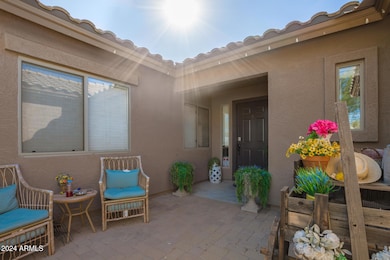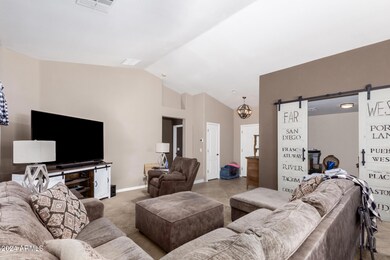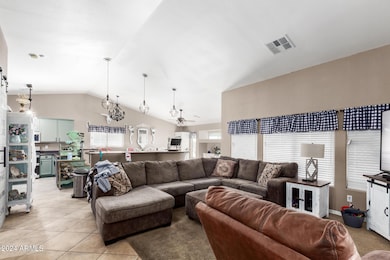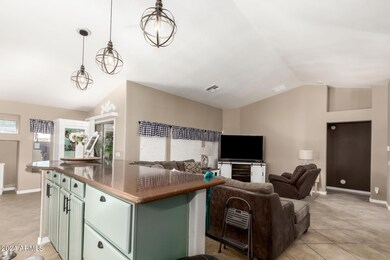
6918 S 252nd Dr Buckeye, AZ 85326
Highlights
- Play Pool
- Granite Countertops
- Dual Vanity Sinks in Primary Bathroom
- Vaulted Ceiling
- Eat-In Kitchen
- Cooling Available
About This Home
As of March 2025Dive into luxury with this stunning home featuring a sparkling SWIMMING POOL & enjoy the AMAZING SUNSETS!! The exterior has been FRESHLY PAINTED & a rare 3 CAR GARAGE. Inside, enjoy an OPEN FLOOR PLAN with a CHEFS KITCHEN, complete with granite countertops, stainless steel appliances, and a LARGE ISLAND. The spacious master suite offers a walk-in closet and a spa-inspired bath with a soaking tub and separate shower. Relax or entertain in the private backyard under the covered patio and pergola. Community perks include green spaces, a playground, and scenic trails. 3 CAR GARAGE. a walk-in closet and a luxurious en-suite bath. The master bath features a Quartz vanity, stylish tub, and a separate shower, creating a spa-like experience at home. Two generous guest bedrooms provide plenty of space, while the enclosed den is an ideal home office or study area. The backyard is your own private sanctuary, with plenty of room to relax or entertain under the covered patio and charming pergola. Whether you're enjoying a peaceful afternoon or hosting a gathering, this space has it all.
The community itself is just as impressive, offering lush green spaces, a playground, and scenic walking paths for outdoor enjoyment. Don't miss the opportunity to make this beautiful home yours
Last Agent to Sell the Property
Citiea Brokerage Phone: 4808703119 License #SA700537000

Home Details
Home Type
- Single Family
Est. Annual Taxes
- $1,843
Year Built
- Built in 2008
Lot Details
- 7,527 Sq Ft Lot
- Desert faces the front and back of the property
- Block Wall Fence
HOA Fees
- $70 Monthly HOA Fees
Parking
- 2 Open Parking Spaces
- 3 Car Garage
Home Design
- Wood Frame Construction
- Tile Roof
- Stucco
Interior Spaces
- 1,966 Sq Ft Home
- 1-Story Property
- Vaulted Ceiling
- Ceiling Fan
- Washer and Dryer Hookup
Kitchen
- Eat-In Kitchen
- Breakfast Bar
- Built-In Microwave
- Granite Countertops
Flooring
- Carpet
- Tile
Bedrooms and Bathrooms
- 3 Bedrooms
- Primary Bathroom is a Full Bathroom
- 2 Bathrooms
- Dual Vanity Sinks in Primary Bathroom
- Bathtub With Separate Shower Stall
Schools
- Buckeye Elementary School
- Buckeye Union High School
Utilities
- Cooling Available
- Zoned Heating
- High Speed Internet
- Cable TV Available
Additional Features
- No Interior Steps
- Play Pool
Listing and Financial Details
- Tax Lot 388
- Assessor Parcel Number 504-41-396
Community Details
Overview
- Association fees include ground maintenance
- City Property Mgmt Association, Phone Number (602) 437-4777
- Built by CANTERRA HOMES
- Blue Hills Subdivision, Coronado Floorplan
Recreation
- Community Playground
- Bike Trail
Map
Home Values in the Area
Average Home Value in this Area
Property History
| Date | Event | Price | Change | Sq Ft Price |
|---|---|---|---|---|
| 03/17/2025 03/17/25 | Sold | $410,000 | -1.2% | $209 / Sq Ft |
| 01/24/2025 01/24/25 | Price Changed | $415,000 | -1.2% | $211 / Sq Ft |
| 11/19/2024 11/19/24 | For Sale | $420,000 | +5.0% | $214 / Sq Ft |
| 12/17/2021 12/17/21 | Sold | $400,000 | +2.0% | $203 / Sq Ft |
| 11/20/2021 11/20/21 | Pending | -- | -- | -- |
| 11/16/2021 11/16/21 | For Sale | $392,000 | -- | $199 / Sq Ft |
Tax History
| Year | Tax Paid | Tax Assessment Tax Assessment Total Assessment is a certain percentage of the fair market value that is determined by local assessors to be the total taxable value of land and additions on the property. | Land | Improvement |
|---|---|---|---|---|
| 2025 | $1,843 | $15,277 | -- | -- |
| 2024 | $1,739 | $14,549 | -- | -- |
| 2023 | $1,739 | $31,610 | $6,320 | $25,290 |
| 2022 | $1,602 | $23,410 | $4,680 | $18,730 |
| 2021 | $1,699 | $20,800 | $4,160 | $16,640 |
| 2020 | $1,608 | $20,070 | $4,010 | $16,060 |
| 2019 | $1,524 | $18,420 | $3,680 | $14,740 |
| 2018 | $1,450 | $16,680 | $3,330 | $13,350 |
| 2017 | $1,347 | $15,750 | $3,150 | $12,600 |
| 2016 | $1,301 | $15,330 | $3,060 | $12,270 |
| 2015 | $1,371 | $14,810 | $2,960 | $11,850 |
Mortgage History
| Date | Status | Loan Amount | Loan Type |
|---|---|---|---|
| Previous Owner | $25,000 | Credit Line Revolving | |
| Previous Owner | $103,500 | No Value Available | |
| Previous Owner | $111,765 | New Conventional | |
| Previous Owner | $150,000 | Unknown |
Deed History
| Date | Type | Sale Price | Title Company |
|---|---|---|---|
| Warranty Deed | $410,000 | Security Title Agency | |
| Warranty Deed | $400,000 | Os National Llc | |
| Warranty Deed | $377,500 | Os National Llc | |
| Cash Sale Deed | $206,900 | Stewart Title & Trust Of Pho | |
| Special Warranty Deed | -- | Stewart Title & Trust Of Pho | |
| Special Warranty Deed | -- | Stewart Title & Trust Of Pho |
Similar Homes in Buckeye, AZ
Source: Arizona Regional Multiple Listing Service (ARMLS)
MLS Number: 6785711
APN: 504-41-396
- 25320 W Heathermoor Dr
- 25234 W Darrel Dr
- 25386 W Darrel Dr
- 25422 W Maldonado Ct
- 25360 W Fremont Ct
- 7134 S 254th Ln
- 6827 S Sunrise Way
- 7336 S 253rd Ave
- 7151 S 251st Dr
- 25420 W Park Ave
- 7210 S 255th Dr
- 305 N Miller Rd
- 307 N Miller Rd
- 7147 S Morning Dew Ln
- 25264 W Burgess Ln
- 24612 W Saint Catherine Ave
- 24636 W Saint Catherine Ave
- 25527 W Burgess Ln
- 25674 W Northern Lights Way
- 504 W Baseline Rd
