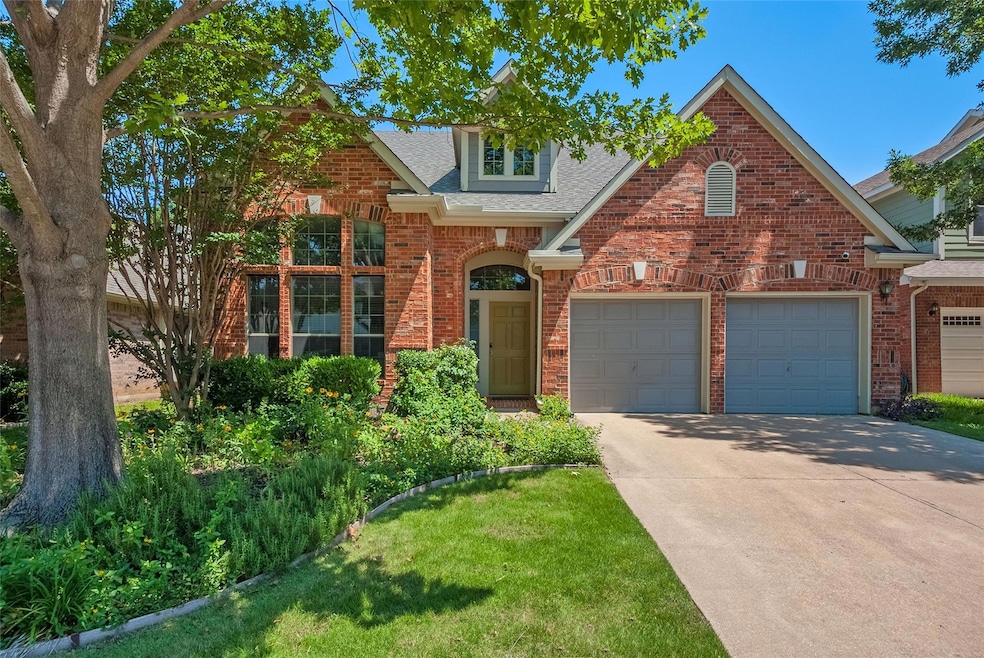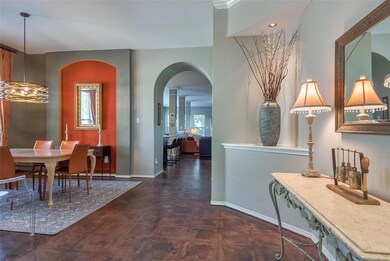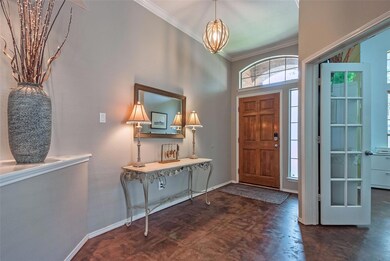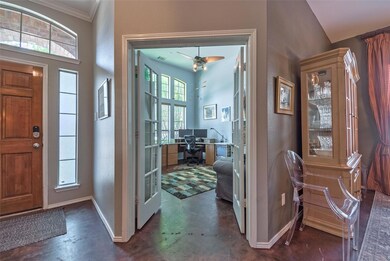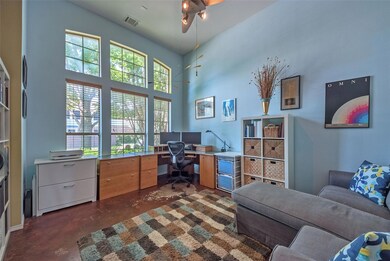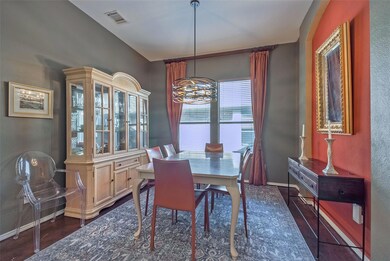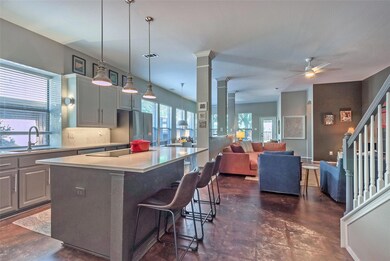
6919 Chackbay Ln Dallas, TX 75227
Buckner Terrace NeighborhoodHighlights
- Gated Community
- Deck
- Traditional Architecture
- Open Floorplan
- Vaulted Ceiling
- Enclosed Parking
About This Home
As of November 2024Welcome to the best kept secret in East Dallas- the secluded gated community of Enclave at Grove Hill! With vaulted ceilings and open concept throughout the main living areas, this beautifully updated home offers plenty of room with 4 bedrooms, 3 full baths, a nice-sized study, and a huge game room. Kitchen has been recently renovated with Bosch appliances, quartz countertops, ample cabinetry, and stylish backsplash. The primary suite overlooks the peaceful backyard and the en-suite bath features a large soaking tub, separate shower, dual sinks, and a massive walk-in closet. Two secondary bedrooms with a shared bathroom and cozy den round out the first floor. Upstairs, the huge game room offers endless options for activities, a completely updated full bath, and a spacious bedroom with a walk-in closet. Enjoy easy access to Downtown Dallas and everything East Dallas has to offer, including Tenison Memorial Park, The Arboretum, and White Rock Lake!
Last Agent to Sell the Property
Dave Perry Miller Real Estate Brokerage Phone: 214-572-1400 License #0624248

Co-Listed By
Dave Perry Miller Real Estate Brokerage Phone: 214-572-1400 License #0489742
Home Details
Home Type
- Single Family
Est. Annual Taxes
- $4,471
Year Built
- Built in 2003
Lot Details
- 7,492 Sq Ft Lot
- Landscaped
- Interior Lot
- Sprinkler System
- Few Trees
HOA Fees
- $58 Monthly HOA Fees
Parking
- 2 Car Attached Garage
- Enclosed Parking
- Front Facing Garage
- Garage Door Opener
Home Design
- Traditional Architecture
- Brick Exterior Construction
- Composition Roof
Interior Spaces
- 3,653 Sq Ft Home
- 2-Story Property
- Open Floorplan
- Vaulted Ceiling
- Ceiling Fan
- Decorative Lighting
- Plantation Shutters
- Fire and Smoke Detector
Kitchen
- Electric Oven
- Electric Cooktop
- Microwave
- Dishwasher
- Kitchen Island
- Disposal
Flooring
- Carpet
- Concrete
Bedrooms and Bathrooms
- 4 Bedrooms
- Walk-In Closet
- 3 Full Bathrooms
- Double Vanity
Laundry
- Laundry in Utility Room
- Full Size Washer or Dryer
- Washer and Electric Dryer Hookup
Outdoor Features
- Deck
- Screened Patio
Schools
- Urbanpark Elementary School
- Ann Richards Middle School
- Skyline High School
Utilities
- Central Heating and Cooling System
- Underground Utilities
- Cable TV Available
Listing and Financial Details
- Legal Lot and Block 17 / 26612
- Assessor Parcel Number 00612900260170000
- $10,203 per year unexempt tax
Community Details
Overview
- Association fees include management fees
- Cma HOA, Phone Number (972) 943-2800
- Enclave At Grove Hill Subdivision
- Mandatory home owners association
Security
- Gated Community
Map
Home Values in the Area
Average Home Value in this Area
Property History
| Date | Event | Price | Change | Sq Ft Price |
|---|---|---|---|---|
| 11/22/2024 11/22/24 | Sold | -- | -- | -- |
| 11/10/2024 11/10/24 | Pending | -- | -- | -- |
| 10/10/2024 10/10/24 | Price Changed | $499,900 | -4.8% | $137 / Sq Ft |
| 07/26/2024 07/26/24 | For Sale | $525,000 | -- | $144 / Sq Ft |
Tax History
| Year | Tax Paid | Tax Assessment Tax Assessment Total Assessment is a certain percentage of the fair market value that is determined by local assessors to be the total taxable value of land and additions on the property. | Land | Improvement |
|---|---|---|---|---|
| 2023 | $4,471 | $444,630 | $55,000 | $389,630 |
| 2022 | $11,117 | $444,630 | $55,000 | $389,630 |
| 2021 | $10,041 | $380,640 | $45,000 | $335,640 |
| 2020 | $10,326 | $380,640 | $45,000 | $335,640 |
| 2019 | $10,101 | $355,020 | $45,000 | $310,020 |
| 2018 | $8,725 | $320,850 | $45,000 | $275,850 |
| 2017 | $8,725 | $320,850 | $45,000 | $275,850 |
| 2016 | $7,680 | $282,410 | $45,000 | $237,410 |
| 2015 | $5,458 | $229,370 | $45,000 | $184,370 |
| 2014 | $5,458 | $227,000 | $45,000 | $182,000 |
Mortgage History
| Date | Status | Loan Amount | Loan Type |
|---|---|---|---|
| Open | $449,100 | New Conventional | |
| Previous Owner | $240,000 | Credit Line Revolving | |
| Previous Owner | $199,000 | New Conventional | |
| Previous Owner | $147,000 | New Conventional | |
| Previous Owner | $181,600 | Purchase Money Mortgage | |
| Previous Owner | $23,350 | Stand Alone Second | |
| Previous Owner | $186,900 | Purchase Money Mortgage |
Deed History
| Date | Type | Sale Price | Title Company |
|---|---|---|---|
| Deed | -- | None Listed On Document | |
| Interfamily Deed Transfer | -- | None Available | |
| Interfamily Deed Transfer | -- | None Available | |
| Vendors Lien | -- | Rtt | |
| Vendors Lien | -- | -- |
Similar Homes in Dallas, TX
Source: North Texas Real Estate Information Systems (NTREIS)
MLS Number: 20675081
APN: 00612900260170000
- 2810 Vacherie Ln
- 2857 Vacherie Ln
- 4713 Craymore Rd
- 4828 Nicola Rd
- 7520 Laburnam Rd
- 7062 Belteau Ln
- 7581 Laburnam Rd
- 5030 Blanchard Dr
- 2964 Vacherie Ln
- 5111 Menefee Dr
- 4803 Ashbrook Rd
- 5663 Cary St
- 5308 Blaney Way
- 7004 Allview Ln
- 4919 Chilton Dr
- 7743 Claremont Dr
- 5706 Churchill Ave
- 7715 Claremont Dr
- 4934 Chilton Dr
- 5405 Lawnview Ave
