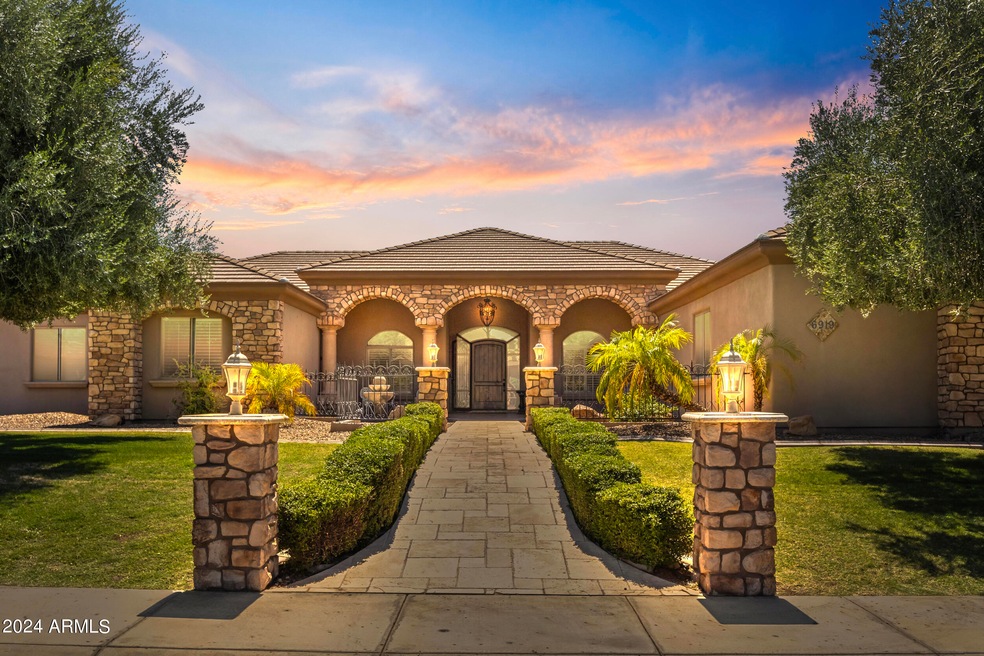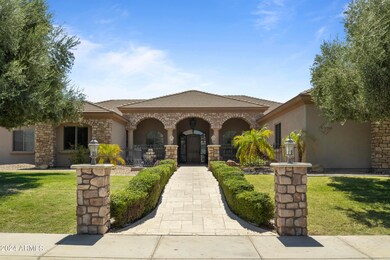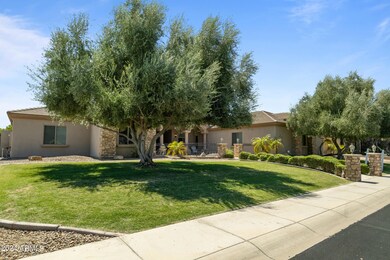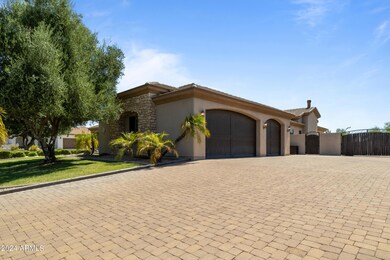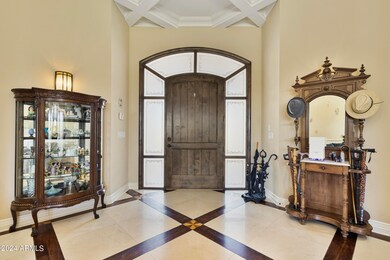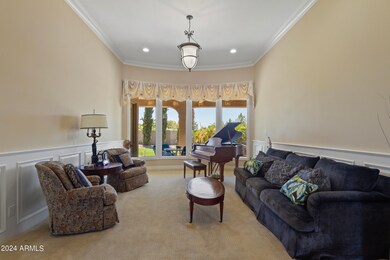
Highlights
- Heated Spa
- RV Gated
- Vaulted Ceiling
- Franklin at Brimhall Elementary School Rated A
- Gated Community
- Wood Flooring
About This Home
As of November 2024MOTIVATED SELLER! The epitome of luxury living! Located in the prestigious gated community of Annecy, & one of the few custom homes within the community. Grand entryway, with elegant stone & wood flooring, custom ceiling trim & exceptional craftsmanship found throughout. Seamless blend of stone & hardwood floors, wide baseboards, arched doorways, & intricate crown moldings. The primary suite is a true spa-like retreat, complete with his & hers walk-in closets. Enjoy two sets of Jack & Jill bedrooms/bathrooms, a remarkable laundry room, & an entertainer's kitchen with new appliances that will leave you in awe. Stunning all-black tile swimming pool, complete with waterfall, slide, built-in hot tub, & stone pool decking. Outdoor kitchen features a large gas grill with granite countertops The property also offers a paver driveway, a massive extended length three-car garage with plenty of storage, and an RV gate. This home is truly a showstopper!
Home Details
Home Type
- Single Family
Est. Annual Taxes
- $5,657
Year Built
- Built in 2007
Lot Details
- 0.49 Acre Lot
- Private Streets
- Wrought Iron Fence
- Block Wall Fence
- Front and Back Yard Sprinklers
- Sprinklers on Timer
- Private Yard
- Grass Covered Lot
HOA Fees
- $167 Monthly HOA Fees
Parking
- 3 Car Direct Access Garage
- 4 Open Parking Spaces
- Garage ceiling height seven feet or more
- Side or Rear Entrance to Parking
- Garage Door Opener
- RV Gated
Home Design
- Santa Barbara Architecture
- Roof Updated in 2023
- Wood Frame Construction
- Spray Foam Insulation
- Tile Roof
- Stone Exterior Construction
- Stucco
Interior Spaces
- 4,170 Sq Ft Home
- 1-Story Property
- Vaulted Ceiling
- Ceiling Fan
- Gas Fireplace
- Double Pane Windows
- Family Room with Fireplace
Kitchen
- Kitchen Updated in 2024
- Eat-In Kitchen
- Breakfast Bar
- Gas Cooktop
- Built-In Microwave
- Kitchen Island
- Granite Countertops
Flooring
- Wood
- Carpet
- Stone
- Tile
Bedrooms and Bathrooms
- 5 Bedrooms
- Remodeled Bathroom
- Primary Bathroom is a Full Bathroom
- 3.5 Bathrooms
- Dual Vanity Sinks in Primary Bathroom
- Hydromassage or Jetted Bathtub
- Bathtub With Separate Shower Stall
Home Security
- Security System Owned
- Fire Sprinkler System
Accessible Home Design
- Roll-in Shower
- Grab Bar In Bathroom
- No Interior Steps
- Hard or Low Nap Flooring
Eco-Friendly Details
- ENERGY STAR Qualified Equipment for Heating
Pool
- Heated Spa
- Play Pool
- Fence Around Pool
- Pool Pump
Outdoor Features
- Covered patio or porch
- Built-In Barbecue
Schools
- Salk Elementary School
- Fremont Junior High School
- Red Mountain High School
Utilities
- Refrigerated Cooling System
- Zoned Heating
- Heating System Uses Natural Gas
- Plumbing System Updated in 2022
- High Speed Internet
- Cable TV Available
Listing and Financial Details
- Tax Lot 61
- Assessor Parcel Number 218-01-626
Community Details
Overview
- Association fees include ground maintenance
- Transcend Management Association, Phone Number (480) 750-7078
- Built by Custom
- Annecy Subdivision
Recreation
- Tennis Courts
- Community Playground
Security
- Gated Community
Map
Home Values in the Area
Average Home Value in this Area
Property History
| Date | Event | Price | Change | Sq Ft Price |
|---|---|---|---|---|
| 11/21/2024 11/21/24 | Sold | $1,200,000 | -5.4% | $288 / Sq Ft |
| 09/24/2024 09/24/24 | Price Changed | $1,269,000 | -2.4% | $304 / Sq Ft |
| 09/05/2024 09/05/24 | For Sale | $1,300,000 | +58.5% | $312 / Sq Ft |
| 08/02/2019 08/02/19 | Sold | $820,000 | -1.8% | $197 / Sq Ft |
| 05/29/2019 05/29/19 | Pending | -- | -- | -- |
| 05/03/2019 05/03/19 | Price Changed | $835,000 | -2.3% | $200 / Sq Ft |
| 04/20/2019 04/20/19 | Price Changed | $855,000 | -2.3% | $205 / Sq Ft |
| 04/02/2019 04/02/19 | Price Changed | $875,000 | -2.2% | $210 / Sq Ft |
| 02/16/2019 02/16/19 | For Sale | $895,000 | -- | $215 / Sq Ft |
Tax History
| Year | Tax Paid | Tax Assessment Tax Assessment Total Assessment is a certain percentage of the fair market value that is determined by local assessors to be the total taxable value of land and additions on the property. | Land | Improvement |
|---|---|---|---|---|
| 2025 | $5,606 | $63,223 | -- | -- |
| 2024 | $5,657 | $60,212 | -- | -- |
| 2023 | $5,657 | $87,270 | $17,450 | $69,820 |
| 2022 | $5,527 | $74,070 | $14,810 | $59,260 |
| 2021 | $5,602 | $67,480 | $13,490 | $53,990 |
| 2020 | $5,521 | $66,130 | $13,220 | $52,910 |
| 2019 | $5,119 | $65,630 | $13,120 | $52,510 |
| 2018 | $4,889 | $63,510 | $12,700 | $50,810 |
| 2017 | $4,725 | $65,200 | $13,040 | $52,160 |
| 2016 | $4,626 | $69,650 | $13,930 | $55,720 |
| 2015 | $4,312 | $64,220 | $12,840 | $51,380 |
Mortgage History
| Date | Status | Loan Amount | Loan Type |
|---|---|---|---|
| Open | $700,000 | New Conventional | |
| Closed | $700,000 | New Conventional | |
| Previous Owner | $130,000 | Credit Line Revolving | |
| Previous Owner | $624,000 | Stand Alone Refi Refinance Of Original Loan | |
| Previous Owner | $1,274,000 | New Conventional | |
| Previous Owner | $782,900 | Purchase Money Mortgage | |
| Previous Owner | $782,900 | Purchase Money Mortgage |
Deed History
| Date | Type | Sale Price | Title Company |
|---|---|---|---|
| Warranty Deed | $1,200,000 | Wfg National Title Insurance C | |
| Warranty Deed | $1,200,000 | Wfg National Title Insurance C | |
| Warranty Deed | $820,000 | Grand Canyon Ttl Agcy A Div | |
| Interfamily Deed Transfer | -- | None Available | |
| Cash Sale Deed | $480,000 | Security Title Agency | |
| Deed In Lieu Of Foreclosure | -- | Accommodation | |
| Interfamily Deed Transfer | -- | Lawyers Title Insurance Corp | |
| Special Warranty Deed | $308,000 | Lawyers Title Insurance Corp |
Similar Homes in Mesa, AZ
Source: Arizona Regional Multiple Listing Service (ARMLS)
MLS Number: 6748564
APN: 218-01-626
- 6960 E Ivyglen St
- 1818 N Saranac Cir
- 7055 E Ivyglen Cir
- 7054 E Ingram St
- 1810 N Sunaire Cir
- 1822 N Sunaire Cir
- 7157 E Ivyglen Cir
- 1501 N 67th St
- 7149 E Jensen St
- 7006 E Jensen St Unit 33
- 7006 E Jensen St Unit 83
- 6918 E Granada St
- 1938 N 67th St
- 6963 E Grandview St
- 7261 E June St
- 6461 E Jensen St
- 6413 E Ingram St
- 1758 N 74th Place
- 6420 E Jensen St
- 1243 N Terripin
