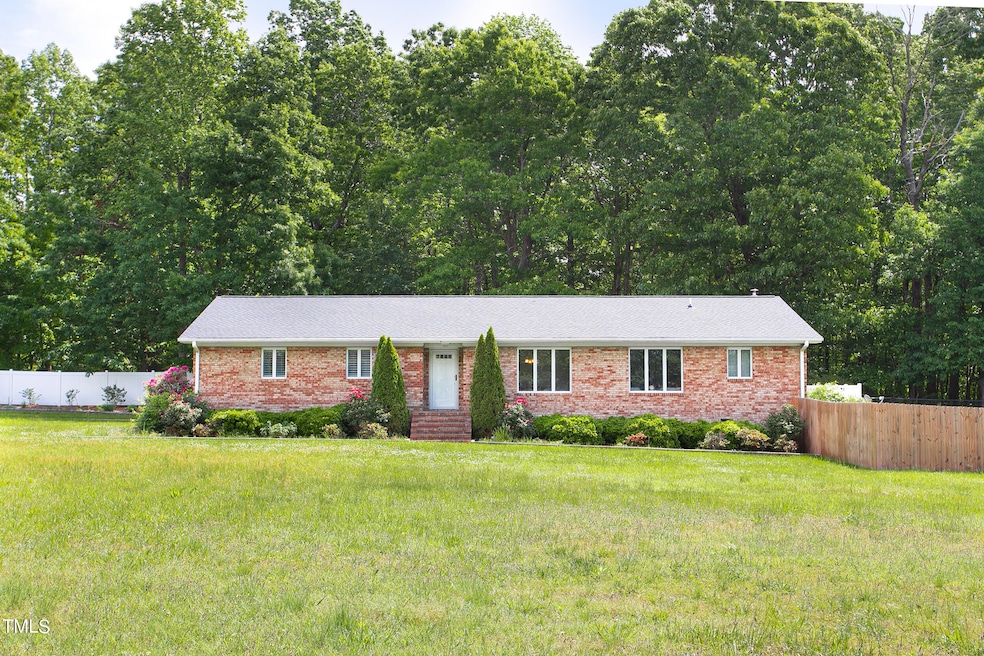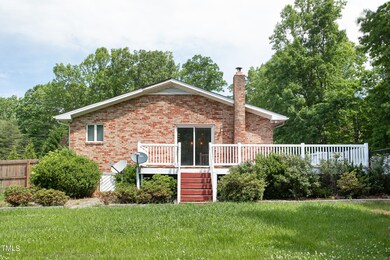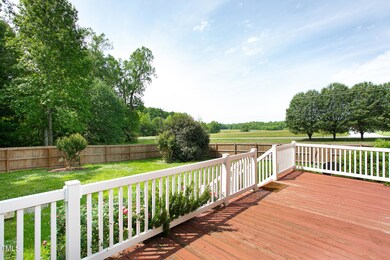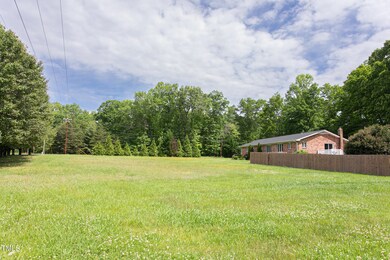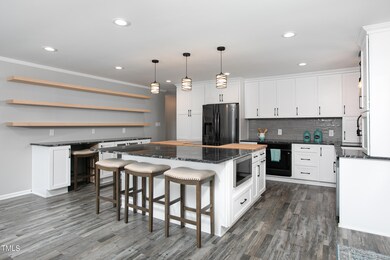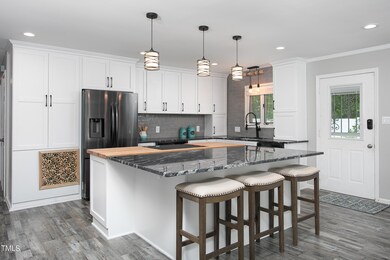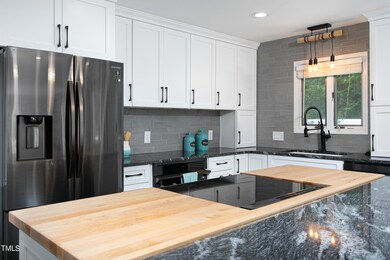
6919 N Carolina 86 Cedar Grove, NC 27231
Cedar Grove NeighborhoodHighlights
- Open Floorplan
- Ranch Style House
- Granite Countertops
- Deck
- Corner Lot
- No HOA
About This Home
As of October 2024Welcome home to Cedar Grove! Situated on over three acres of idyllic landscape, this charming brick ranch house offers three bedrooms and three full bathrooms, providing ample space to relax and unwind. Culinary enthusiasts will appreciate the beautifully remodeled kitchen, featuring a spacious island with butcher block and granite countertops, new cabinetry courtesy of C3 Cabinetry in Raleigh, and a host of upgraded appliances installed in 2023, including dual ovens, an under-counter microwave, and a smart dishwasher.
Throughout the home, you'll find new LVP flooring installed in 2021, complemented by fresh paint both indoors and out in 2021 and 2024. Plumbing around the home was upgraded in 2023, and a new roof was installed in 2024, ensuring long-term peace of mind. The water heater, well pump, pressure tank, and roof on shed were installed in 2020 by previous owners. Outside, you'll find an expansive deck and open front yard with a well-placed tree line buffer, along with a smaller fenced-in yard offering privacy year-round. Don't miss your opportunity to call this slice of paradise home!
Last Buyer's Agent
Patricia Irias
THE CEDENO GROUP REAL ESTATE LLC License #264369
Home Details
Home Type
- Single Family
Est. Annual Taxes
- $2,807
Year Built
- Built in 1985 | Remodeled
Lot Details
- 3.41 Acre Lot
- Property fronts a state road
- Fenced Yard
- Wood Fence
- Corner Lot
- Level Lot
Home Design
- Ranch Style House
- Brick Exterior Construction
- Block Foundation
- Shingle Roof
Interior Spaces
- 2,120 Sq Ft Home
- Open Floorplan
- Bookcases
- Ceiling Fan
- Entrance Foyer
- Living Room
- Dining Room
- Home Office
- Pull Down Stairs to Attic
- Smart Locks
Kitchen
- Eat-In Kitchen
- Built-In Electric Oven
- Built-In Oven
- Built-In Electric Range
- Microwave
- Dishwasher
- Kitchen Island
- Granite Countertops
Flooring
- Carpet
- Luxury Vinyl Tile
- Vinyl
Bedrooms and Bathrooms
- 3 Bedrooms
- Walk-In Closet
- 3 Full Bathrooms
- Bathtub with Shower
Laundry
- Laundry Room
- Dryer
- Washer
- Sink Near Laundry
Parking
- 3 Parking Spaces
- Parking Pad
- Private Driveway
- Paved Parking
Outdoor Features
- Deck
- Outdoor Storage
Schools
- Central Elementary School
- Gravelly Hill Middle School
- Orange High School
Utilities
- Forced Air Heating and Cooling System
- Heat Pump System
- Private Water Source
- Well
- Electric Water Heater
- Septic Tank
Community Details
- No Home Owners Association
Listing and Financial Details
- Assessor Parcel Number 9859801887
Map
Home Values in the Area
Average Home Value in this Area
Property History
| Date | Event | Price | Change | Sq Ft Price |
|---|---|---|---|---|
| 10/04/2024 10/04/24 | Sold | $455,000 | +7.1% | $215 / Sq Ft |
| 06/17/2024 06/17/24 | Pending | -- | -- | -- |
| 05/12/2024 05/12/24 | For Sale | $425,000 | -- | $200 / Sq Ft |
Tax History
| Year | Tax Paid | Tax Assessment Tax Assessment Total Assessment is a certain percentage of the fair market value that is determined by local assessors to be the total taxable value of land and additions on the property. | Land | Improvement |
|---|---|---|---|---|
| 2024 | $2,882 | $288,000 | $56,600 | $231,400 |
| 2023 | $2,807 | $288,000 | $56,600 | $231,400 |
| 2022 | $2,756 | $288,000 | $56,600 | $231,400 |
| 2021 | $2,565 | $270,700 | $56,600 | $214,100 |
| 2020 | $1,531 | $256,900 | $56,600 | $200,300 |
| 2018 | $1,363 | $256,900 | $56,600 | $200,300 |
| 2017 | $1,125 | $256,900 | $56,600 | $200,300 |
| 2016 | $1,232 | $206,001 | $49,021 | $156,980 |
| 2015 | $1,125 | $206,001 | $49,021 | $156,980 |
| 2014 | $1,960 | $206,001 | $49,021 | $156,980 |
Mortgage History
| Date | Status | Loan Amount | Loan Type |
|---|---|---|---|
| Previous Owner | $364,000 | New Conventional | |
| Previous Owner | $20,000 | Credit Line Revolving |
Deed History
| Date | Type | Sale Price | Title Company |
|---|---|---|---|
| Warranty Deed | $455,000 | None Listed On Document | |
| Warranty Deed | $290,000 | None Available | |
| Deed | $199,000 | -- |
Similar Homes in Cedar Grove, NC
Source: Doorify MLS
MLS Number: 10028656
APN: 9859801887
- 7026 Caviness Jordan Rd
- 0 Highway 86 Unit 10089432
- 0 Highway 86 Unit 10048132
- 5875 Green Pine Rd
- 240 Carr Store Rd
- 0 Sawmill Rd
- 5121 Eno Cemetery Rd
- 613 Hamecon Place
- 0001 Luke Ln
- 0009 Tallulah Loop Ln
- 0006 Tallulah Loop Ln
- Lot 10 Bellechase Rd
- 4 & 5 Deer Run Trail
- 2 Deer Run Trail
- 1 Deer Run Trail
- 9400 Wheeler Church Rd E
- 4140 Henry Meadows Ln
- Tbd Carr Store Rd
- 1018 Lakeview Dr
- 4416 Arrowhead Trail
