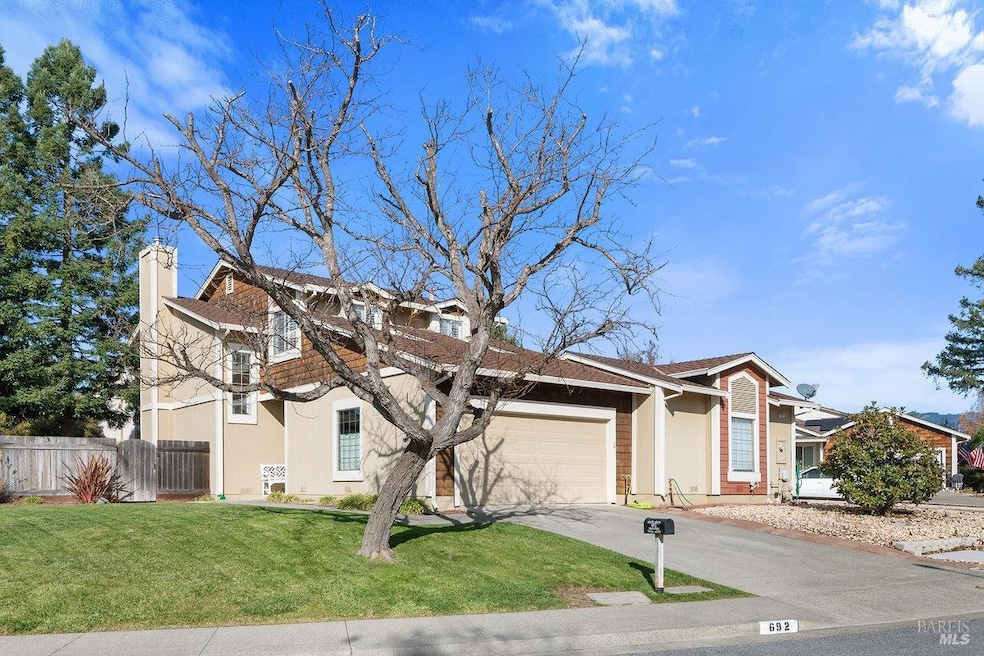
692 Draco Dr Petaluma, CA 94954
College Heights NeighborhoodHighlights
- Deck
- Community Pool
- Formal Dining Room
- Kenilworth Junior High School Rated A-
- Tennis Courts
- 2 Car Direct Access Garage
About This Home
As of January 2025Situated in the established and desirable Morningstar subdivision, this PUD is available for the first time since it was built. Entering into the home you are greeted by the cozy living room, which features a gas fireplace and windows looking out to the backyard. The dining area is open to the kitchen, which leads to the laundry room and then through to the attached two car garage. An updated half bathroom completes the first level of the house. Upstairs there are three light filled bedrooms and two full bathrooms, the primary bedroom is generously sized and has an en suite bathroom. The spacious and landscaped lot has a generous setback from the street, the fully fenced backyard features a large deck and patio, several mature trees for shade and privacy. This well cared for home is ready for your cosmetic updates. The community features a greenbelt walking trail, a large open grassy area, swimming pool, tennis and pickleball courts, clubhouse, and RV storage (when available). All amenities are included in the low monthly HOA dues. Come see this property and the lovely neighborhood it is a part of.
Home Details
Home Type
- Single Family
Est. Annual Taxes
- $2,274
Year Built
- Built in 1985
Lot Details
- 6,586 Sq Ft Lot
- Wood Fence
- Landscaped
HOA Fees
- $77 Monthly HOA Fees
Parking
- 2 Car Direct Access Garage
- Enclosed Parking
- Front Facing Garage
Home Design
- Side-by-Side
- Concrete Foundation
- Raised Foundation
- Shingle Roof
- Composition Roof
- Wood Siding
- Shingle Siding
Interior Spaces
- 1,467 Sq Ft Home
- 2-Story Property
- Raised Hearth
- Gas Log Fireplace
- Brick Fireplace
- Living Room with Fireplace
- Formal Dining Room
Kitchen
- Built-In Electric Oven
- Built-In Electric Range
- Range Hood
- Dishwasher
- Laminate Countertops
- Disposal
Flooring
- Carpet
- Linoleum
- Tile
- Vinyl
Bedrooms and Bathrooms
- 3 Bedrooms
- Primary Bedroom Upstairs
- Bathroom on Main Level
- Tile Bathroom Countertop
- Bathtub with Shower
Laundry
- Dryer
- Washer
Home Security
- Carbon Monoxide Detectors
- Fire and Smoke Detector
Outdoor Features
- Courtyard
- Deck
Utilities
- No Cooling
- Central Heating
- 220 Volts
Listing and Financial Details
- Assessor Parcel Number 149-320-035-000
Community Details
Overview
- Association fees include common areas
- Morningstar Steward Properties Association, Phone Number (707) 285-0600
- Morningstar Subdivision
- Planned Unit Development
Recreation
- Tennis Courts
- Community Pool
- Community Spa
Map
Home Values in the Area
Average Home Value in this Area
Property History
| Date | Event | Price | Change | Sq Ft Price |
|---|---|---|---|---|
| 01/10/2025 01/10/25 | Sold | $715,000 | 0.0% | $487 / Sq Ft |
| 12/11/2024 12/11/24 | Pending | -- | -- | -- |
| 12/08/2024 12/08/24 | For Sale | $715,000 | 0.0% | $487 / Sq Ft |
| 12/05/2024 12/05/24 | Off Market | $715,000 | -- | -- |
| 12/02/2024 12/02/24 | For Sale | $715,000 | -- | $487 / Sq Ft |
Tax History
| Year | Tax Paid | Tax Assessment Tax Assessment Total Assessment is a certain percentage of the fair market value that is determined by local assessors to be the total taxable value of land and additions on the property. | Land | Improvement |
|---|---|---|---|---|
| 2023 | $2,274 | $202,049 | $74,176 | $127,873 |
| 2022 | $2,220 | $198,088 | $72,722 | $125,366 |
| 2021 | $2,193 | $194,205 | $71,297 | $122,908 |
| 2020 | $2,208 | $192,214 | $70,566 | $121,648 |
| 2019 | $2,184 | $188,446 | $69,183 | $119,263 |
| 2018 | $2,120 | $184,752 | $67,827 | $116,925 |
| 2017 | $2,089 | $181,131 | $66,498 | $114,633 |
| 2016 | $2,017 | $177,581 | $65,195 | $112,386 |
| 2015 | $1,964 | $174,914 | $64,216 | $110,698 |
| 2014 | $1,944 | $171,489 | $62,959 | $108,530 |
Mortgage History
| Date | Status | Loan Amount | Loan Type |
|---|---|---|---|
| Open | $572,000 | New Conventional | |
| Previous Owner | $188,000 | New Conventional | |
| Previous Owner | $50,000 | Credit Line Revolving | |
| Previous Owner | $197,800 | Unknown | |
| Previous Owner | $172,500 | Unknown | |
| Previous Owner | $50,000 | Credit Line Revolving | |
| Previous Owner | $138,750 | Unknown |
Deed History
| Date | Type | Sale Price | Title Company |
|---|---|---|---|
| Grant Deed | $715,000 | Fidelity National Title Compan | |
| Interfamily Deed Transfer | -- | None Available |
Similar Homes in Petaluma, CA
Source: Bay Area Real Estate Information Services (BAREIS)
MLS Number: 324091977
APN: 149-320-035
- 114 Candlewood Dr Unit 114
- 104 Banff Way
- 108 Banff Way
- 1546 Royal Oak Dr
- 109 Oakwood Dr
- 532 Boxwood Dr
- 1544 Crown Rd
- 72 Oakwood Dr
- 2 Stratford Place
- 1388 Woodside Cir
- 1384 Woodside Cir
- 4 Megan Ct
- 13 Oakwood Dr
- 1632 Smokey Mountain Dr
- 3 Oakwood Dr
- 7 Oakwood Dr
- 717 N Mcdowell Blvd Unit 201
- 717 N Mcdowell Blvd Unit 511
- 405 Trinity Ct
- 413 Redrock Way
