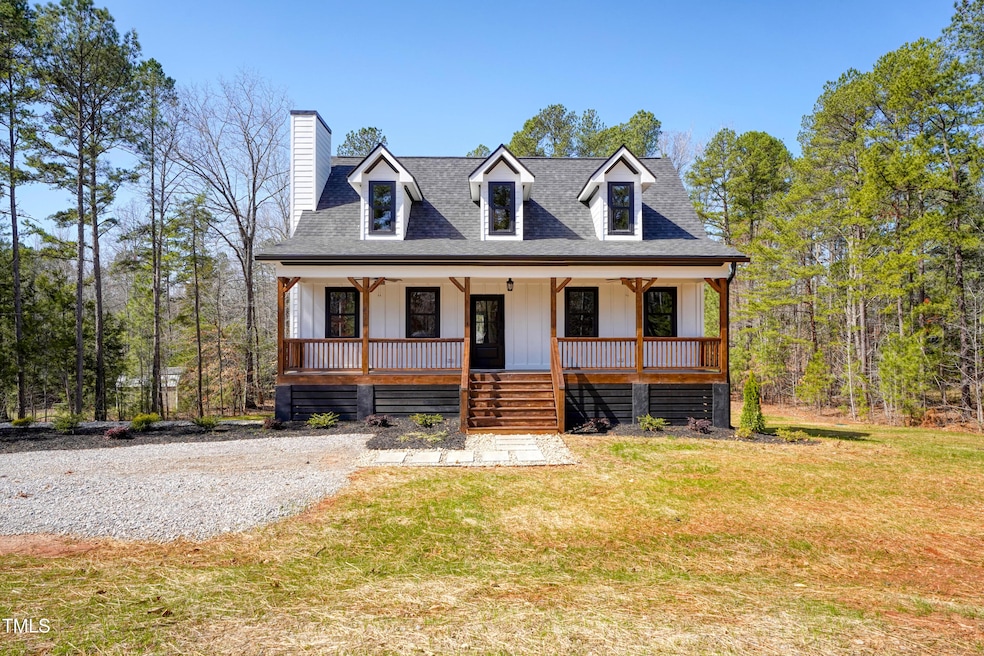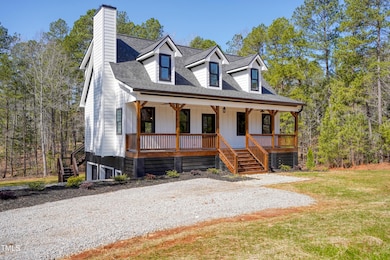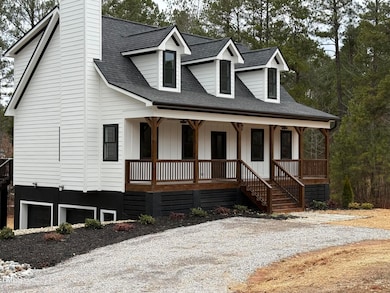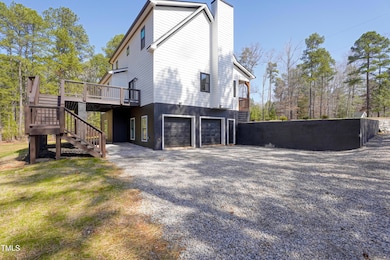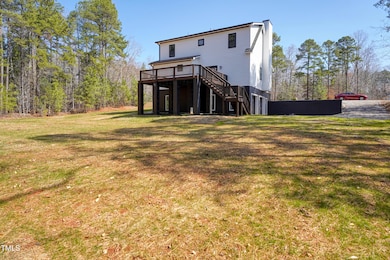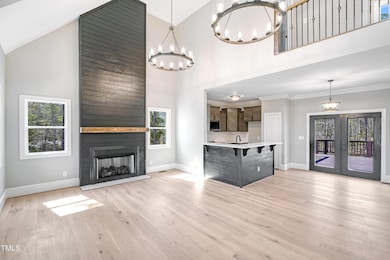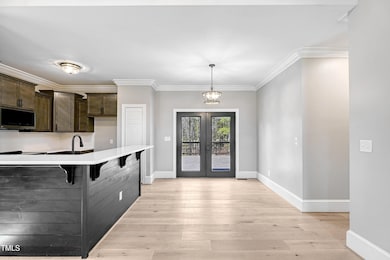
692 Port Dr Henderson, NC 27537
Estimated payment $3,848/month
Highlights
- Docks
- Cape Cod Architecture
- Main Floor Primary Bedroom
- Boat Slip
- Wood Flooring
- High Ceiling
About This Home
Brand-New Home in Gated Kerr Lake Community - Includes Boat Slip! Discover lake living at its finest in this stunning new construction home located in a private, gated community on Kerr Lake. It includes a deeded boat slip at the community dock Making it easy to get out on the water whenever you please!Step inside to find a beautifully designed open floor plan featuring modern finishes, high ceilings, and abundant natural light. Enjoy outdoor living with a large porch and spacious yard.Located in a sought-after gated lake community, this home combines privacy, security, and convenience with easy access to Kerr Lake. Whether you're looking for a weekend getaway or a full-time residence, this home is a rare opportunity to enjoy the lake lifestyle.
Listing Agent
Kevin Gioia
BEYCOME BROKERAGE REALTY LLC License #328339
Home Details
Home Type
- Single Family
Est. Annual Taxes
- $285
Year Built
- Built in 2025
Lot Details
- 0.7 Acre Lot
- Private Entrance
HOA Fees
- $85 Monthly HOA Fees
Parking
- 2 Car Attached Garage
- Basement Garage
Home Design
- Cape Cod Architecture
- Frame Construction
- Spray Foam Insulation
- Batts Insulation
- Foam Insulation
- Architectural Shingle Roof
- Board and Batten Siding
- Cement Siding
Interior Spaces
- 2-Story Property
- Crown Molding
- High Ceiling
- Ceiling Fan
- Chandelier
- Storage
- Finished Basement
- Basement Fills Entire Space Under The House
- Granite Countertops
Flooring
- Wood
- Carpet
- Concrete
Bedrooms and Bathrooms
- 3 Bedrooms
- Primary Bedroom on Main
- Dual Closets
- Double Vanity
- Walk-in Shower
Outdoor Features
- Boat Slip
- Docks
- Rain Gutters
Schools
- New Hope Elementary School
- Vance County Middle School
- Vance County High School
Utilities
- Cooling Available
- Heat Pump System
- Septic Tank
Community Details
- Association fees include road maintenance
- Community Association Management Association, Phone Number (919) 741-5285
- Lakeshores Plantation Subdivision
Listing and Financial Details
- Assessor Parcel Number 0372B01023
Map
Home Values in the Area
Average Home Value in this Area
Tax History
| Year | Tax Paid | Tax Assessment Tax Assessment Total Assessment is a certain percentage of the fair market value that is determined by local assessors to be the total taxable value of land and additions on the property. | Land | Improvement |
|---|---|---|---|---|
| 2024 | $223 | $28,525 | $28,525 | $0 |
| 2023 | $300 | $30,625 | $30,625 | $0 |
| 2022 | $300 | $30,625 | $30,625 | $0 |
| 2021 | $300 | $30,625 | $30,625 | $0 |
| 2020 | $300 | $30,625 | $30,625 | $0 |
| 2019 | $300 | $30,625 | $30,625 | $0 |
| 2018 | $286 | $30,625 | $30,625 | $0 |
| 2017 | $286 | $30,625 | $30,625 | $0 |
Property History
| Date | Event | Price | Change | Sq Ft Price |
|---|---|---|---|---|
| 03/27/2025 03/27/25 | For Sale | $669,900 | -- | $319 / Sq Ft |
Similar Homes in Henderson, NC
Source: Doorify MLS
MLS Number: 10085128
APN: 0372B01023
- 753 Port Dr
- 513 Port Dr
- 0 Taylor Farm Ln Unit 10074896
- 529 Flanagan Rd
- 00 Skylark Ln
- Lot 1 Waterside Ln
- 5141 N Carolina 39
- 0 N Skylark Ln
- 55 Waters Edge Loop
- 161 Kerr Lake Club Dr
- Lot 8 Tanner St
- 000 Little Rosewood Ln
- 1010 Pool Rock Rd
- 20 Pool Rock Rd
- 185 Franklin Ln
- 0 Cotton Pickin Place
- 1750 Spring Valley Lake Rd
- 80 Greta Ln
- 414 S B Harrison Ln
- 158 S B Harrison Ln
