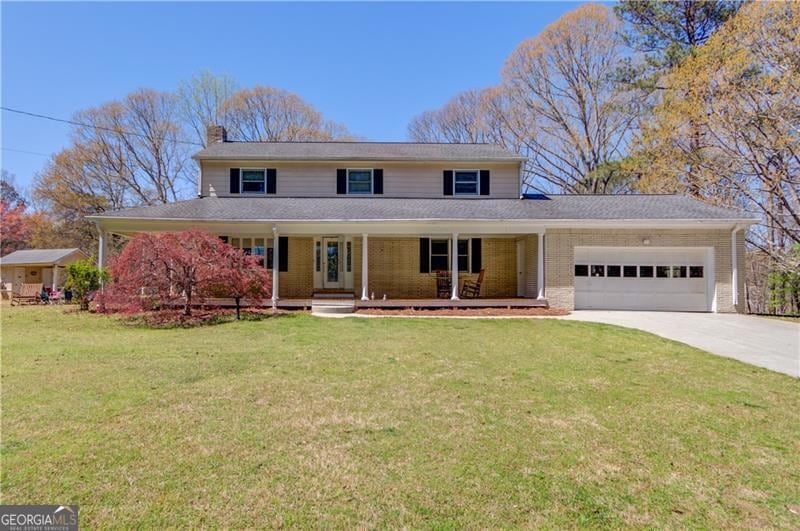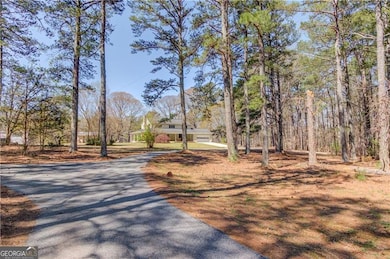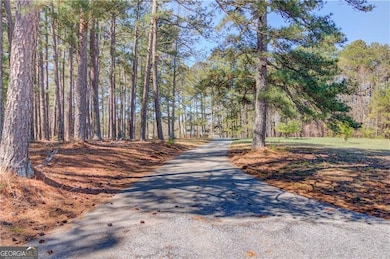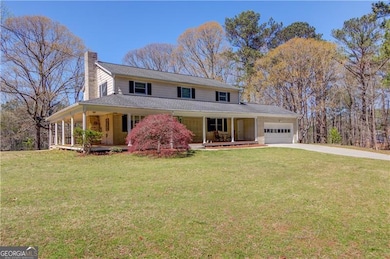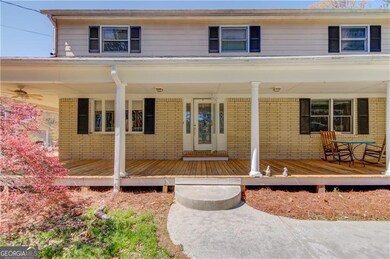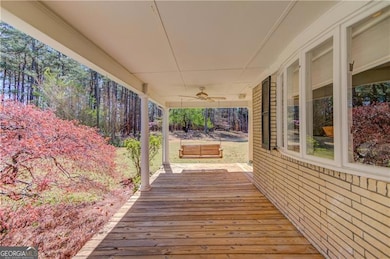Nestled on 11.45 breathtaking acres, this property is a dream for nature lovers, horse enthusiasts, and those seeking a peaceful retreat. A meandering, tree-lined driveway leads you to this expansive estate, featuring pastureland, multiple barns, and versatile outbuildings. A large paved driveway provides easy access to two of the barns, making it ideal for a car enthusiast or hobby farm. The property includes a metal building with two garage doors, a concrete workshop with two garage doors, and a quintessential red horse barn, ready for your furry friends. Tucked within this picturesque setting, the home exudes Southern farmhouse charm, beginning with a welcoming wraparound front porch. Inside, the traditional floor plan offers a formal dining room, a formal living area with a fireplace, and a spacious country kitchen with TONS of counter space, a kitchen island, and views of the tranquil property beyond. A sunroom invites you to take in the stunning scenery, with easy access to the back patio for outdoor relaxation. Upstairs, the primary suite features a large en suite bath with a huge walk-in shower. Two additional bedrooms, another full bath, and an upstairs laundry room complete the upper level. The finished terrace level is perfect for multi-generational living, offering a full kitchen, laundry room, bedroom, and full bath-a fantastic opportunity for the savvy homeowner. This property offers endless possibilities for equestrian lovers, hobby farmers, or those looking for a private retreat-all while being conveniently located near area amenities but set back far enough to feel miles away from it all!

