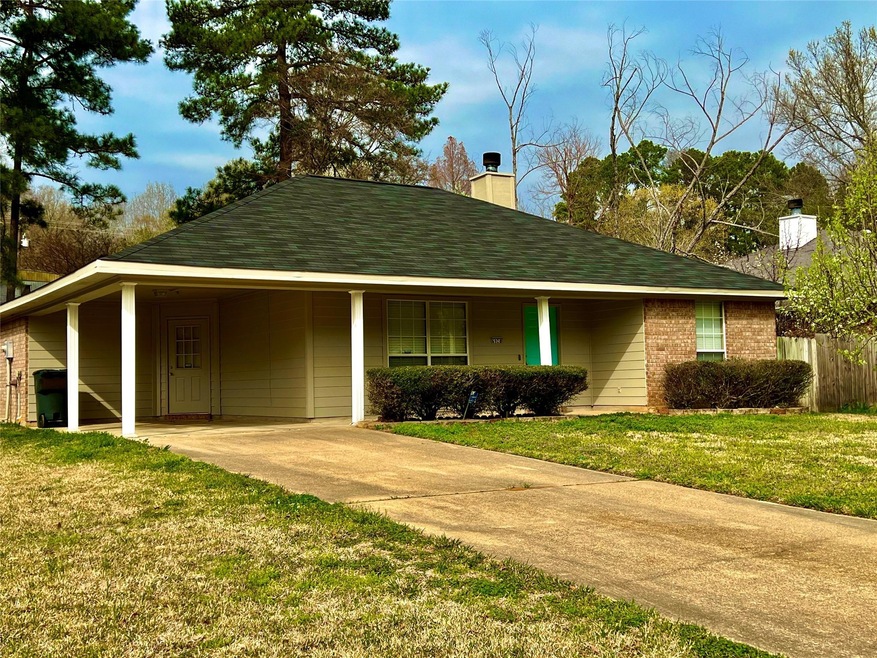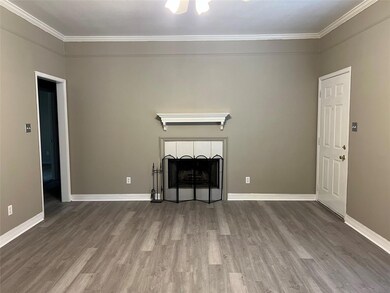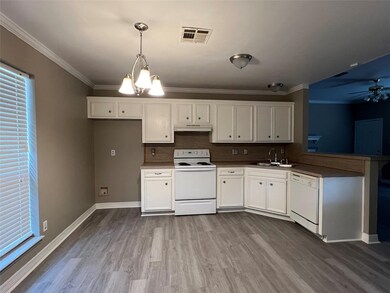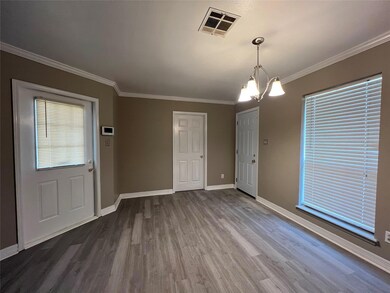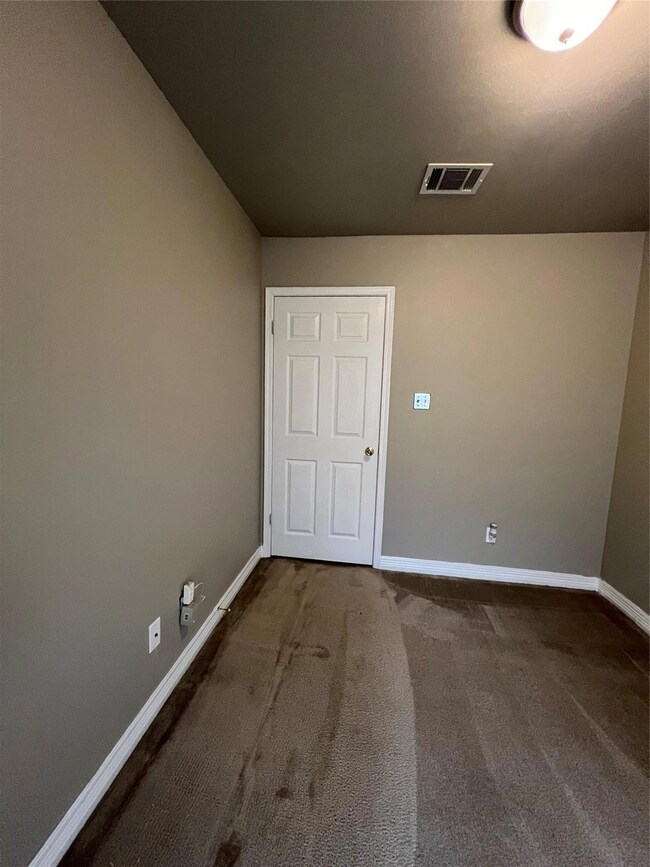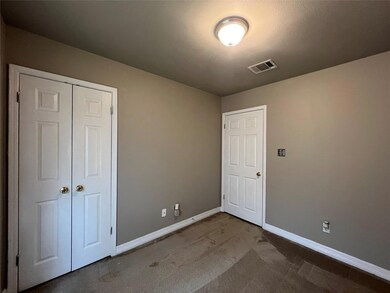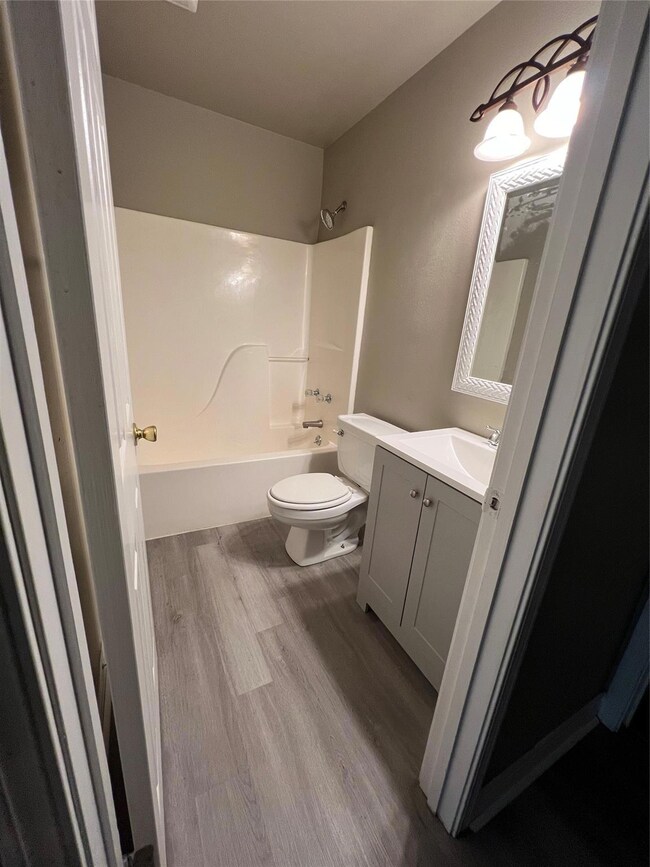
6920 Casa Cove Shreveport, LA 71129
Pines Road NeighborhoodHighlights
- Vaulted Ceiling
- Eat-In Kitchen
- 1 Attached Carport Space
- Fairfield Magnet School Rated A-
- 1-Story Property
- Wood Fence
About This Home
As of May 2024Appraisal Has Been Done!! This Charming Home Is Nestled In A Cul~De~ Sac And It Could Be Yours!! You definitely will step into a freshly painted home inside and outside as well as new laminate flooring and window blinds, a new roof and updates throughout. Repairs Have been Made!! This home is conveniently located near shopping and restaurants. It Is A Must See!! Schedule Your Showing!!
Last Agent to Sell the Property
Keller Williams Northwest Brokerage Phone: 318-213-1555 License #0099563671

Home Details
Home Type
- Single Family
Est. Annual Taxes
- $1,605
Year Built
- Built in 2001
Lot Details
- 7,275 Sq Ft Lot
- Wood Fence
Home Design
- Brick Exterior Construction
- Shingle Roof
Interior Spaces
- 1,182 Sq Ft Home
- 1-Story Property
- Vaulted Ceiling
- Living Room with Fireplace
Kitchen
- Eat-In Kitchen
- Electric Oven
- Electric Range
- Dishwasher
- Disposal
Flooring
- Carpet
- Laminate
Bedrooms and Bathrooms
- 3 Bedrooms
- 2 Full Bathrooms
Parking
- 1 Attached Carport Space
- Driveway
Utilities
- Cable TV Available
Community Details
- Casa Cove Subdivision
Listing and Financial Details
- Tax Lot 17
- Assessor Parcel Number 171523013001700
- $1,497 per year unexempt tax
Map
Home Values in the Area
Average Home Value in this Area
Property History
| Date | Event | Price | Change | Sq Ft Price |
|---|---|---|---|---|
| 05/17/2024 05/17/24 | Sold | -- | -- | -- |
| 04/17/2024 04/17/24 | Pending | -- | -- | -- |
| 04/16/2024 04/16/24 | Price Changed | $162,000 | 0.0% | $137 / Sq Ft |
| 04/16/2024 04/16/24 | For Sale | $162,000 | +1.3% | $137 / Sq Ft |
| 03/02/2024 03/02/24 | Pending | -- | -- | -- |
| 03/01/2024 03/01/24 | For Sale | $159,900 | +45.4% | $135 / Sq Ft |
| 11/30/2023 11/30/23 | Sold | -- | -- | -- |
| 11/05/2023 11/05/23 | Pending | -- | -- | -- |
| 11/05/2023 11/05/23 | For Sale | $110,000 | -- | $93 / Sq Ft |
Tax History
| Year | Tax Paid | Tax Assessment Tax Assessment Total Assessment is a certain percentage of the fair market value that is determined by local assessors to be the total taxable value of land and additions on the property. | Land | Improvement |
|---|---|---|---|---|
| 2024 | $1,605 | $10,295 | $1,493 | $8,802 |
| 2023 | $1,497 | $9,394 | $1,422 | $7,972 |
| 2022 | $1,497 | $9,394 | $1,422 | $7,972 |
| 2021 | $1,474 | $9,394 | $1,422 | $7,972 |
| 2020 | $1,475 | $9,394 | $1,422 | $7,972 |
| 2019 | $1,464 | $9,050 | $1,422 | $7,628 |
| 2018 | $200 | $9,050 | $1,422 | $7,628 |
| 2017 | $1,487 | $9,050 | $1,422 | $7,628 |
| 2015 | $214 | $9,150 | $1,420 | $7,730 |
| 2014 | $215 | $9,150 | $1,420 | $7,730 |
| 2013 | -- | $9,150 | $1,420 | $7,730 |
Mortgage History
| Date | Status | Loan Amount | Loan Type |
|---|---|---|---|
| Open | $162,000 | New Conventional | |
| Closed | $85,000 | New Conventional | |
| Previous Owner | $61,900 | Stand Alone Refi Refinance Of Original Loan |
Deed History
| Date | Type | Sale Price | Title Company |
|---|---|---|---|
| Deed | $100,000 | None Listed On Document |
Similar Homes in Shreveport, LA
Source: North Texas Real Estate Information Systems (NTREIS)
MLS Number: 20550144
APN: 171523-013-0017-00
- 6312 W 70th St
- 7218 Pines Rd
- 6361 Garden Oaks Dr
- 6015 Fox Chase Trail
- 6016 Fox Ridge
- 6069 Fox Chase Trail
- 6000 Fox Point Cir
- 7302 Red Fox Trail
- 6536 Lolette Ln
- 6515 Greenwood Rd
- 6118 Buncombe Rd
- 0 Westwood Dr
- 4347 Pines Rd
- 6188 Pebble Beach Dr
- 6165 Buncombe Rd
- 7805 Hobbs Dr
- 7822 Pines Rd
- 7400 Glenleaf Rd Unit 59
- 7400 Glenleaf Rd Unit 32
- 00 Pines Rd
