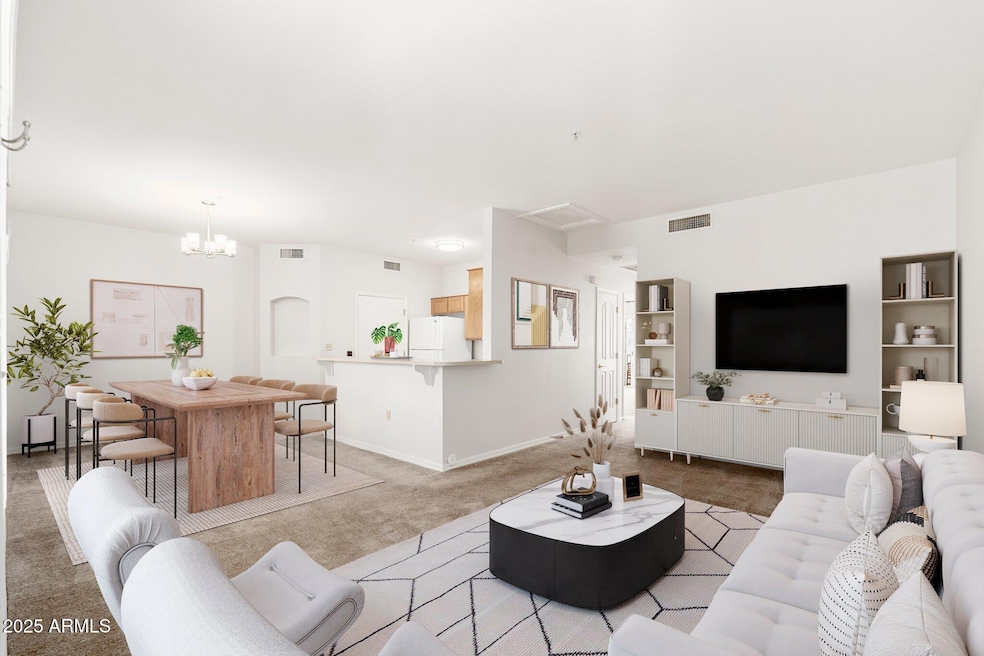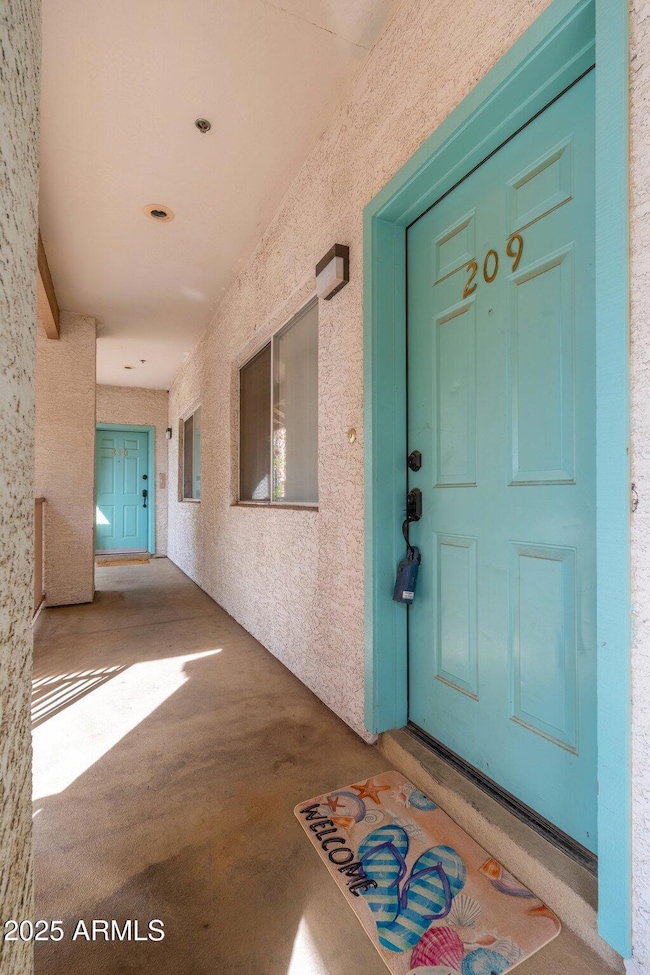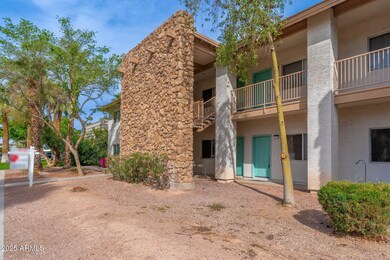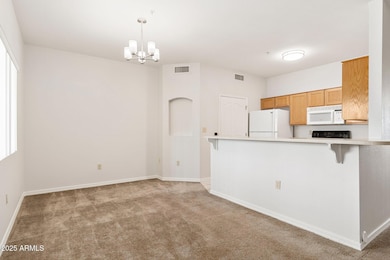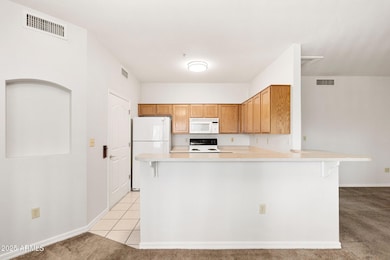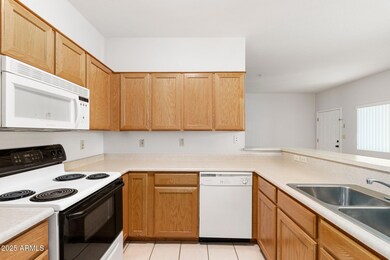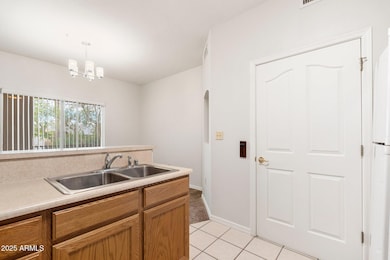
6920 E 4th St Unit 209 Scottsdale, AZ 85251
Old Town Scottsdale NeighborhoodEstimated payment $2,254/month
Highlights
- Unit is on the top floor
- Double Pane Windows
- Cooling Available
- Community Pool
- Dual Vanity Sinks in Primary Bathroom
- Breakfast Bar
About This Home
Incredible opportunity to own this stylish retreat in one of the city's most desirable locations in the heart of Scottsdale! Nestled in a sought-after Riverwalk Condominium community, this GEM features an open great room with 2 beds and 2 full baths. The kitchen features a breakfast bar, walk-in pantry, all appliances included and inside laundry. Situated just a short stroll from Old Town Scottsdale, you'll have easy access to premier shopping, dining, nightlife, and cultural attractions. Whether you're relaxing by the community pool, enjoying the nearby greenbelt, or exploring the vibrant local scene, this condo offers the ideal Scottsdale lifestyle. The low HOA fee covers water, sewer & garbage with NO rental restrictions. 1 assigned covered parking space with uncovered spaces available
Townhouse Details
Home Type
- Townhome
Est. Annual Taxes
- $862
Year Built
- Built in 2002
Lot Details
- 111 Sq Ft Lot
- Two or More Common Walls
- Grass Covered Lot
HOA Fees
- $285 Monthly HOA Fees
Home Design
- Wood Frame Construction
- Built-Up Roof
- Stucco
Interior Spaces
- 1,055 Sq Ft Home
- 1-Story Property
- Double Pane Windows
Kitchen
- Breakfast Bar
- Built-In Microwave
Flooring
- Carpet
- Tile
Bedrooms and Bathrooms
- 2 Bedrooms
- 2 Bathrooms
- Dual Vanity Sinks in Primary Bathroom
Parking
- 1 Carport Space
- Assigned Parking
Location
- Unit is on the top floor
- Property is near a bus stop
Schools
- Tavan Elementary School
- Ingleside Middle School
- Arcadia High School
Utilities
- Cooling Available
- Heating Available
Listing and Financial Details
- Tax Lot 9
- Assessor Parcel Number 130-10-379
Community Details
Overview
- Association fees include roof repair, ground maintenance
- Vision Community Man Association, Phone Number (480) 759-4945
- Riverwalk Condominium Subdivision, Rebuilt In 2002 Floorplan
Recreation
- Community Pool
- Bike Trail
Map
Home Values in the Area
Average Home Value in this Area
Property History
| Date | Event | Price | Change | Sq Ft Price |
|---|---|---|---|---|
| 04/21/2025 04/21/25 | Price Changed | $339,900 | -5.6% | $322 / Sq Ft |
| 03/18/2025 03/18/25 | For Sale | $359,900 | 0.0% | $341 / Sq Ft |
| 12/30/2016 12/30/16 | Rented | $1,000 | -9.1% | -- |
| 12/28/2016 12/28/16 | Under Contract | -- | -- | -- |
| 12/26/2016 12/26/16 | For Rent | $1,100 | 0.0% | -- |
| 12/26/2016 12/26/16 | Price Changed | $1,100 | +10.0% | $1 / Sq Ft |
| 12/20/2016 12/20/16 | Off Market | $1,000 | -- | -- |
| 12/15/2016 12/15/16 | For Rent | $1,000 | 0.0% | -- |
| 11/09/2013 11/09/13 | Rented | $1,000 | 0.0% | -- |
| 10/18/2013 10/18/13 | Under Contract | -- | -- | -- |
| 09/09/2013 09/09/13 | For Rent | $1,000 | +2.6% | -- |
| 11/27/2012 11/27/12 | Rented | $975 | 0.0% | -- |
| 11/09/2012 11/09/12 | Under Contract | -- | -- | -- |
| 10/15/2012 10/15/12 | For Rent | $975 | -- | -- |
Similar Homes in Scottsdale, AZ
Source: Arizona Regional Multiple Listing Service (ARMLS)
MLS Number: 6837414
APN: 130-10-379
- 6920 E 4th St Unit 209
- 6920 E 4th St Unit 105
- 6990 E 6th St Unit 1016
- 6990 E 6th St Unit 1005
- 6834 E 4th St Unit 6
- 6834 E 4th St Unit 7
- 6834 E 4th St Unit 8
- 6928 E 3rd St
- 7023 E 4th St Unit 104
- 6914 E 2nd St
- 6920 E 2nd St
- 6916 E 2nd St
- 3635 N 68th St Unit 3
- 6805 E 2nd St Unit 17
- 6805 E 2nd St Unit 4
- 6933 E 1st St Unit B
- 6932 E 1st St
- 6928 E 1st St
- 6922 E 1st St
- 6930 E 1st St
