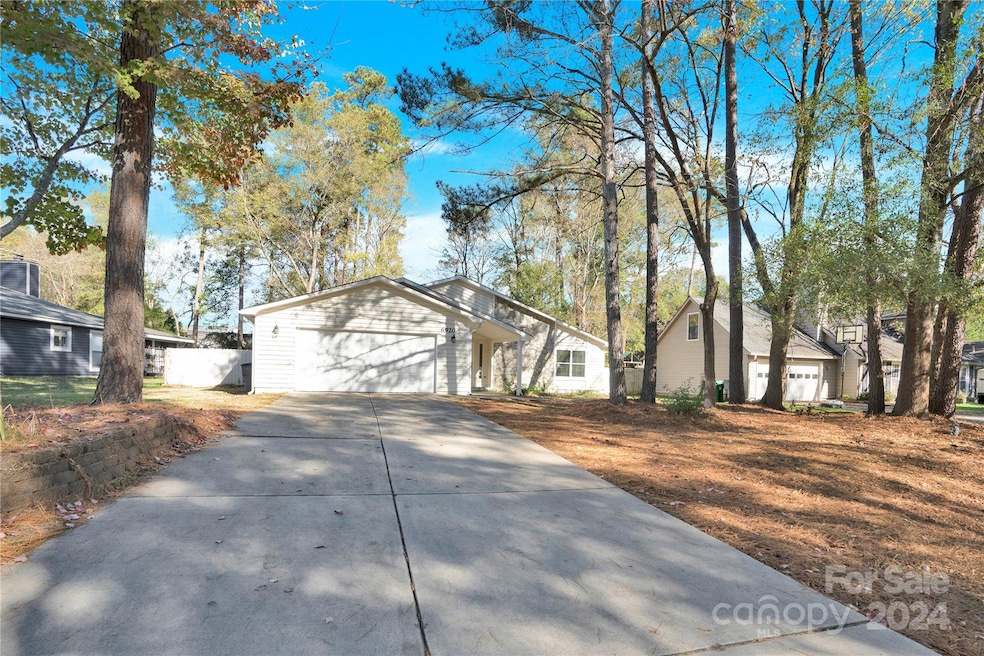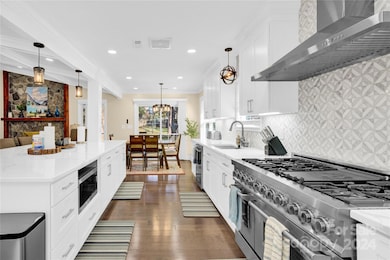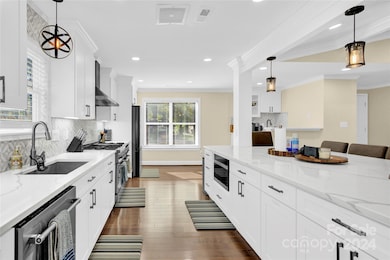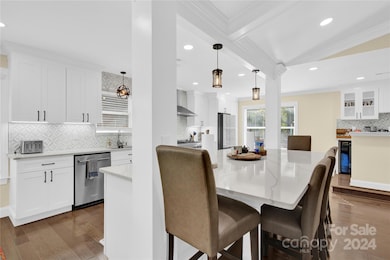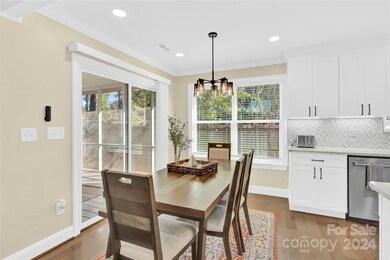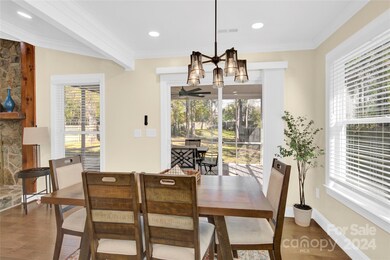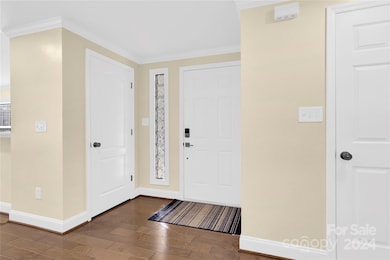
6920 Stillmeadow Dr Charlotte, NC 28277
Ballantyne NeighborhoodEstimated payment $3,831/month
Highlights
- Ranch Style House
- Wood Flooring
- Bar Fridge
- Polo Ridge Elementary Rated A-
- Fireplace
- 2 Car Attached Garage
About This Home
Beautify updated ranch house at prime Ballantyne location, 3 bedrooms and 2 full bathrooms, open floor plan, gorgeous high end quartz countertop throughout commercial grade Zline 48 inches gas range with electric oven, 48 inches range hood, marble tiled bathroom, engineering hardwood. Coffered ceiling on the family room. Brand new custom made cabinets, windows, HVAC and roof. Everything you can imagine was updated recently. You can't beat this location, Rea Farm, Waverly, Stonecrest and Blakeney Shopping center are all within 10 minutes drive. Top school district no need to mention, the house is situated in a .45 acre lot, with fully fenced backyard. The land alone will have huge potential in the future.
Home Details
Home Type
- Single Family
Est. Annual Taxes
- $3,112
Year Built
- Built in 1985
Lot Details
- Back Yard Fenced
- Level Lot
- Property is zoned N1-A
Parking
- 2 Car Attached Garage
Home Design
- Ranch Style House
- Slab Foundation
- Hardboard
Interior Spaces
- Built-In Features
- Bar Fridge
- Ceiling Fan
- Fireplace
- Insulated Windows
- Window Screens
Kitchen
- Convection Oven
- Electric Oven
- Gas Cooktop
- Range Hood
- Microwave
- Dishwasher
- Disposal
Flooring
- Wood
- Tile
Bedrooms and Bathrooms
- 3 Main Level Bedrooms
- 2 Full Bathrooms
Laundry
- Laundry Room
- Dryer
Outdoor Features
- Fire Pit
Schools
- Polo Ridge Elementary School
- Jay M. Robinson Middle School
- Ballantyne Ridge High School
Utilities
- Forced Air Heating and Cooling System
- Vented Exhaust Fan
- Heating System Uses Natural Gas
- Cable TV Available
Community Details
- Voluntary home owners association
- Provincetowne Subdivision
Listing and Financial Details
- Assessor Parcel Number 229-201-21
Map
Home Values in the Area
Average Home Value in this Area
Tax History
| Year | Tax Paid | Tax Assessment Tax Assessment Total Assessment is a certain percentage of the fair market value that is determined by local assessors to be the total taxable value of land and additions on the property. | Land | Improvement |
|---|---|---|---|---|
| 2023 | $3,112 | $405,300 | $110,000 | $295,300 |
| 2022 | $2,682 | $264,900 | $75,000 | $189,900 |
| 2021 | $2,671 | $264,900 | $75,000 | $189,900 |
| 2020 | $2,663 | $264,900 | $75,000 | $189,900 |
| 2019 | $2,648 | $264,900 | $75,000 | $189,900 |
| 2018 | $2,620 | $194,100 | $50,000 | $144,100 |
| 2017 | $2,575 | $194,100 | $50,000 | $144,100 |
| 2016 | $2,566 | $194,100 | $50,000 | $144,100 |
| 2015 | $2,554 | $194,100 | $50,000 | $144,100 |
| 2014 | $2,555 | $194,100 | $50,000 | $144,100 |
Property History
| Date | Event | Price | Change | Sq Ft Price |
|---|---|---|---|---|
| 11/26/2024 11/26/24 | For Sale | $639,990 | -- | $351 / Sq Ft |
Deed History
| Date | Type | Sale Price | Title Company |
|---|---|---|---|
| Deed | -- | -- | |
| Warranty Deed | $333,000 | None Listed On Document | |
| Warranty Deed | $295,000 | None Listed On Document | |
| Warranty Deed | $140,000 | -- |
Mortgage History
| Date | Status | Loan Amount | Loan Type |
|---|---|---|---|
| Open | $960,000 | New Conventional | |
| Previous Owner | $5,000,000 | New Conventional | |
| Previous Owner | $291,466 | Construction | |
| Previous Owner | $134,635 | New Conventional | |
| Previous Owner | $121,400 | Adjustable Rate Mortgage/ARM | |
| Previous Owner | $133,000 | Purchase Money Mortgage |
Similar Homes in the area
Source: Canopy MLS (Canopy Realtor® Association)
MLS Number: 4201050
APN: 229-201-21
- 11006 Knight Castle Dr
- 11014 Fox Mill Ln
- 6741 Stillmeadow Dr
- 6904 Mordred Ln
- 5345 King Arthur Dr
- 7822 Noland Woods Dr
- 7115 Powder Mill Place
- 7031 Walton Heath Ln
- 10325 Merlin Meadows Ct
- 11333 Snapfinger Dr
- 11402 Bloomfield Dr
- 7824 Hickory Stick Place
- 10240 Rose Meadow Ln Unit D
- 12325 Parks Farm Ln
- 11422 Nevermore Way
- 11708 Huxley Rd
- 11712 Huxley Rd
- 10942 Winterbourne Ct Unit 42
- 11430 Sir Francis Drake Dr
- 10943 Winterbourne Ct
