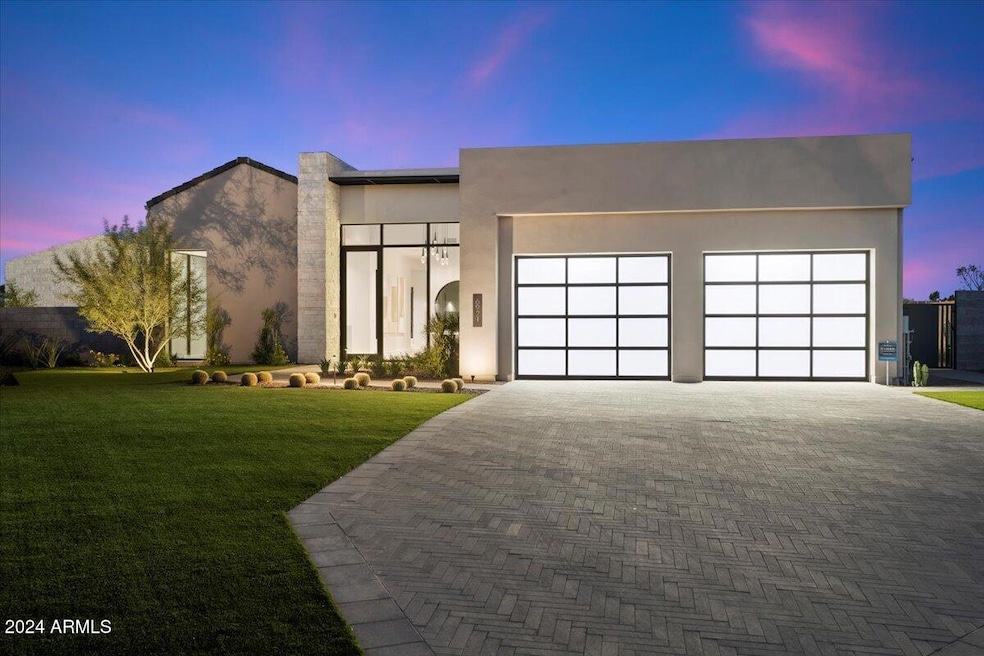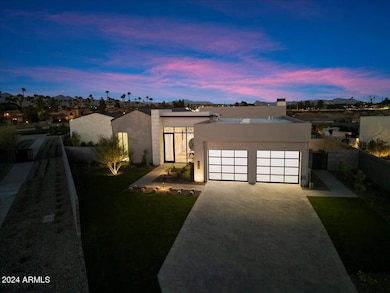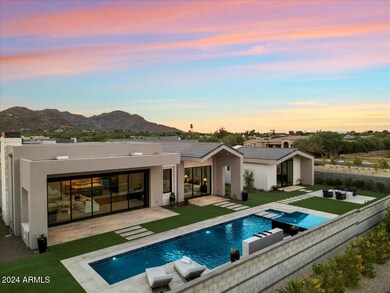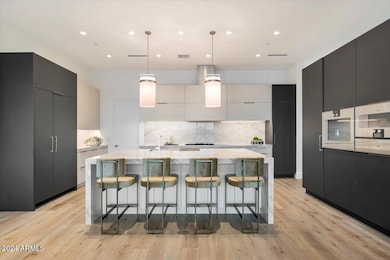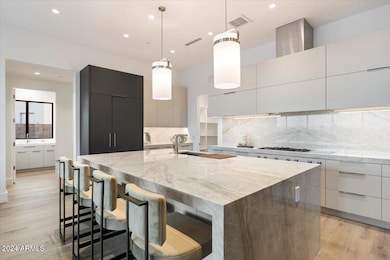
6921 N Joshua Tree Ln Paradise Valley, AZ 85253
Paradise Valley NeighborhoodEstimated payment $30,694/month
Highlights
- Guest House
- Gated with Attendant
- 0.37 Acre Lot
- Kiva Elementary School Rated A
- Heated Spa
- Contemporary Architecture
About This Home
Experience luxury living in this brand-new contemporary home in Azure. Designed with expansive open spaces, stacking door systems, and rich hardwood flooring, this home seamlessly blends indoor and outdoor living. The gourmet kitchen features premium Gaggenau appliances, a large island, loads of storage and gas cooking, perfect for culinary enthusiasts. Primary suite is large, with stacking doors to the backyard, a large bath with quartz counters, separate tub and shower and a huge closet. Entertain in style with a media room and chic bar. The separate guest house is fantastic. Outside is a private oasis with a heated pool, spa, and fire feature. Complete with a 3-car garage, this home offers a lifestyle of sophistication and modern flair perfectly situated in Paradise Valley.
Home Details
Home Type
- Single Family
Est. Annual Taxes
- $6,298
Year Built
- Built in 2023
Lot Details
- 0.37 Acre Lot
- Desert faces the front of the property
- Block Wall Fence
- Artificial Turf
- Sprinklers on Timer
HOA Fees
- $866 Monthly HOA Fees
Parking
- 3 Car Direct Access Garage
- Tandem Parking
- Garage Door Opener
Home Design
- Contemporary Architecture
- Wood Frame Construction
- Tile Roof
- Foam Roof
- Stone Exterior Construction
- Stucco
Interior Spaces
- 4,927 Sq Ft Home
- 1-Story Property
- Elevator
- Wet Bar
- Vaulted Ceiling
- Ceiling Fan
- Gas Fireplace
- Double Pane Windows
- Low Emissivity Windows
- Mechanical Sun Shade
- Living Room with Fireplace
- Finished Basement
- Walk-Out Basement
Kitchen
- Eat-In Kitchen
- Gas Cooktop
- Built-In Microwave
- Kitchen Island
Flooring
- Wood
- Tile
Bedrooms and Bathrooms
- 4 Bedrooms
- Primary Bathroom is a Full Bathroom
- 5 Bathrooms
- Dual Vanity Sinks in Primary Bathroom
- Bathtub With Separate Shower Stall
Home Security
- Security System Owned
- Fire Sprinkler System
Pool
- Heated Spa
- Heated Pool
Outdoor Features
- Fire Pit
- Built-In Barbecue
Schools
- Kiva Elementary School
- Mohave Middle School
- Saguaro High School
Utilities
- Refrigerated Cooling System
- Heating Available
- Water Softener
- High Speed Internet
- Cable TV Available
Additional Features
- ENERGY STAR Qualified Equipment
- Guest House
Listing and Financial Details
- Tax Lot 33
- Assessor Parcel Number 174-58-209
Community Details
Overview
- Association fees include ground maintenance, street maintenance, front yard maint
- Pride Management Association, Phone Number (480) 682-3209
- Built by Shea Signature
- Ritz Carlton Parcel B Subdivision, Residence 3 Floorplan
Security
- Gated with Attendant
Map
Home Values in the Area
Average Home Value in this Area
Tax History
| Year | Tax Paid | Tax Assessment Tax Assessment Total Assessment is a certain percentage of the fair market value that is determined by local assessors to be the total taxable value of land and additions on the property. | Land | Improvement |
|---|---|---|---|---|
| 2025 | $6,298 | $105,799 | -- | -- |
| 2024 | $3,559 | $100,761 | -- | -- |
| 2023 | $3,559 | $144,645 | $144,645 | $0 |
| 2022 | $3,431 | $141,000 | $141,000 | $0 |
| 2021 | $3,640 | $128,400 | $128,400 | $0 |
| 2020 | $3,609 | $77,745 | $77,745 | $0 |
| 2019 | $3,612 | $74,820 | $74,820 | $0 |
Property History
| Date | Event | Price | Change | Sq Ft Price |
|---|---|---|---|---|
| 11/16/2024 11/16/24 | For Sale | $5,250,000 | -- | $1,066 / Sq Ft |
Deed History
| Date | Type | Sale Price | Title Company |
|---|---|---|---|
| Special Warranty Deed | $960,000 | Fidelity National Title | |
| Special Warranty Deed | -- | Fidelity National Title |
Similar Homes in Paradise Valley, AZ
Source: Arizona Regional Multiple Listing Service (ARMLS)
MLS Number: 6785024
APN: 174-58-209
- 6940 E Indian Bend Rd
- 6862 E Joshua Tree Ln
- 6850 E Joshua Tree Ln
- 6821 E Cactus Wren Rd
- 6587 N Palmeraie Blvd Unit 3006
- 6587 N Palmeraie Blvd Unit 2011
- 6587 N Palmeraie Blvd Unit 2041
- 6587 N Palmeraie Blvd Unit 2032
- 6587 N Palmeraie Blvd Unit 2017
- 6587 N Palmeraie Blvd Unit 1043
- 6587 N Palmeraie Blvd Unit 3032
- 6587 N Palmeraie Blvd Unit 3031
- 7242 E Joshua Tree Ln
- 6684 E Cactus Wren Rd
- 7201 N Mockingbird Ln
- 7272 N 71st St
- 6836 E Hummingbird Ln
- 7295 N Scottsdale Rd Unit 1004
- 6879 E Palma Vita Dr
- 6701 N Scottsdale Rd Unit 30
