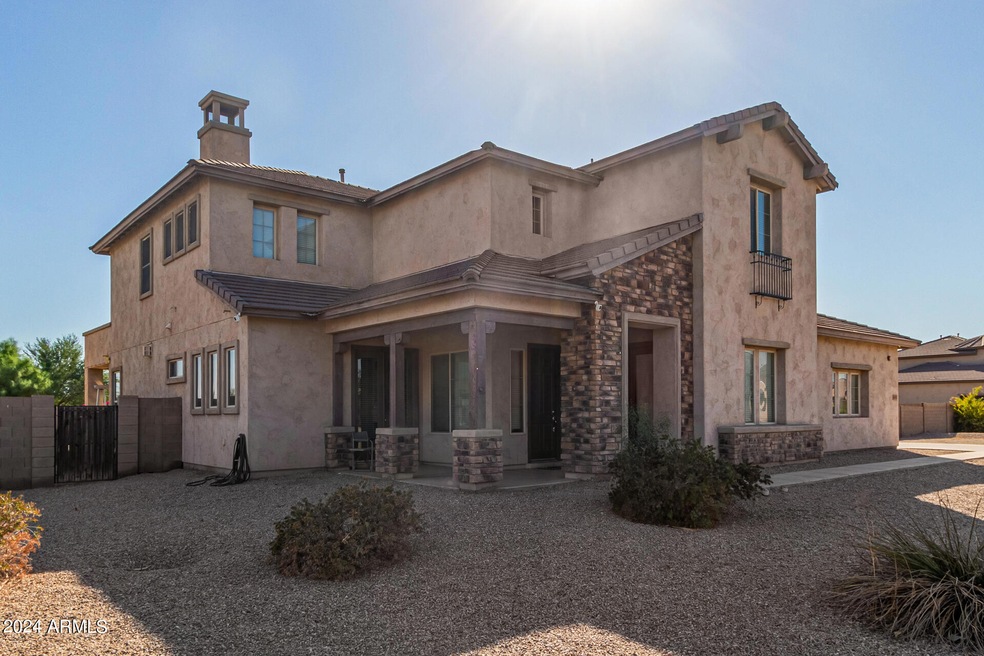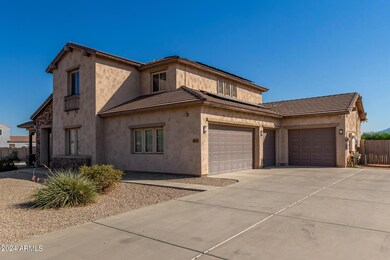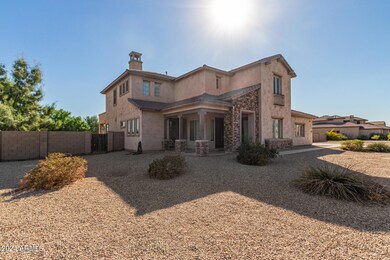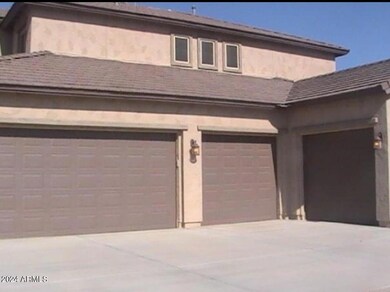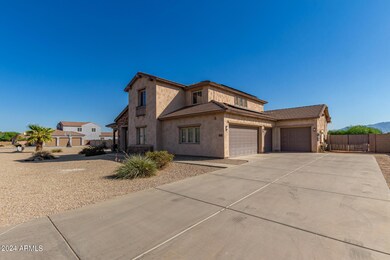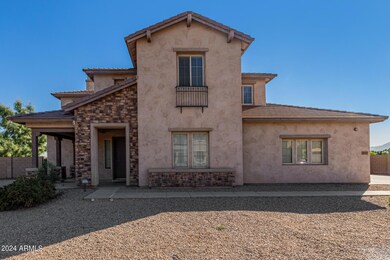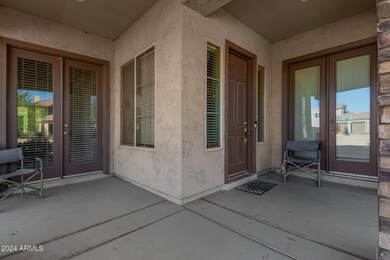
6921 W Fremont Rd Laveen, AZ 85339
Laveen NeighborhoodHighlights
- Horses Allowed On Property
- Private Pool
- Solar Power System
- Phoenix Coding Academy Rated A
- RV Gated
- 1 Acre Lot
About This Home
As of November 2024Stunning Horse Property! 1 acre lot, 24 foot entry. Salt water Pool with remote controlled lights, water slide, attached Grotto in pool, cave under grotto seats 6 persons, ''10 person spa Included'' Solar leased, Kitchen Granite Counters, Cherry spice raised 42 inch cabinets with crown molding, large walk in pantry with a door. Build in Granite Island, stainless steel appliances all included. Dramatic Stairway, primary is upstairs, Master bedroom suite with jetted tub, separate shower, private toilet, spacious walk in closet. Loft upstairs. Garage has 4 plus spaces insulated. The casita has private entrance, own ac. Sprinklers throughout, Security system, 8 cameras around the property. 3 front doors. Seller needs 15 days to move.
Home Details
Home Type
- Single Family
Est. Annual Taxes
- $5,324
Year Built
- Built in 2007
Lot Details
- 1 Acre Lot
- Wood Fence
- Misting System
HOA Fees
- $75 Monthly HOA Fees
Parking
- 4 Car Garage
- 2 Carport Spaces
- RV Gated
Home Design
- Contemporary Architecture
- Brick Exterior Construction
- Sub Tile Roof Ventilation
- Block Exterior
- Metal Construction or Metal Frame
- Stucco
Interior Spaces
- 3,662 Sq Ft Home
- 2-Story Property
- Vaulted Ceiling
- Ceiling Fan
- 1 Fireplace
- ENERGY STAR Qualified Windows
- Mountain Views
- Security System Leased
Kitchen
- Eat-In Kitchen
- Breakfast Bar
- Built-In Microwave
- Kitchen Island
- Granite Countertops
Flooring
- Carpet
- Tile
Bedrooms and Bathrooms
- 5 Bedrooms
- Primary Bathroom is a Full Bathroom
- 3 Bathrooms
- Dual Vanity Sinks in Primary Bathroom
- Hydromassage or Jetted Bathtub
- Bathtub With Separate Shower Stall
Pool
- Private Pool
- Above Ground Spa
- Diving Board
Schools
- Laveen Elementary School
- Vista Del Sur Accelerated Middle School
- Cesar Chavez High School
Utilities
- Refrigerated Cooling System
- Refrigerated and Evaporative Cooling System
- Heating System Uses Natural Gas
- Cable TV Available
Additional Features
- Remote Devices
- Solar Power System
- Horses Allowed On Property
Listing and Financial Details
- Legal Lot and Block 189 / 36
- Assessor Parcel Number 104-83-920
Community Details
Overview
- Association fees include maintenance exterior
- 4 Trail Site Point Association, Phone Number (602) 437-4777
- Built by Centex
- Laveen Farms Unit 2 Subdivision
Recreation
- Bike Trail
Map
Home Values in the Area
Average Home Value in this Area
Property History
| Date | Event | Price | Change | Sq Ft Price |
|---|---|---|---|---|
| 11/27/2024 11/27/24 | Sold | $800,000 | -4.6% | $218 / Sq Ft |
| 10/01/2024 10/01/24 | Price Changed | $839,000 | -1.2% | $229 / Sq Ft |
| 09/25/2024 09/25/24 | Price Changed | $848,999 | 0.0% | $232 / Sq Ft |
| 06/29/2024 06/29/24 | Price Changed | $849,000 | -2.3% | $232 / Sq Ft |
| 05/30/2024 05/30/24 | For Sale | $869,000 | -- | $237 / Sq Ft |
Tax History
| Year | Tax Paid | Tax Assessment Tax Assessment Total Assessment is a certain percentage of the fair market value that is determined by local assessors to be the total taxable value of land and additions on the property. | Land | Improvement |
|---|---|---|---|---|
| 2025 | $5,426 | $39,031 | -- | -- |
| 2024 | $5,324 | $37,172 | -- | -- |
| 2023 | $5,324 | $54,850 | $10,970 | $43,880 |
| 2022 | $5,164 | $40,830 | $8,160 | $32,670 |
| 2021 | $5,205 | $42,150 | $8,430 | $33,720 |
| 2020 | $5,067 | $39,210 | $7,840 | $31,370 |
| 2019 | $5,080 | $35,570 | $7,110 | $28,460 |
| 2018 | $4,833 | $33,180 | $6,630 | $26,550 |
| 2017 | $4,569 | $32,410 | $6,480 | $25,930 |
| 2016 | $4,336 | $32,520 | $6,500 | $26,020 |
| 2015 | $3,906 | $32,960 | $6,590 | $26,370 |
Mortgage History
| Date | Status | Loan Amount | Loan Type |
|---|---|---|---|
| Open | $400,000 | New Conventional | |
| Closed | $400,000 | New Conventional | |
| Previous Owner | $467,896 | New Conventional | |
| Previous Owner | $58,487 | Stand Alone Second |
Deed History
| Date | Type | Sale Price | Title Company |
|---|---|---|---|
| Warranty Deed | $800,000 | Security Title Agency | |
| Warranty Deed | $800,000 | Security Title Agency | |
| Interfamily Deed Transfer | -- | Accommodation | |
| Trustee Deed | $182,637 | None Available | |
| Cash Sale Deed | $197,319 | Accommodation | |
| Special Warranty Deed | $584,870 | Commerce Title Company |
Similar Homes in the area
Source: Arizona Regional Multiple Listing Service (ARMLS)
MLS Number: 6711972
APN: 104-83-920
- 6903 W Irwin Ave
- 6925 W Maldonado Rd
- 7622 S 69th Dr
- 7013 W Branham Ln
- 7715 S 69th Ln
- 7038 W Beverly Rd
- 7703 S 68th Dr
- 7720 S 72nd Ave
- 6818 W St Catherine Ave
- 6908 W Harwell Rd
- 7924 S 70th Ln
- 8005 S 69th Ln
- 6822 W Alta Vista Rd
- 8007 S 69th Dr
- 7417 W Park St
- 7433 W Darrel Rd
- 7274 W Alta Vista Rd
- 7504 S 75th Dr
- 7433 S 75th Dr
- 7657 W Minton St
