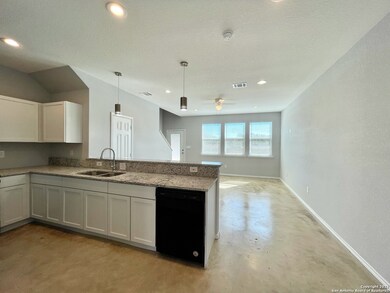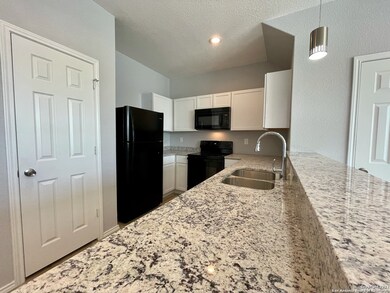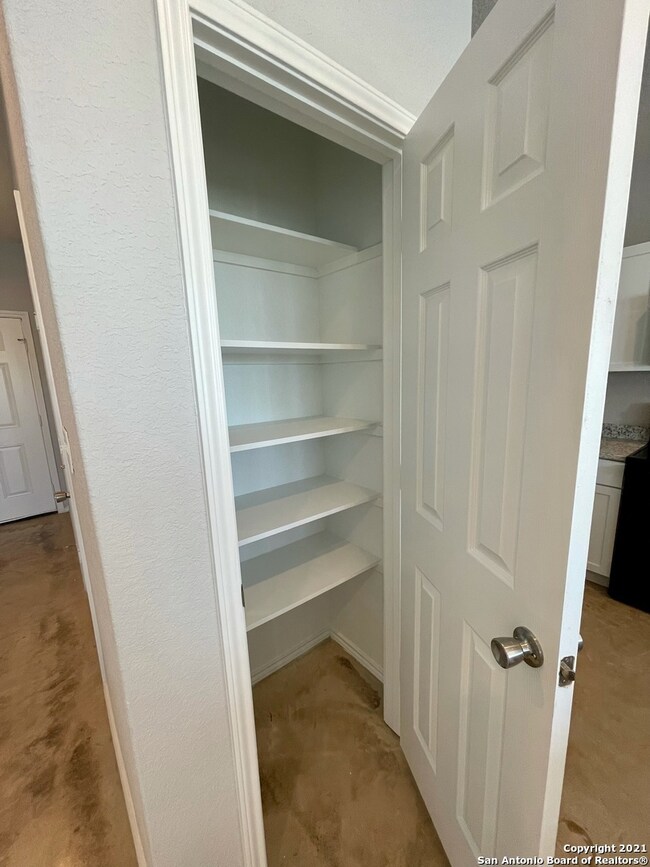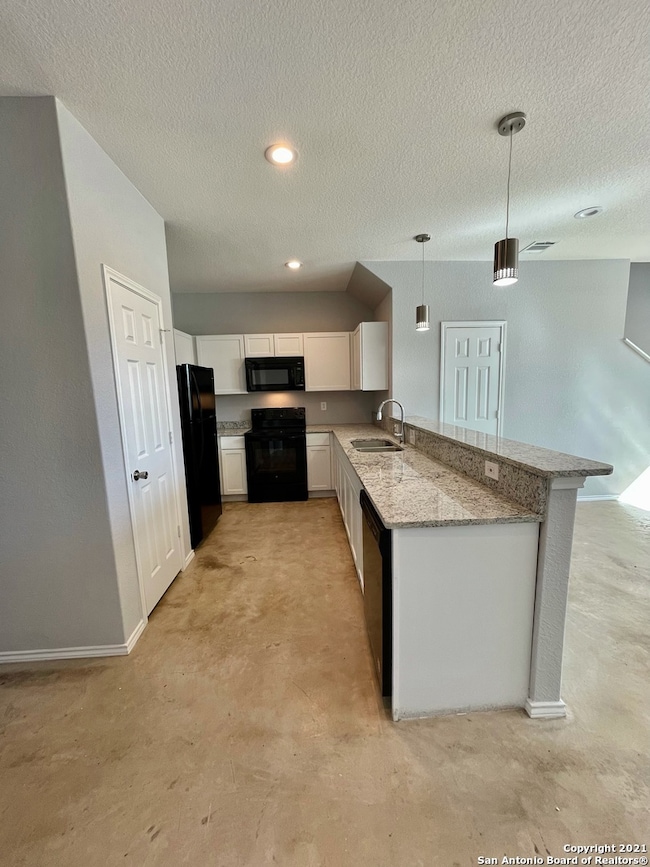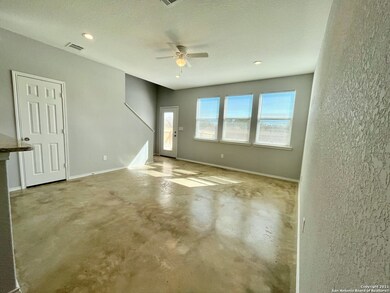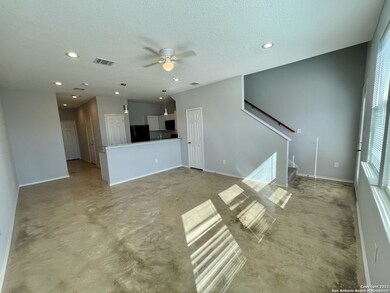6922 Crestway Rd Unit 1 San Antonio, TX 78239
Camelot II NeighborhoodHighlights
- Solid Surface Countertops
- Walk-In Closet
- Central Heating and Cooling System
- Eat-In Kitchen
- Ceramic Tile Flooring
- Combination Dining and Living Room
About This Home
3 BR/2.5 bath townhome!! Open floorplan with lots of lighting. Open kitchen with Fridge and appliances with granite countertops. Stained concrete flooring downstairs and carpet in bedrooms. Nice size backyard with low maintenance which backs to green space. Conveniently located close to 410, 1604 and I-35, Ft. Sam Houston and Randolph AFB, come to see it, it won't last!!!
Listing Agent
Mariana Campos
Vortex Realty
Property Details
Home Type
- Multi-Family
Year Built
- Built in 2021
Lot Details
- 0.28 Acre Lot
Parking
- 1 Car Garage
Home Design
- Quadruplex
- Slab Foundation
- Composition Roof
Interior Spaces
- 1,325 Sq Ft Home
- 2-Story Property
- Ceiling Fan
- Window Treatments
- Combination Dining and Living Room
- Fire and Smoke Detector
- Washer Hookup
Kitchen
- Eat-In Kitchen
- Stove
- Microwave
- Dishwasher
- Solid Surface Countertops
- Disposal
Flooring
- Carpet
- Concrete
- Ceramic Tile
Bedrooms and Bathrooms
- 3 Bedrooms
- Walk-In Closet
Schools
- Windcrest Elementary School
- White Ed Middle School
- Roosevelt High School
Utilities
- Central Heating and Cooling System
- Window Unit Heating System
- Electric Water Heater
- Sewer Holding Tank
Community Details
- Crestway Heights Subdivision
Listing and Financial Details
- Rent includes fees
- Assessor Parcel Number 050517240070
Map
Source: San Antonio Board of REALTORS®
MLS Number: 1852939
- 6826 Horwich
- 9034 Glen Shadow Dr
- 7115 Whittney Ridge
- 6807 Burnley
- 9513 Dunstable
- 6764 Crestway Dr
- 6730 Evercrest Ln
- 6803 Buckley
- 8534 Selendine
- 8523 Glen Shadow
- 8511 Glen Bluff
- 8427 Glen Ct
- 8426 Glen Ct
- 9446 Fulwood Trail
- 6606 Evenridge Ln
- 9717 Sandy Ridge Way
- 9615 Annandale
- 9741 Sandy Ridge Way
- 8342 New World
- 8431 Glen Breeze

