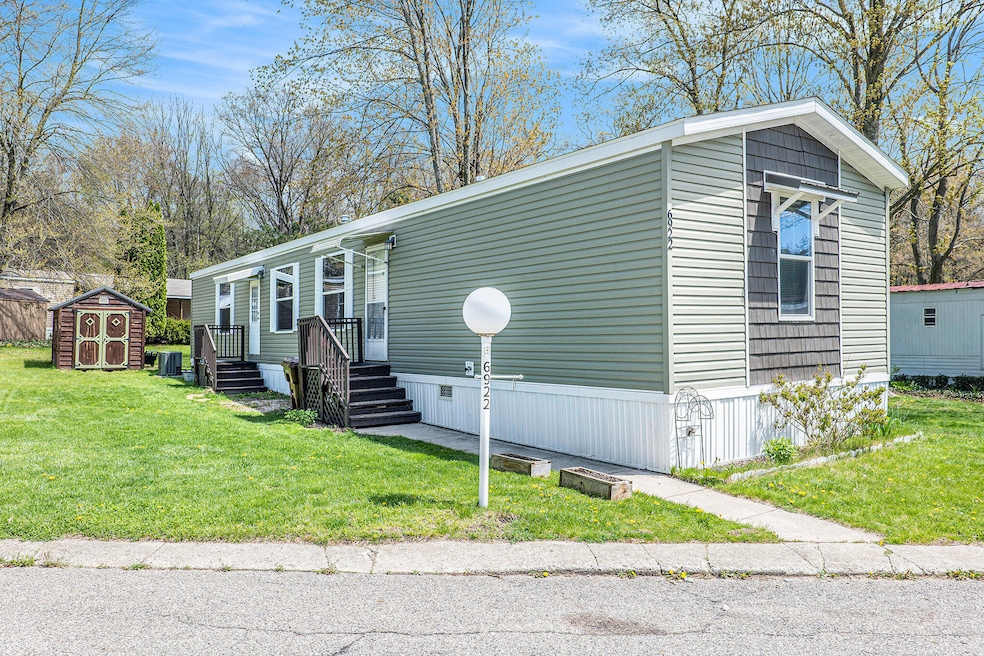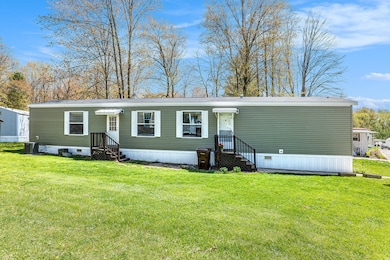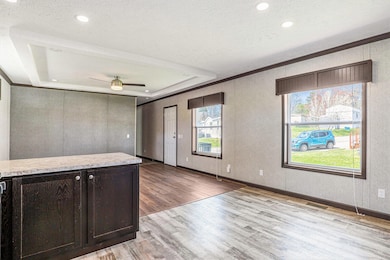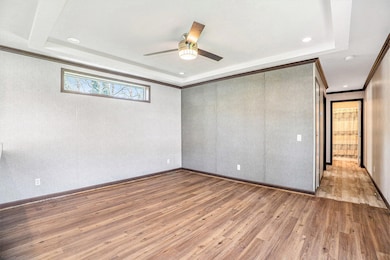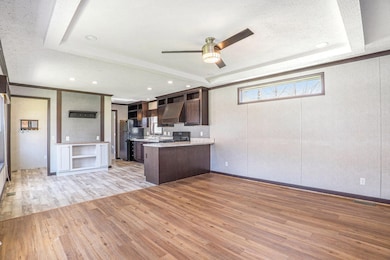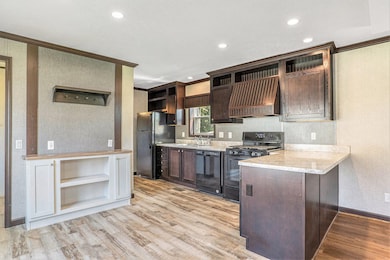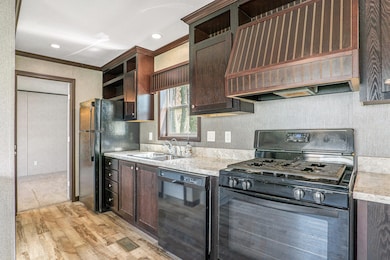
6922 Knottypine St NE Rockford, MI 49341
Estimated payment $1,138/month
Highlights
- Clubhouse
- Deck
- Community Pool
- North Rockford Middle School Rated A
- Wood Flooring
- Community Playground
About This Home
This beautifully maintained 2018 home offers 3 bedrooms, 2 full baths, and a bright, open layout perfect for comfortable living. The spacious contemporary kitchen features an island, modern finishes, and a cozy coffee bar—ideal for morning routines or casual entertaining. Primary suite includes a walk-in closet, private full bath for your own peaceful retreat. Enjoy the well-kept exterior with raised garden beds, vibrant perennials, a handy storage shed. Located in the desirable Woodland Estates community, you'll also have access to amenities like a pool, clubhouse, playground, and basketball courts.
Listing Agent
Flat River Associates - Real E License #6502433259 Listed on: 06/21/2025
Property Details
Home Type
- Mobile/Manufactured
Year Built
- Built in 2018
Lot Details
- Level Lot
- Garden
HOA Fees
- $570 Monthly HOA Fees
Home Design
- Slab Foundation
- Composition Roof
- Vinyl Siding
Interior Spaces
- 924 Sq Ft Home
- 1-Story Property
- Ceiling Fan
Kitchen
- Oven
- Range
- Dishwasher
Flooring
- Wood
- Carpet
- Laminate
Bedrooms and Bathrooms
- 3 Main Level Bedrooms
- 2 Full Bathrooms
Laundry
- Laundry Room
- Laundry on main level
- Electric Dryer Hookup
Outdoor Features
- Deck
Utilities
- Central Air
- Heating System Uses Natural Gas
- Wall Furnace
- Natural Gas Water Heater
Community Details
Overview
- Association fees include water, trash, snow removal
Amenities
- Clubhouse
- Meeting Room
Recreation
- Community Playground
- Community Pool
Pet Policy
- Pets Allowed
Map
Home Values in the Area
Average Home Value in this Area
Property History
| Date | Event | Price | Change | Sq Ft Price |
|---|---|---|---|---|
| 07/01/2025 07/01/25 | Price Changed | $90,000 | -5.3% | $97 / Sq Ft |
| 06/21/2025 06/21/25 | For Sale | $95,000 | 0.0% | $103 / Sq Ft |
| 06/02/2025 06/02/25 | Pending | -- | -- | -- |
| 05/13/2025 05/13/25 | For Sale | $95,000 | -- | $103 / Sq Ft |
Similar Home in Rockford, MI
Source: Southwestern Michigan Association of REALTORS®
MLS Number: 25021470
- 6780 Northland Dr NE
- 4712 Shank St NE
- 7700 Jericho Ave NE
- 6208 Boulder Ridge Dr Dr NE
- 3687 Fraser Dr NE
- 7707 Forest Ct NE
- 7620 Spring Point Ct NE
- 6636 E Riverwoods Ct NE
- 6284 Kuttshill Dr NE
- 3925 7 Mile Rd NE
- 7979 Ella Terrace Dr NE
- 3569 Warwick Glen Dr NE
- 8035 Jericho Ave NE
- 8069 Ella Terrace Ct
- 7780 Jericho Ave NE
- 3223 Riverwoods Dr NE
- 4289 Millpond Dr NE
- 6824 Hermoso Ct NE
- 5628 Dorado Ct NE
- 3343 Gateshead St NE
- 3105 10 Mile Rd NE
- 8669 Thrifty Dr
- 4650 Ramswood Dr NE
- 4310-4340 Pine Forest Blvd
- 4100 Whispering Ln NE
- 2625 Northvale Dr NE
- 7411 Pine Island Dr NE
- 3240 Killian St
- 3300 E Beltline Ave NE
- 3141 E Beltline Ave NE
- 3902 Mayfield Ave NE
- 2550 E Beltline Ave NE
- 3118 1/2 Plaza Dr NE
- 3209 Soft Water Lake Dr NE
- 2875 Central Park Way NE
- 4306 Royal Glen Dr NE
- 2010 Deciduous Dr
- 3000 Knapp St NE
- 1851 Knapp St NE
- 4285 Alpenhorn Dr NW
