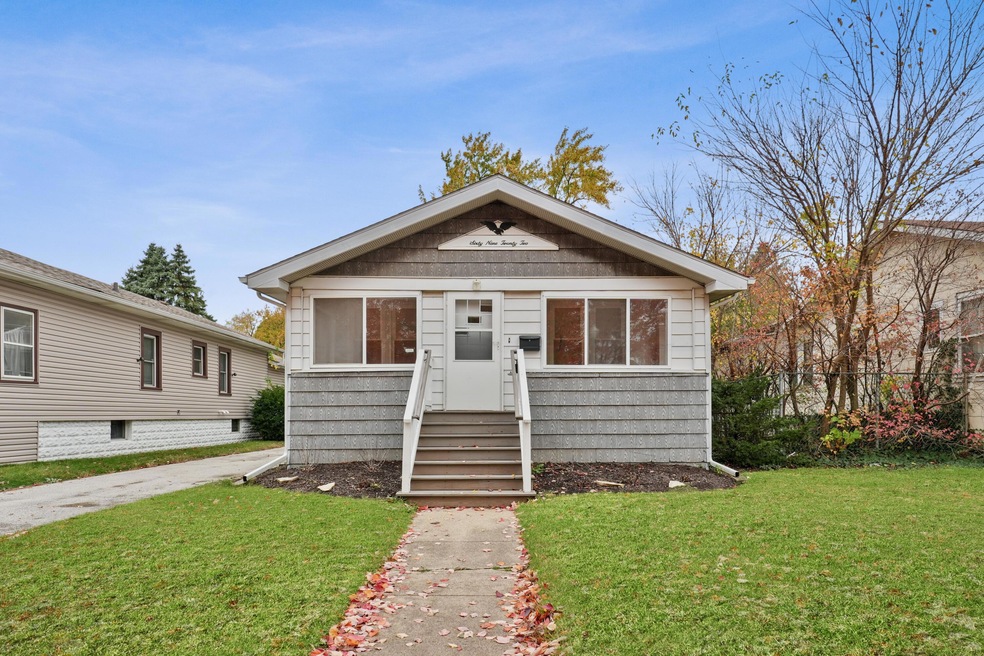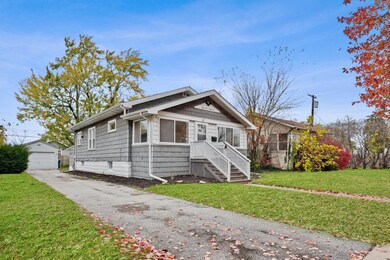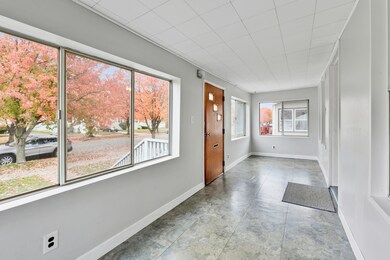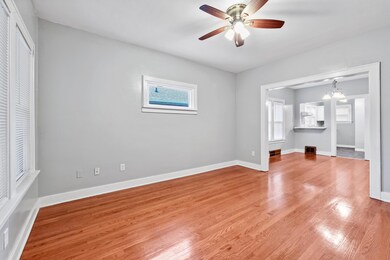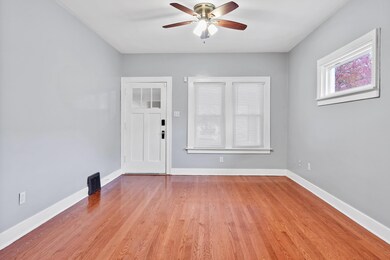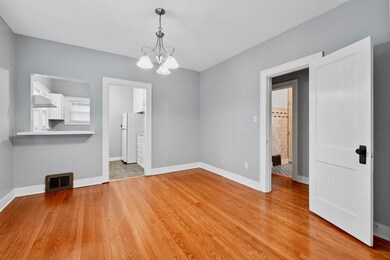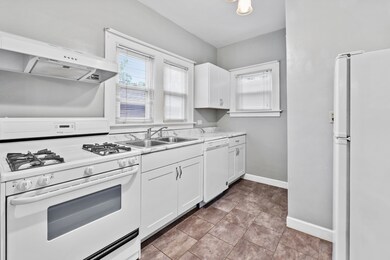
6922 Van Buren Ave Hammond, IN 46324
Highlights
- Wood Flooring
- 1 Car Detached Garage
- Living Room
- No HOA
- Enclosed patio or porch
- 1-Story Property
About This Home
As of December 2024This charming 2-bedroom, 1-bath home boasts spacious living areas and a host of recent updates. The remodeled kitchen features a convenient breakfast bar, ample cabinet space, and generous countertops, making it perfect for both cooking and entertaining. Newer appliances, including a range, refrigerator, and dishwasher, are included for added convenience. The adjoining dining room provides plenty of space for family meals or hosting guests. Both bedrooms are generously sized, equipped with ceiling fans and ample closet space. Gleaming hardwood floors extend throughout much of the main level, adding warmth and character to the home. Enjoy the versatility of an enclosed front porch or the three-season room, ideal for relaxing or entertaining year-round. The partially finished basement offers even more space with two separate storage areas and the potential for additional living space. Whether you envision a home office, rec room, or another custom space, the possibilities are endless. Plus, the laundry area is conveniently located on this level. Recent updates, including newer windows, furnace, and air conditioning, ensure year-round comfort and energy efficiency. The attached one-car garage comes with a garage door opener for ease of access.Located just minutes from major highways, shopping centers, medical facilities, and the new South Shore train station, this home offers the perfect balance of peaceful living and easy access to everything you need. Don't miss the opportunity to make this move-in-ready home your own!
Home Details
Home Type
- Single Family
Est. Annual Taxes
- $3,673
Year Built
- Built in 1925
Lot Details
- 5,544 Sq Ft Lot
- Lot Dimensions are 44 x 126
- Back Yard Fenced
Parking
- 1 Car Detached Garage
- Garage Door Opener
Home Design
- Block Foundation
Interior Spaces
- 1-Story Property
- Living Room
- Dining Room
- Dryer
- Basement
Kitchen
- Gas Range
- Dishwasher
Flooring
- Wood
- Tile
- Vinyl
Bedrooms and Bathrooms
- 2 Bedrooms
- 1 Full Bathroom
Outdoor Features
- Enclosed patio or porch
Utilities
- Forced Air Heating and Cooling System
- Heating System Uses Natural Gas
Community Details
- No Home Owners Association
- Jackson Terrace Subdivision
Listing and Financial Details
- Assessor Parcel Number 450612402018000023
Map
Home Values in the Area
Average Home Value in this Area
Property History
| Date | Event | Price | Change | Sq Ft Price |
|---|---|---|---|---|
| 12/20/2024 12/20/24 | Sold | $175,000 | -2.8% | $99 / Sq Ft |
| 11/18/2024 11/18/24 | Pending | -- | -- | -- |
| 11/08/2024 11/08/24 | For Sale | $180,000 | +157.1% | $101 / Sq Ft |
| 07/30/2019 07/30/19 | Sold | $70,000 | 0.0% | $39 / Sq Ft |
| 07/19/2019 07/19/19 | Pending | -- | -- | -- |
| 06/27/2019 06/27/19 | For Sale | $70,000 | -- | $39 / Sq Ft |
Tax History
| Year | Tax Paid | Tax Assessment Tax Assessment Total Assessment is a certain percentage of the fair market value that is determined by local assessors to be the total taxable value of land and additions on the property. | Land | Improvement |
|---|---|---|---|---|
| 2024 | $6,539 | $150,000 | $29,500 | $120,500 |
| 2023 | $3,673 | $136,800 | $29,500 | $107,300 |
| 2022 | $3,650 | $136,200 | $29,500 | $106,700 |
| 2021 | $2,803 | $103,400 | $17,400 | $86,000 |
| 2020 | $2,793 | $102,300 | $17,400 | $84,900 |
| 2019 | $1,365 | $96,900 | $17,400 | $79,500 |
| 2018 | $1,314 | $89,900 | $17,400 | $72,500 |
| 2017 | $1,354 | $85,200 | $17,400 | $67,800 |
| 2016 | $949 | $73,200 | $17,400 | $55,800 |
| 2014 | $1,061 | $82,700 | $17,400 | $65,300 |
| 2013 | $996 | $81,500 | $17,400 | $64,100 |
Mortgage History
| Date | Status | Loan Amount | Loan Type |
|---|---|---|---|
| Open | $140,000 | New Conventional | |
| Closed | $140,000 | New Conventional |
Deed History
| Date | Type | Sale Price | Title Company |
|---|---|---|---|
| Warranty Deed | -- | Community Title Company | |
| Warranty Deed | $175,000 | Community Title Company | |
| Deed | -- | None Available | |
| Personal Reps Deed | -- | Northwest Indiana Title | |
| Interfamily Deed Transfer | -- | None Available |
Similar Homes in the area
Source: Northwest Indiana Association of REALTORS®
MLS Number: 812680
APN: 45-06-12-402-018.000-023
- 7022 Monroe Ave
- 542 Mulberry St
- 611 Mulberry St
- 7129 Jackson Ave
- 7217 Harrison Ave
- 6625 Jackson Ave
- 7020 Woodlawn Ave
- 738 Locust St
- 6706 Hohman Ave
- 508 173rd St
- 12 Midway Ct
- 256 Florence St
- 6760 Indi Illi Pkwy
- 1600 State Line Rd
- 9 172nd St
- 1008 Cherry St
- 24 166th Place
- 23 167th St
- 21 165th St
- 32 166th Place
