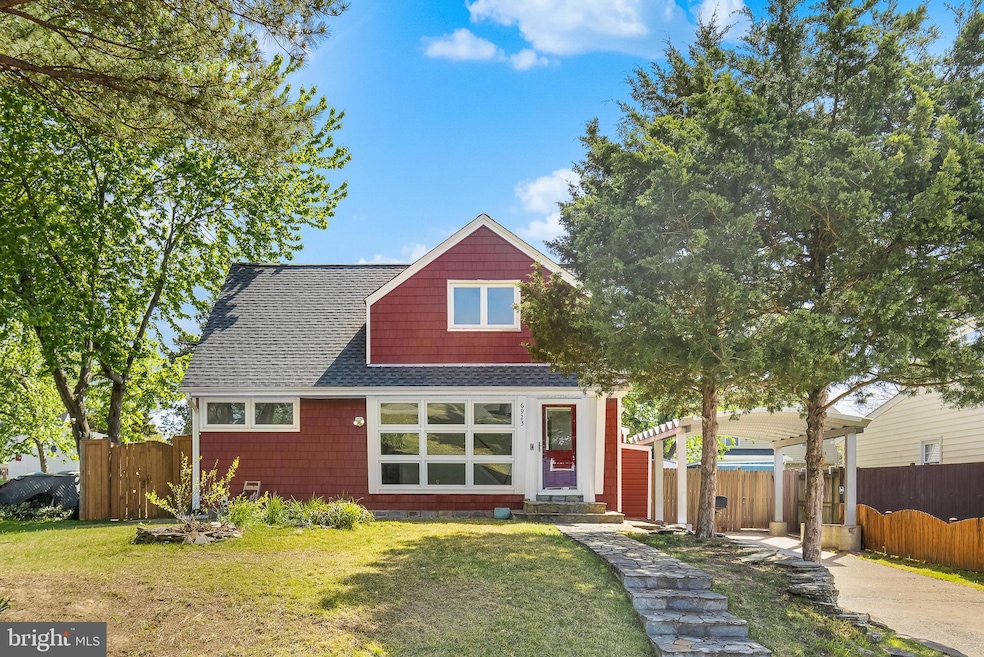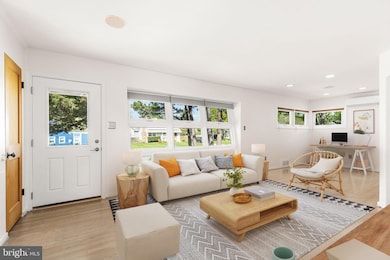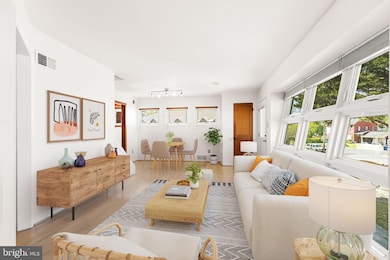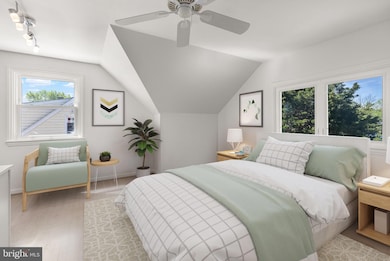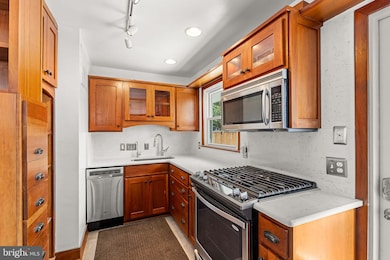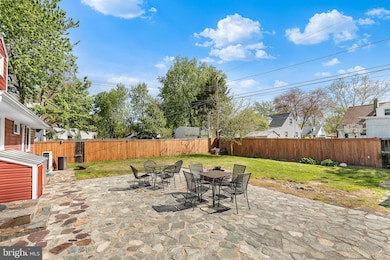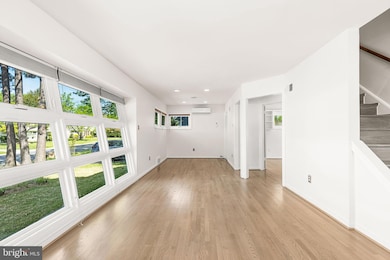
6923 Duke Dr Alexandria, VA 22307
Groveton NeighborhoodEstimated payment $4,683/month
Highlights
- Cape Cod Architecture
- Wood Flooring
- No HOA
- Sandburg Middle Rated A-
- Main Floor Bedroom
- Upgraded Countertops
About This Home
**Beautiful Mid-Century Modern Cape with Upgrades Throughout!** Step into this light-filled mid-century modern Cape-style home, where charm meets function. You'll love the freshly refinished hardwood floors throughout the home, with low-maintenance LVP and tile in the kitchen and bathrooms. Large windows and doors (replaced approx. 8 years ago) flood the home with natural light. Plus, the roof is brand new! ** The updated kitchen features custom cherry cabinets, quartz countertops and backsplash, stainless steel appliances, gas cooking, and drinking water filtration. A door leads directly to the backyard, where you'll find a spacious stone patio with a fire pit and a privacy-fenced yard—perfect for entertaining or relaxing. ** The main level includes a bedroom and full bath, while upstairs offers two additional bedrooms, another full bathroom, and a convenient laundry area. Enjoy personalized comfort year-round with a commercial Fujitsu mini-split system offering 5 zones of individual temperature control. ** Outside, there’s plenty of storage with a large shed and two additional garden sheds. The unique carport—crafted from an aircraft hangar—includes a 240V outlet for easy EV charging. ** Don’t miss this move-in ready gem with great indoor/outdoor living and smart, energy-efficient upgrades! ** This home is conveniently located less than 8 miles to Reagan National Airport, about 10 miles to DC, 2.5 miles to a Metro station, less than 1 mile to the Mt Vernon Rec Center (reopening scheduled for May 2025), mile to trails at Mt Vernon District Park, and 1 mile to the GW Parkway and the Mt Vernon Trail.
Open House Schedule
-
Saturday, April 26, 20251:00 to 3:00 pm4/26/2025 1:00:00 PM +00:004/26/2025 3:00:00 PM +00:00Add to Calendar
Home Details
Home Type
- Single Family
Est. Annual Taxes
- $6,728
Year Built
- Built in 1950
Lot Details
- 7,320 Sq Ft Lot
- Privacy Fence
- Back Yard Fenced
- Level Lot
- Property is zoned 180
Home Design
- Cape Cod Architecture
- Architectural Shingle Roof
- Vinyl Siding
Interior Spaces
- 1,080 Sq Ft Home
- Property has 2 Levels
- Built-In Features
- Ceiling Fan
- Replacement Windows
- Double Hung Windows
- Bay Window
- Casement Windows
- Combination Dining and Living Room
- Crawl Space
- Flood Lights
Kitchen
- Gas Oven or Range
- Microwave
- Dishwasher
- Stainless Steel Appliances
- Upgraded Countertops
Flooring
- Wood
- Luxury Vinyl Plank Tile
Bedrooms and Bathrooms
- En-Suite Primary Bedroom
- Bathtub with Shower
Laundry
- Laundry Room
- Laundry on upper level
- Dryer
- Washer
Parking
- 3 Parking Spaces
- 2 Driveway Spaces
- 1 Detached Carport Space
- Electric Vehicle Home Charger
- On-Street Parking
Eco-Friendly Details
- Energy-Efficient Windows
Outdoor Features
- Patio
- Exterior Lighting
- Shed
- Outbuilding
Schools
- Belle View Elementary School
- Sandburg Middle School
- West Potomac High School
Utilities
- Forced Air Zoned Heating and Cooling System
- Ductless Heating Or Cooling System
- Back Up Gas Heat Pump System
- Water Treatment System
- Water Dispenser
- Natural Gas Water Heater
Community Details
- No Home Owners Association
- Bucknell Manor Subdivision
Listing and Financial Details
- Tax Lot 26
- Assessor Parcel Number 0931 23090026
Map
Home Values in the Area
Average Home Value in this Area
Tax History
| Year | Tax Paid | Tax Assessment Tax Assessment Total Assessment is a certain percentage of the fair market value that is determined by local assessors to be the total taxable value of land and additions on the property. | Land | Improvement |
|---|---|---|---|---|
| 2024 | $7,307 | $582,850 | $284,000 | $298,850 |
| 2023 | $6,778 | $557,200 | $269,000 | $288,200 |
| 2022 | $6,367 | $515,240 | $239,000 | $276,240 |
| 2021 | $6,164 | $491,200 | $229,000 | $262,200 |
| 2020 | $5,584 | $440,560 | $214,000 | $226,560 |
| 2019 | $5,424 | $425,810 | $214,000 | $211,810 |
| 2018 | $4,576 | $397,950 | $200,000 | $197,950 |
| 2017 | $4,829 | $386,180 | $194,000 | $192,180 |
| 2016 | $4,729 | $378,410 | $190,000 | $188,410 |
| 2015 | $4,505 | $372,720 | $188,000 | $184,720 |
| 2014 | $4,316 | $356,620 | $179,000 | $177,620 |
Property History
| Date | Event | Price | Change | Sq Ft Price |
|---|---|---|---|---|
| 04/23/2025 04/23/25 | For Sale | $739,900 | -- | $685 / Sq Ft |
Deed History
| Date | Type | Sale Price | Title Company |
|---|---|---|---|
| Warranty Deed | $440,000 | -- | |
| Deed | $130,000 | -- |
Mortgage History
| Date | Status | Loan Amount | Loan Type |
|---|---|---|---|
| Open | $368,600 | Stand Alone Refi Refinance Of Original Loan | |
| Closed | $349,385 | New Conventional | |
| Closed | $350,600 | New Conventional | |
| Closed | $352,000 | New Conventional | |
| Previous Owner | $100,000 | No Value Available |
Similar Homes in Alexandria, VA
Source: Bright MLS
MLS Number: VAFX2235916
APN: 0931-23090026
- 6912 Duke Dr
- 6901 Duke Dr
- 1933 Rollins Dr
- 6729 Williams Dr
- 2306 Mary Baldwin Dr
- 7040 Quander Rd
- 6810 Derrell Ct
- 6724 Kenyon Dr
- 1404 Middlebury Dr
- 7208 Rebecca Dr
- 6621 Cornell Dr
- 2411 Stokes Ln
- 2313 Glasgow Rd
- 2402 Popkins Ln
- 6954 Westhampton Dr
- 6711 W Wakefield Dr Unit A1
- 6709 W Wakefield Dr Unit B2
- 6604 Cavalier Dr
- 6614 Quander Rd
- 2608 Popkins Ln
