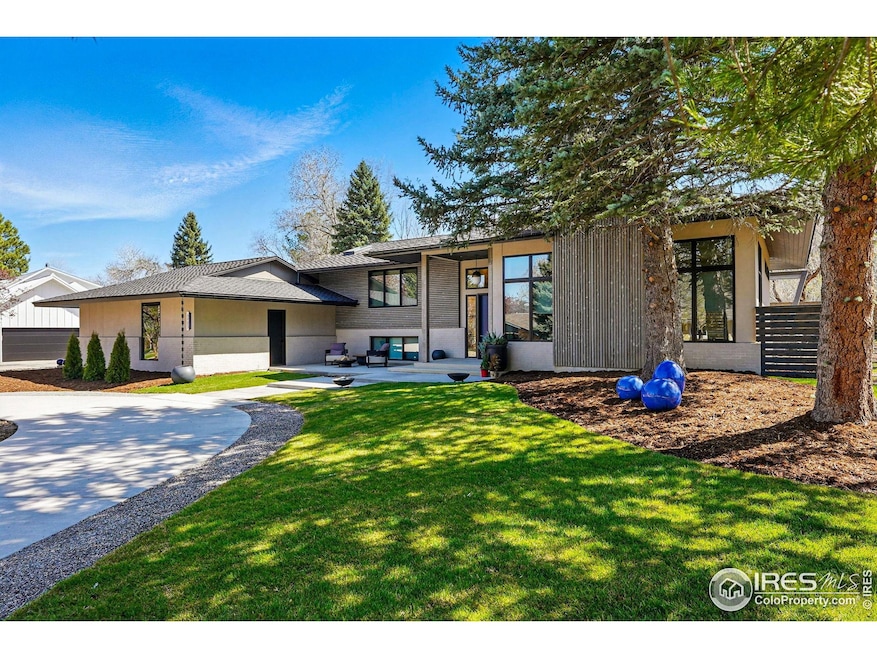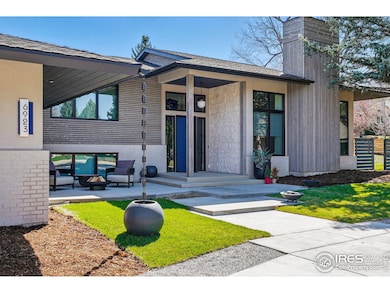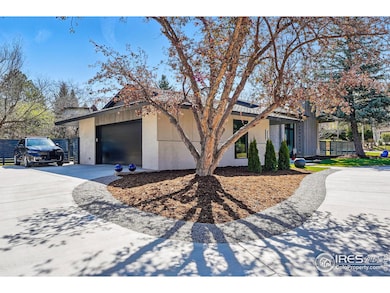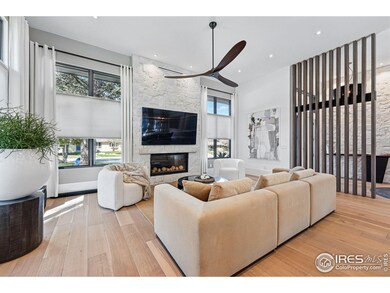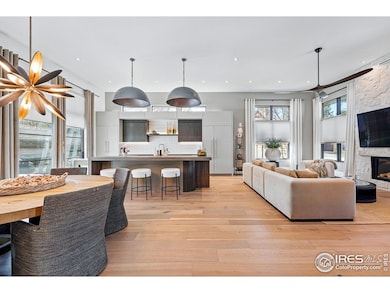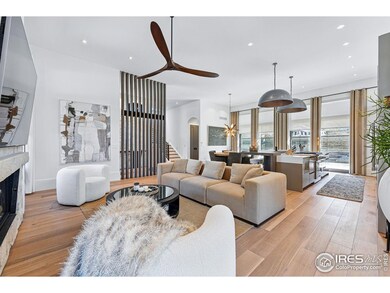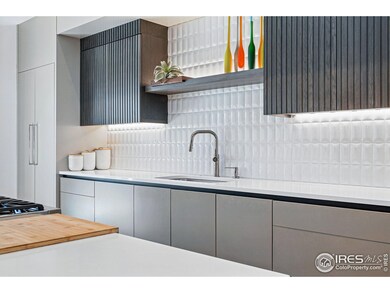
6923 Hunter Place Boulder, CO 80301
Gunbarrel NeighborhoodEstimated payment $15,044/month
Highlights
- Spa
- Open Floorplan
- Wood Flooring
- Heatherwood Elementary School Rated A-
- Contemporary Architecture
- Home Office
About This Home
Welcome to 6923 Hunter Place, an elegant, newly-renovated home in one of Boulder's best neighborhoods. Located in the peaceful, coveted Boulder Country Club area this beautiful sun-filled home welcomes you with 3 bedrooms plus office, soaring 12 foot ceilings, and 3400 square feet of unique designer elements throughout. A bright open floor plan features a kitchen with high-end appliances, bar seating, true custom cabinets, and quartz counters. The primary boasts a spa like en-suite with radiant floor heat, custom closet, stackable W/D, soapstone soaking tub and dual showerheads . An attached bright oversized 2 car garage and two extra parking pad spaces accommodate 4 vehicles plus all your toys. The newly fenced 15,000 sq feet lot with two patios and hot tub let you enjoy outdoor living with privacy and comfort. There is no other house like this at this price!
Home Details
Home Type
- Single Family
Est. Annual Taxes
- $6,293
Year Built
- Built in 1972
Lot Details
- 0.34 Acre Lot
- Southwest Facing Home
- Wood Fence
- Sprinkler System
- Property is zoned RR
HOA Fees
- $8 Monthly HOA Fees
Parking
- 2 Car Attached Garage
- Oversized Parking
- Driveway Level
Home Design
- Contemporary Architecture
- Brick Veneer
- Wood Frame Construction
- Composition Roof
- Stucco
Interior Spaces
- 3,328 Sq Ft Home
- 3-Story Property
- Open Floorplan
- Bar Fridge
- Ceiling Fan
- Skylights
- Circulating Fireplace
- Gas Fireplace
- Double Pane Windows
- Window Treatments
- Living Room with Fireplace
- Dining Room
- Home Office
- Wood Flooring
- Crawl Space
Kitchen
- Eat-In Kitchen
- Gas Oven or Range
- Microwave
- Dishwasher
- Disposal
Bedrooms and Bathrooms
- 3 Bedrooms
- Walk-In Closet
- Bathtub and Shower Combination in Primary Bathroom
Laundry
- Laundry on lower level
- Washer and Dryer Hookup
Eco-Friendly Details
- Energy-Efficient HVAC
Outdoor Features
- Spa
- Patio
Schools
- Heatherwood Elementary School
- Platt Middle School
- Fairview High School
Utilities
- Forced Air Heating and Cooling System
- Water Rights Not Included
Community Details
- Gunbarrel Green Subdivision
Listing and Financial Details
- Assessor Parcel Number R0031886
Map
Home Values in the Area
Average Home Value in this Area
Tax History
| Year | Tax Paid | Tax Assessment Tax Assessment Total Assessment is a certain percentage of the fair market value that is determined by local assessors to be the total taxable value of land and additions on the property. | Land | Improvement |
|---|---|---|---|---|
| 2024 | $5,583 | $68,052 | $37,748 | $30,304 |
| 2023 | $5,583 | $68,052 | $41,433 | $30,304 |
| 2022 | $4,517 | $53,195 | $30,844 | $22,351 |
| 2021 | $4,307 | $54,726 | $31,732 | $22,994 |
| 2020 | $3,950 | $50,279 | $27,742 | $22,537 |
| 2019 | $3,889 | $50,279 | $27,742 | $22,537 |
| 2018 | $3,580 | $46,440 | $23,184 | $23,256 |
| 2017 | $3,473 | $51,342 | $25,631 | $25,711 |
| 2016 | $3,003 | $40,859 | $21,333 | $19,526 |
| 2015 | $2,852 | $37,786 | $19,661 | $18,125 |
| 2014 | $3,526 | $37,786 | $19,661 | $18,125 |
Property History
| Date | Event | Price | Change | Sq Ft Price |
|---|---|---|---|---|
| 04/21/2025 04/21/25 | For Sale | $2,600,000 | +233.3% | $781 / Sq Ft |
| 07/19/2023 07/19/23 | Sold | $780,000 | -8.2% | $319 / Sq Ft |
| 06/24/2023 06/24/23 | Pending | -- | -- | -- |
| 06/21/2023 06/21/23 | Price Changed | $850,000 | -5.6% | $348 / Sq Ft |
| 06/19/2023 06/19/23 | For Sale | $900,000 | -- | $368 / Sq Ft |
Deed History
| Date | Type | Sale Price | Title Company |
|---|---|---|---|
| Warranty Deed | $780,000 | First American Title | |
| Quit Claim Deed | -- | -- | |
| Deed | -- | -- | |
| Deed | -- | -- | |
| Deed | $76,900 | -- |
Mortgage History
| Date | Status | Loan Amount | Loan Type |
|---|---|---|---|
| Previous Owner | $615,000 | Reverse Mortgage Home Equity Conversion Mortgage |
Similar Homes in Boulder, CO
Source: IRES MLS
MLS Number: 1031267
APN: 1463111-06-003
- 6916 Hunter Place
- 6969 Harvest Rd
- 5292 Lichen Place
- 6914 Frying Pan Rd
- 6844 Roaring Fork Trail
- 5067 Cottonwood Dr
- 6850 Frying Pan Rd
- 5565 Glendale Gulch Cir
- 7240 Clubhouse Rd
- 7100 Cedarwood Cir
- 5604 Bowron Place
- 4940 Carter Ct Unit C
- 7329 Windsor Dr
- 5102 Williams Fork Trail Unit 201
- 7088 Indian Peaks Trail
- 4985 Twin Lakes Rd Unit 95
- 5338 Pine Valley Ct
- 4945 Twin Lakes Rd Unit 39
- 4945 Twin Lakes Rd Unit 44
- 6657 Drew Ranch Ln
