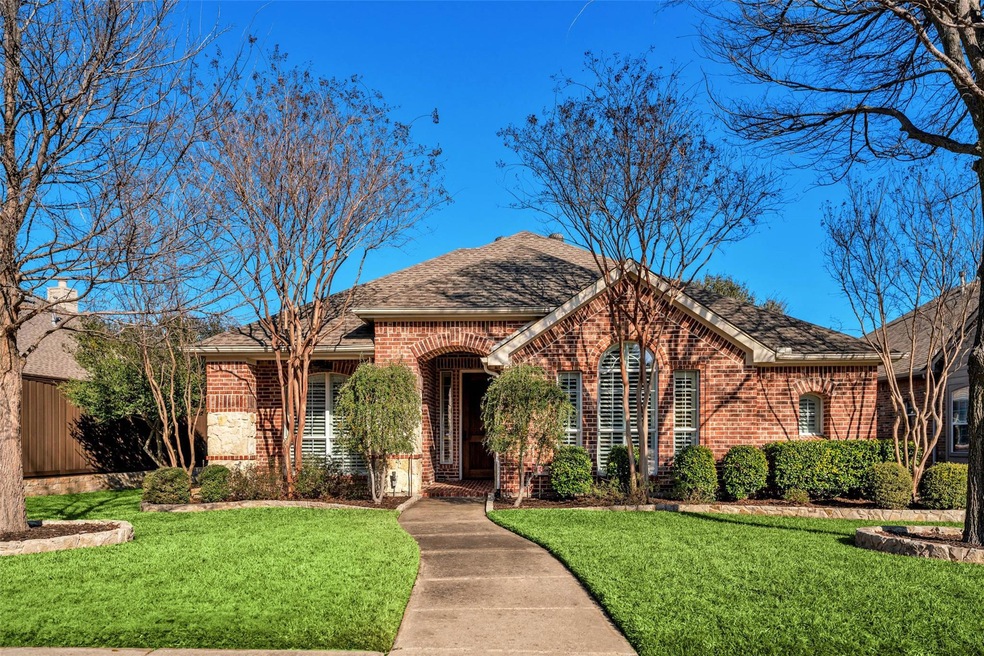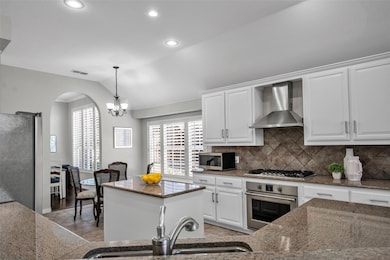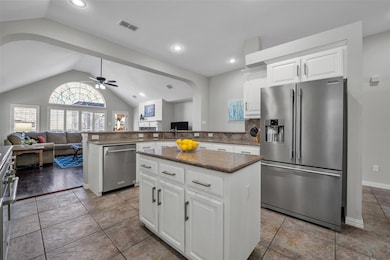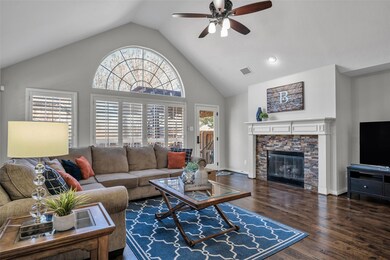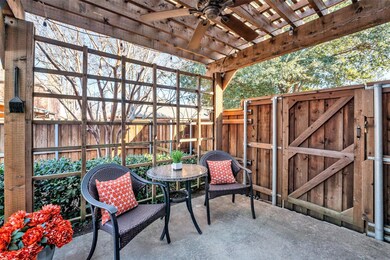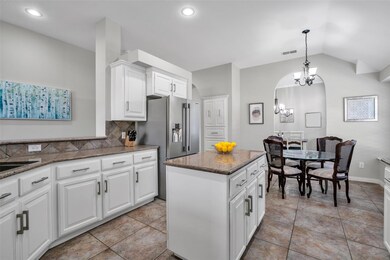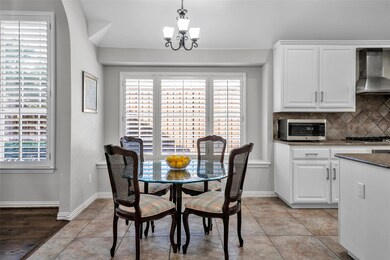
6924 Calm Meadow Dr Frisco, TX 75035
Hunters Creek NeighborhoodEstimated payment $3,637/month
Highlights
- Open Floorplan
- Traditional Architecture
- Granite Countertops
- Isbell Elementary School Rated A
- Wood Flooring
- Community Pool
About This Home
Sought-after, single story 3-bedroom home plus a dedicated study in the desirable, 5-star Hunters Creek Community. Fabulous floor plan with a large family room, open kitchen, and secluded primary bedroom ensuite. Enjoy gorgeous hardwood floors, plantation shutters, stainless steel appliances, and gas cooktop. Meticulously cared for with many updates including guest and primary bath remodels, frameless showers, new light fixtures, paint, and extra garage storage. Don’t miss the custom closet system for ultimate organization. Step outside and relax on the patio under the pergola. Take advantage of the endless opportunities for outdoor fun with all the community amenities – two pools (including a splash pad & lazy river), parks, hike, and bike trails. Located minutes from premier shopping, dining, major highways, and within Frisco ISD, this home is a must-see with a perfect blend of comfort and convenience!
Co-Listing Agent
Compass RE Texas, LLC Brokerage Phone: 972-333-4996 License #0552313
Home Details
Home Type
- Single Family
Est. Annual Taxes
- $5,849
Year Built
- Built in 2003
Lot Details
- 6,970 Sq Ft Lot
- Wood Fence
HOA Fees
- $81 Monthly HOA Fees
Parking
- 2-Car Garage with two garage doors
- Alley Access
- Rear-Facing Garage
- Garage Door Opener
Home Design
- Traditional Architecture
- Brick Exterior Construction
- Slab Foundation
- Composition Roof
- Stone Siding
Interior Spaces
- 2,201 Sq Ft Home
- 1-Story Property
- Open Floorplan
- Decorative Lighting
- Wood Burning Fireplace
- Gas Log Fireplace
- Plantation Shutters
Kitchen
- Eat-In Kitchen
- Plumbed For Gas In Kitchen
- Gas Cooktop
- Dishwasher
- Kitchen Island
- Granite Countertops
- Disposal
Flooring
- Wood
- Ceramic Tile
Bedrooms and Bathrooms
- 3 Bedrooms
- 2 Full Bathrooms
Laundry
- Laundry in Utility Room
- Full Size Washer or Dryer
- Washer and Electric Dryer Hookup
Home Security
- Security System Owned
- Carbon Monoxide Detectors
- Fire and Smoke Detector
Accessible Home Design
- Grip-Accessible Features
- Accessibility Features
Outdoor Features
- Covered patio or porch
Schools
- Isbell Elementary School
- Vandeventer Middle School
- Liberty High School
Utilities
- Central Heating and Cooling System
- Vented Exhaust Fan
- Heating System Uses Natural Gas
- Individual Gas Meter
- Gas Water Heater
- High Speed Internet
Listing and Financial Details
- Legal Lot and Block 18 / E
- Assessor Parcel Number R821800E01801
Community Details
Overview
- Association fees include full use of facilities, maintenance structure, management fees
- Hunters Creek HOA, Phone Number (972) 960-2800
- Hunters Creek Ph 8 Subdivision
- Mandatory home owners association
Recreation
- Community Pool
Map
Home Values in the Area
Average Home Value in this Area
Tax History
| Year | Tax Paid | Tax Assessment Tax Assessment Total Assessment is a certain percentage of the fair market value that is determined by local assessors to be the total taxable value of land and additions on the property. | Land | Improvement |
|---|---|---|---|---|
| 2023 | $5,849 | $398,199 | $144,000 | $365,377 |
| 2022 | $6,853 | $361,999 | $126,000 | $353,197 |
| 2021 | $6,460 | $329,090 | $99,000 | $230,090 |
| 2020 | $6,640 | $325,342 | $99,000 | $226,342 |
| 2019 | $7,188 | $334,532 | $99,000 | $235,532 |
| 2018 | $7,311 | $335,567 | $99,000 | $236,567 |
| 2017 | $6,844 | $314,156 | $85,500 | $228,656 |
| 2016 | $6,533 | $297,006 | $76,500 | $220,506 |
| 2015 | $4,905 | $274,000 | $76,500 | $197,500 |
Property History
| Date | Event | Price | Change | Sq Ft Price |
|---|---|---|---|---|
| 03/16/2025 03/16/25 | Pending | -- | -- | -- |
| 03/15/2025 03/15/25 | Price Changed | $549,999 | -4.3% | $250 / Sq Ft |
| 02/28/2025 02/28/25 | For Sale | $575,000 | 0.0% | $261 / Sq Ft |
| 02/24/2025 02/24/25 | Pending | -- | -- | -- |
| 02/20/2025 02/20/25 | For Sale | $575,000 | +59.7% | $261 / Sq Ft |
| 08/24/2018 08/24/18 | Sold | -- | -- | -- |
| 07/26/2018 07/26/18 | Pending | -- | -- | -- |
| 07/11/2018 07/11/18 | For Sale | $360,000 | -- | $166 / Sq Ft |
Deed History
| Date | Type | Sale Price | Title Company |
|---|---|---|---|
| Vendors Lien | -- | Fidelity National Title | |
| Warranty Deed | -- | Chicago Title | |
| Warranty Deed | -- | Fnt | |
| Interfamily Deed Transfer | -- | None Available | |
| Warranty Deed | -- | -- | |
| Special Warranty Deed | -- | -- |
Mortgage History
| Date | Status | Loan Amount | Loan Type |
|---|---|---|---|
| Open | $308,000 | New Conventional | |
| Closed | $319,500 | Purchase Money Mortgage | |
| Previous Owner | $26,000 | No Value Available | |
| Previous Owner | $224,000 | No Value Available | |
| Previous Owner | $185,700 | No Value Available | |
| Previous Owner | $166,950 | No Value Available | |
| Previous Owner | $156,000 | Purchase Money Mortgage | |
| Closed | $31,305 | No Value Available |
Similar Homes in the area
Source: North Texas Real Estate Information Systems (NTREIS)
MLS Number: 20845524
APN: R-8218-00E-0180-1
- 6582 Ryeworth Dr
- 6358 Hunters Pkwy
- 6354 Ryeworth Dr
- 15290 Mountain View Ln
- 6808 Saint Phils St
- 14288 Faith Dr
- 15408 Mountain View Ln
- 6976 Valley Brook Dr
- 14109 Katiliz Place
- 15468 Mountain View Ln
- 6927 Single Creek Trail
- 15574 Forest Creek Dr
- 14867 Little Bluestem Ln
- 15717 Twin Cove Dr
- 7824 Buffaloberry Rd
- 6360 Red Stone Dr
- 13712 Spring Wagon Dr
- 6365 Shadywood Dr
- 15905 Buffalo Creek Dr
- 15102 Crape Myrtle Rd
