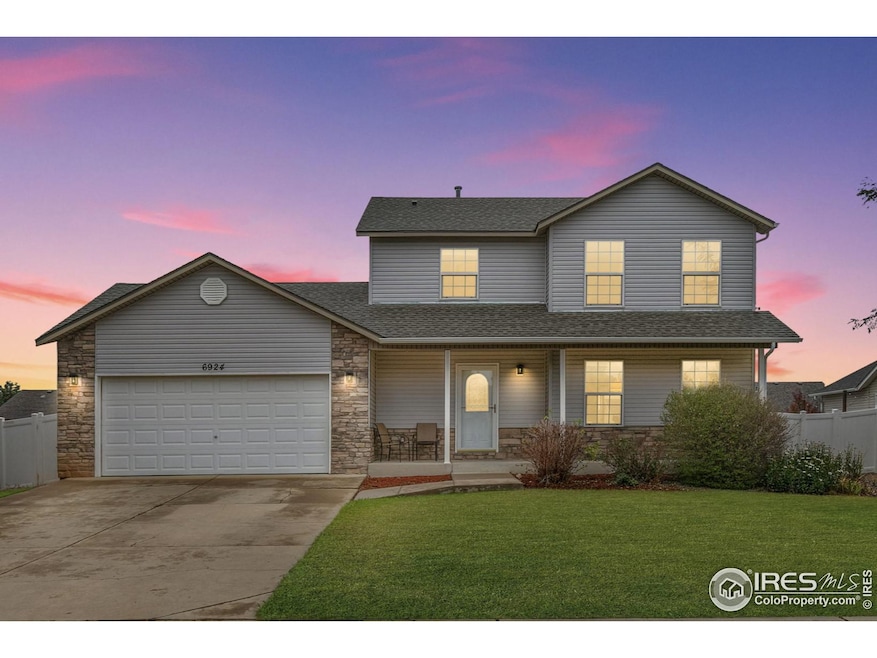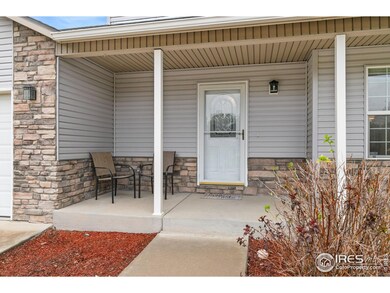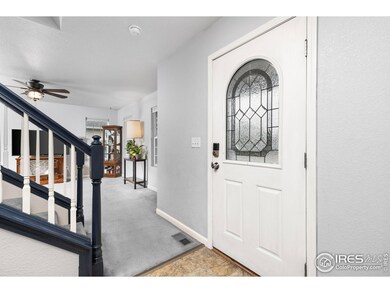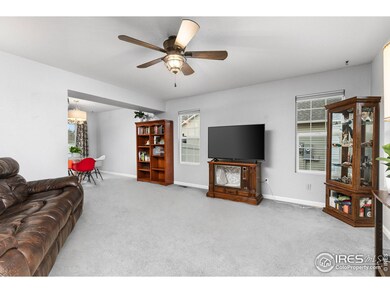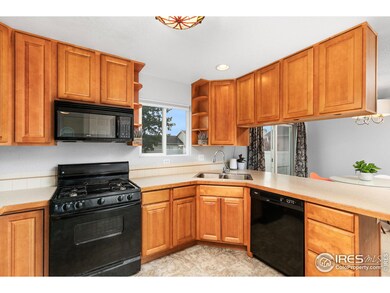
6924 Carlyle Ln Wellington, CO 80549
Highlights
- Mountain View
- 2 Car Attached Garage
- Eat-In Kitchen
- Contemporary Architecture
- Oversized Parking
- Walk-In Closet
About This Home
As of January 2025New carpet, new photos, new price! Room for everyone in this 4 bed, 4 bath home with a fully finished basement! The main level features a grand living room which flows into the open dining & kitchen w/lots of windows to let in the natural light. Upstairs you'll find the spacious primary, an ensuite, walk-in closet & mountain views! Step outside into an expansive, fully fenced backyard playground w/an oversized patio built for entertaining. (Trampoline & swing-set stay!) An oversized 2 car garage offers plenty of storage, plus room to park your toys. Convenience is key with a main level laundry & half bath. Front & back irrigation systems make lawn care a breeze. The fully finished basement boasts a second living area, bedroom, bathroom & additional storage space. Recent updates include new carpet throughout, new siding & wrap in 2024, new roof 2022 & a newer water heater. With convenient, easy access to I-25, schools, restaurants & bike paths, this is a beautiful gem in the heart of Wellington you won't want to miss!
Home Details
Home Type
- Single Family
Est. Annual Taxes
- $3,024
Year Built
- Built in 2004
Lot Details
- 7,405 Sq Ft Lot
- West Facing Home
- Fenced
- Level Lot
- Sprinkler System
HOA Fees
- $8 Monthly HOA Fees
Parking
- 2 Car Attached Garage
- Oversized Parking
- Garage Door Opener
Home Design
- Contemporary Architecture
- Wood Frame Construction
- Composition Roof
- Vinyl Siding
Interior Spaces
- 2,358 Sq Ft Home
- 2-Story Property
- Ceiling Fan
- Window Treatments
- Dining Room
- Carpet
- Mountain Views
- Basement Fills Entire Space Under The House
Kitchen
- Eat-In Kitchen
- Gas Oven or Range
- Microwave
- Dishwasher
- Disposal
Bedrooms and Bathrooms
- 4 Bedrooms
- Walk-In Closet
- Primary Bathroom is a Full Bathroom
Laundry
- Laundry on main level
- Dryer
- Washer
Home Security
- Radon Detector
- Storm Doors
Schools
- Eyestone Elementary School
- Wellington Middle School
- Poudre High School
Additional Features
- Patio
- Forced Air Heating and Cooling System
Community Details
- Association fees include management
- The Meadows Subdivision
Listing and Financial Details
- Assessor Parcel Number R1627375
Map
Home Values in the Area
Average Home Value in this Area
Property History
| Date | Event | Price | Change | Sq Ft Price |
|---|---|---|---|---|
| 01/21/2025 01/21/25 | Sold | $457,500 | 0.0% | $194 / Sq Ft |
| 10/06/2024 10/06/24 | Price Changed | $457,500 | -1.6% | $194 / Sq Ft |
| 09/20/2024 09/20/24 | Price Changed | $465,000 | -0.9% | $197 / Sq Ft |
| 09/04/2024 09/04/24 | Price Changed | $469,000 | -0.2% | $199 / Sq Ft |
| 08/16/2024 08/16/24 | For Sale | $470,000 | +57.2% | $199 / Sq Ft |
| 01/28/2019 01/28/19 | Off Market | $299,024 | -- | -- |
| 01/28/2019 01/28/19 | Off Market | $174,000 | -- | -- |
| 04/17/2017 04/17/17 | Sold | $299,024 | -0.3% | $127 / Sq Ft |
| 03/18/2017 03/18/17 | Pending | -- | -- | -- |
| 03/01/2017 03/01/17 | For Sale | $300,000 | +72.4% | $127 / Sq Ft |
| 04/04/2012 04/04/12 | Sold | $174,000 | 0.0% | $74 / Sq Ft |
| 03/05/2012 03/05/12 | Pending | -- | -- | -- |
| 02/10/2012 02/10/12 | For Sale | $174,000 | -- | $74 / Sq Ft |
Tax History
| Year | Tax Paid | Tax Assessment Tax Assessment Total Assessment is a certain percentage of the fair market value that is determined by local assessors to be the total taxable value of land and additions on the property. | Land | Improvement |
|---|---|---|---|---|
| 2025 | $3,024 | $32,227 | $8,375 | $23,852 |
| 2024 | $3,024 | $32,227 | $8,375 | $23,852 |
| 2022 | $2,676 | $24,394 | $3,551 | $20,843 |
| 2021 | $2,713 | $25,097 | $3,654 | $21,443 |
| 2020 | $2,613 | $23,996 | $3,654 | $20,342 |
| 2019 | $2,624 | $23,996 | $3,654 | $20,342 |
| 2018 | $2,271 | $21,276 | $3,679 | $17,597 |
| 2017 | $2,266 | $21,276 | $3,679 | $17,597 |
| 2016 | $1,860 | $18,499 | $3,184 | $15,315 |
| 2015 | $1,830 | $18,500 | $3,180 | $15,320 |
| 2014 | $1,539 | $15,390 | $2,390 | $13,000 |
Mortgage History
| Date | Status | Loan Amount | Loan Type |
|---|---|---|---|
| Open | $411,750 | New Conventional | |
| Previous Owner | $100,000 | Credit Line Revolving | |
| Previous Owner | $294,000 | New Conventional | |
| Previous Owner | $292,500 | New Conventional | |
| Previous Owner | $290,053 | New Conventional | |
| Previous Owner | $172,411 | FHA | |
| Previous Owner | $174,230 | FHA | |
| Previous Owner | $169,834 | FHA | |
| Previous Owner | $33,000 | Unknown | |
| Previous Owner | $31,000 | Credit Line Revolving | |
| Previous Owner | $222,169 | VA | |
| Previous Owner | $140,000 | Construction |
Deed History
| Date | Type | Sale Price | Title Company |
|---|---|---|---|
| Warranty Deed | $457,500 | None Listed On Document | |
| Quit Claim Deed | -- | None Listed On Document | |
| Warranty Deed | $299,024 | Land Title Company | |
| Interfamily Deed Transfer | -- | First American Title Ins Co | |
| Special Warranty Deed | $174,000 | Wtg | |
| Trustee Deed | -- | None Available | |
| Special Warranty Deed | -- | None Available | |
| Warranty Deed | $172,500 | Chicago Title Co | |
| Warranty Deed | $222,169 | -- |
Similar Homes in Wellington, CO
Source: IRES MLS
MLS Number: 1016635
APN: 88033-07-009
- 6932 NE Frontage Rd
- 4101 Crittenton Ln Unit 208U
- 4101 Crittenton Ln Unit 109U
- 4155 Crittenton Ln Unit 6
- 7025 Lee St
- 7036 Raleigh St
- 4156 Crittenton Ln Unit 5
- 4165 Crittenton Ln
- 4115 Crittenton Ln Unit 2
- 6901 Meade St
- 3903 Mount Oxford St
- 3993 Mount Hope St
- 4260 White Deer Ln
- 4191 Woodlake Ln
- 6963 Langland St
- 6936 Langland St
- 7301 Mcclellan Rd
- 7270 Mcclellan Rd
- 3813 Ginkgo St
- 7357 Andover St
