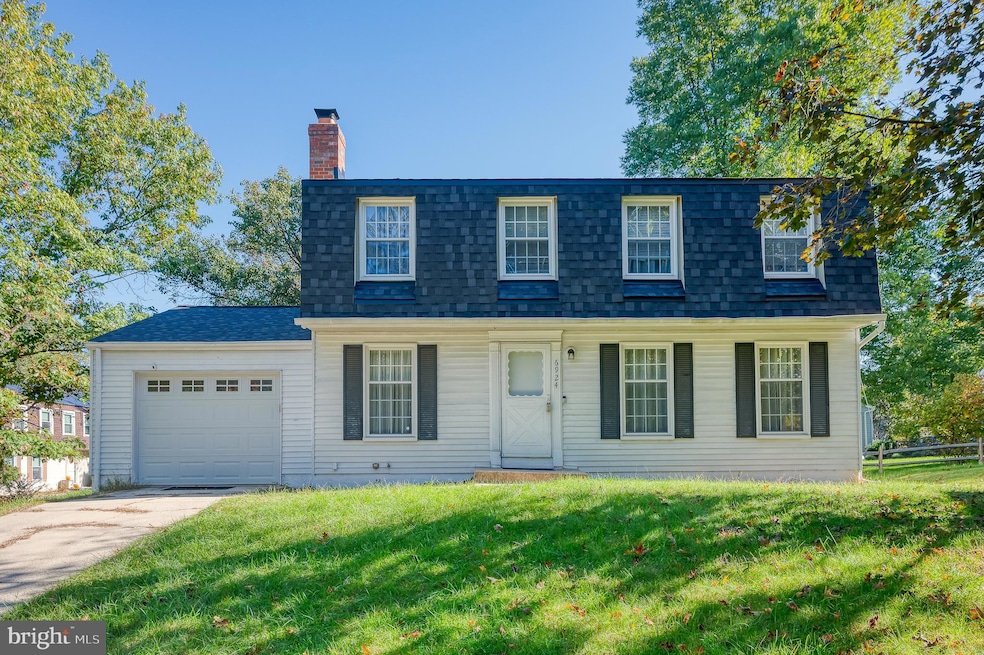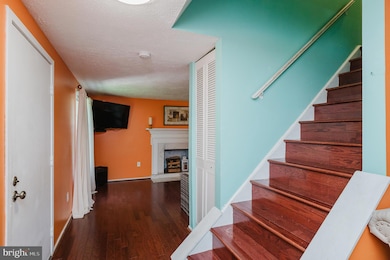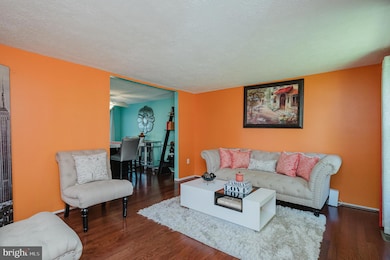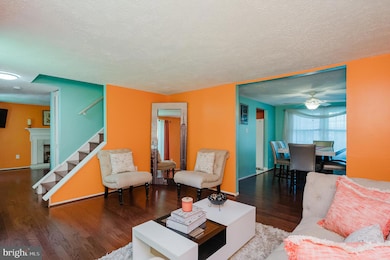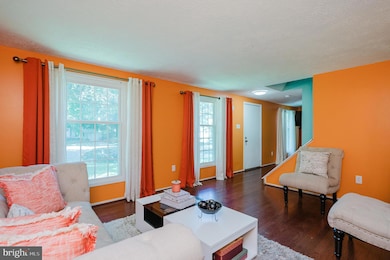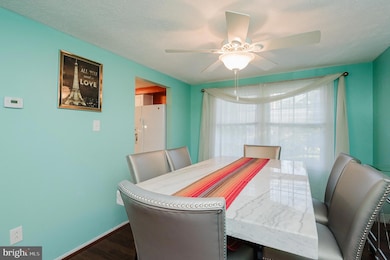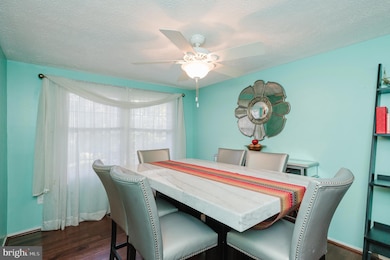
6924 Catwing Ct Columbia, MD 21045
Owen Brown NeighborhoodEstimated payment $3,725/month
Highlights
- View of Trees or Woods
- Colonial Architecture
- Recreation Room
- Atholton High School Rated A
- Deck
- Wooded Lot
About This Home
Welcome to this inviting 4-bedroom, 2.5-bathroom Colonial in the heart of the Village of Owen Brown, a community known for its convenient access to all that Columbia has to offer. Step inside to find hardwood floors that grace both the living and dining rooms, where a ceiling fan enhances the comfort of the space. The galley-style kitchen is both functional and stylish, featuring granite countertops, a double sink, and electric cooking. A cozy breakfast nook with its own ceiling fan sits next to sliding glass doors that lead out to a spacious deck, partially screened and covered—ideal for year-round outdoor enjoyment or hosting friends. The family room, with its warm hardwood floors and a wood-burning fireplace, offers the perfect place to unwind after a long day. A half bath with tile flooring adds convenience on the main level. Upstairs, the primary bedroom features laminate floors and an attached bath with tile flooring and a stall shower. Three additional bedrooms, each with laminate floors, provide plenty of options for guest rooms, home offices, or whatever suits your needs. A full bath with a tub-shower combo serves this level. Head down to the lower level, where the recreation room offers a great space for game nights, workouts, or lounging, complete with vinyl flooring and ceiling fans. Outside, the expansive deck is perfect for relaxing, whether you’re enjoying the open air or the comfort of the covered, screened-in section. The home also includes an attached 1-car garage and a driveway that fits two additional vehicles. Located just minutes from Columbia’s scenic parks, trails, lakes, and a variety of shopping and dining options, this home offers the ideal balance of indoor comfort and outdoor lifestyle. Don’t miss the opportunity to make it your own—schedule a tour today!
Home Details
Home Type
- Single Family
Est. Annual Taxes
- $6,834
Year Built
- Built in 1975
Lot Details
- 7,000 Sq Ft Lot
- Cul-De-Sac
- Split Rail Fence
- Wood Fence
- Wooded Lot
- Back Yard Fenced and Front Yard
- Property is in excellent condition
- Property is zoned NT
HOA Fees
- $113 Monthly HOA Fees
Parking
- 1 Car Direct Access Garage
- 2 Driveway Spaces
- Public Parking
- Free Parking
- Front Facing Garage
- On-Street Parking
- Unassigned Parking
Property Views
- Woods
- Garden
Home Design
- Colonial Architecture
- Permanent Foundation
- Shingle Roof
- Asphalt Roof
- Vinyl Siding
Interior Spaces
- Property has 3 Levels
- Traditional Floor Plan
- Ceiling Fan
- Wood Burning Fireplace
- Fireplace Mantel
- Double Pane Windows
- Window Treatments
- Sliding Doors
- Six Panel Doors
- Family Room Off Kitchen
- Living Room
- Formal Dining Room
- Recreation Room
- Attic
Kitchen
- Eat-In Galley Kitchen
- Breakfast Area or Nook
- Electric Oven or Range
- Built-In Microwave
- Freezer
- Ice Maker
- Dishwasher
- Upgraded Countertops
- Disposal
Flooring
- Wood
- Laminate
- Tile or Brick
- Vinyl
Bedrooms and Bathrooms
- 4 Bedrooms
- En-Suite Primary Bedroom
- En-Suite Bathroom
- Bathtub with Shower
- Walk-in Shower
Laundry
- Dryer
- Washer
Finished Basement
- Heated Basement
- Basement Fills Entire Space Under The House
- Connecting Stairway
- Interior Basement Entry
- Laundry in Basement
- Basement Windows
Home Security
- Exterior Cameras
- Storm Doors
- Fire and Smoke Detector
Outdoor Features
- Deck
- Screened Patio
- Exterior Lighting
Location
- Suburban Location
Utilities
- Central Air
- Heat Pump System
- Electric Water Heater
Community Details
- Village Of Owen Brown Subdivision
Listing and Financial Details
- Tax Lot 301
- Assessor Parcel Number 1416115088
Map
Home Values in the Area
Average Home Value in this Area
Tax History
| Year | Tax Paid | Tax Assessment Tax Assessment Total Assessment is a certain percentage of the fair market value that is determined by local assessors to be the total taxable value of land and additions on the property. | Land | Improvement |
|---|---|---|---|---|
| 2024 | $6,812 | $438,867 | $0 | $0 |
| 2023 | $6,313 | $410,800 | $169,000 | $241,800 |
| 2022 | $6,209 | $406,333 | $0 | $0 |
| 2021 | $6,080 | $401,867 | $0 | $0 |
| 2020 | $6,080 | $397,400 | $122,000 | $275,400 |
| 2019 | $5,793 | $377,433 | $0 | $0 |
| 2018 | $5,210 | $357,467 | $0 | $0 |
| 2017 | $4,917 | $337,500 | $0 | $0 |
| 2016 | $1,131 | $335,000 | $0 | $0 |
| 2015 | $1,131 | $332,500 | $0 | $0 |
| 2014 | $1,122 | $330,000 | $0 | $0 |
Property History
| Date | Event | Price | Change | Sq Ft Price |
|---|---|---|---|---|
| 04/21/2025 04/21/25 | For Sale | $545,000 | +81.7% | $200 / Sq Ft |
| 01/24/2014 01/24/14 | Sold | $300,000 | 0.0% | $162 / Sq Ft |
| 01/23/2014 01/23/14 | Off Market | $300,000 | -- | -- |
| 11/11/2013 11/11/13 | Pending | -- | -- | -- |
| 11/06/2013 11/06/13 | Price Changed | $339,000 | -2.9% | $183 / Sq Ft |
| 10/24/2013 10/24/13 | For Sale | $349,000 | -- | $188 / Sq Ft |
Deed History
| Date | Type | Sale Price | Title Company |
|---|---|---|---|
| Deed | -- | -- | |
| Interfamily Deed Transfer | -- | Pinnacle Title & Escrow Inc | |
| Corporate Deed | $300,000 | Gateway Title Inc | |
| Deed | $120,000 | -- |
Mortgage History
| Date | Status | Loan Amount | Loan Type |
|---|---|---|---|
| Previous Owner | $283,000 | New Conventional | |
| Previous Owner | $294,250 | FHA | |
| Previous Owner | $294,536 | FHA | |
| Previous Owner | $294,566 | FHA | |
| Previous Owner | $183,000 | Unknown | |
| Previous Owner | $96,000 | No Value Available |
Similar Homes in Columbia, MD
Source: Bright MLS
MLS Number: MDHW2045898
APN: 16-115088
- 9239 Feathered Head
- 9350 Gentle Folk
- 9204 Adalee Ct
- 7035 Ivoryhand Place
- 7140 Winter Rose Path
- 7278 Procopio Cir
- 7331 Better Hours Ct
- 7208 Procopio Cir
- 7325 Carved Stone
- 7141 Stag Horn Path
- 6422 Pound Apple Ct
- 6912 Bugledrum Way
- 6867 Happyheart Ln
- 6508 Smokehouse Ct
- 7362 Kerry Hill Ct
- 6437 Sewells Orchard Dr
- 9531 Rommel Dr
- 7448 Broken Staff
- 7451 Oakland Mills Rd
- 6394 Tawny Bloom
