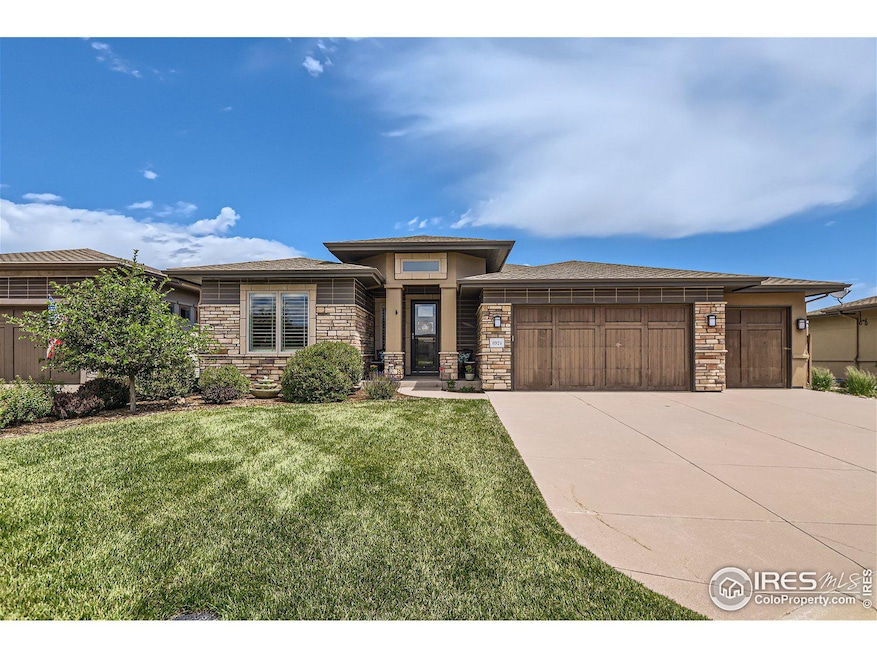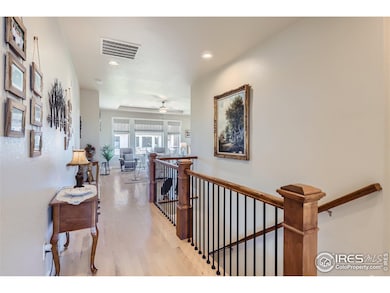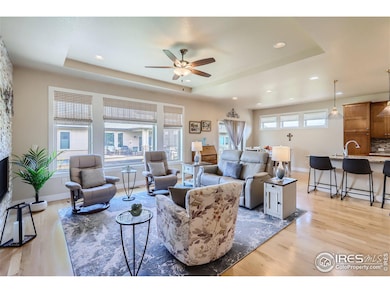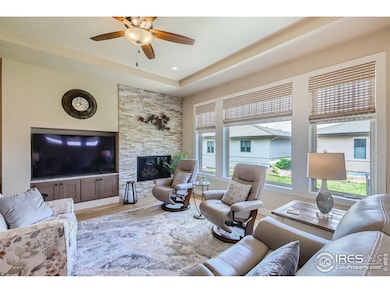
6924 Water View Ct Timnath, CO 80547
Estimated payment $5,109/month
Highlights
- Water Views
- Deck
- Community Pool
- Open Floorplan
- Wood Flooring
- 2-minute walk to Wild Wing Park
About This Home
IMPECCABLY MAINTAINED - this luxurious Ranch Style Patio Home offers easy step-free living & an open floor plan concept that's ideal for entertaining! You will enjoy the low maintenance lifestyle! Yes, all landscaping is maintained & snow removal is included. You can lock & leave for an extended period of time with no worries! Beautiful hardwood flooring throughout the entryway-great room-dining room-kitchen. The great room is highlighted by the stacked stone floor-to-ceiling fireplace. The nicely appointed kitchen has slab granite counters, SS appliances, gas range, glass tile backsplash & a sun tube for extra natural light. The primary bedroom has en suite bath, walk-in closet with organizing system & water & mountains views. The lower-level family room features daylight windows, a wet bar, a true man cave, & a spacious bedroom & bath. All rooms have quality Hunter Douglas window coverings. Exterior features include a covered deck, lower-level patio & a separate pad for grilling or a hot-tub. The 3-car garage is completely finished & has an epoxy floor.
Home Details
Home Type
- Single Family
Est. Annual Taxes
- $7,333
Year Built
- Built in 2015
Lot Details
- 4,788 Sq Ft Lot
- Cul-De-Sac
- South Facing Home
- Southern Exposure
- Level Lot
- Sprinkler System
HOA Fees
Parking
- 3 Car Attached Garage
- Garage Door Opener
- Driveway Level
Property Views
- Water
- Mountain
Home Design
- Patio Home
- Wood Frame Construction
- Composition Roof
- Stucco
- Stone
Interior Spaces
- 3,097 Sq Ft Home
- 1-Story Property
- Open Floorplan
- Wet Bar
- Bar Fridge
- Ceiling height of 9 feet or more
- Ceiling Fan
- Skylights
- Gas Log Fireplace
- Double Pane Windows
- Window Treatments
- Great Room with Fireplace
- Family Room
- Dining Room
Kitchen
- Eat-In Kitchen
- Gas Oven or Range
- Microwave
- Dishwasher
- Kitchen Island
- Disposal
Flooring
- Wood
- Carpet
Bedrooms and Bathrooms
- 4 Bedrooms
- Walk-In Closet
- Primary bathroom on main floor
- Walk-in Shower
Laundry
- Laundry on main level
- Dryer
- Washer
Accessible Home Design
- Low Pile Carpeting
Eco-Friendly Details
- Energy-Efficient HVAC
- Energy-Efficient Thermostat
Outdoor Features
- Balcony
- Deck
- Patio
- Exterior Lighting
Schools
- Timnath Elementary School
- Timnath Middle-High School
- Fossil Ridge High School
Utilities
- Humidity Control
- Forced Air Heating and Cooling System
- Underground Utilities
- Satellite Dish
- Cable TV Available
Listing and Financial Details
- Assessor Parcel Number R1652809
Community Details
Overview
- Association fees include common amenities, trash, snow removal, ground maintenance, management
- Wildwing Sub Rep A Corr Subdivision
Recreation
- Community Playground
- Community Pool
- Park
Map
Home Values in the Area
Average Home Value in this Area
Tax History
| Year | Tax Paid | Tax Assessment Tax Assessment Total Assessment is a certain percentage of the fair market value that is determined by local assessors to be the total taxable value of land and additions on the property. | Land | Improvement |
|---|---|---|---|---|
| 2025 | $7,122 | $47,905 | $12,395 | $35,510 |
| 2024 | $7,122 | $47,905 | $12,395 | $35,510 |
| 2022 | $6,081 | $39,609 | $9,800 | $29,809 |
| 2021 | $6,345 | $40,748 | $10,082 | $30,666 |
| 2020 | $6,404 | $40,884 | $10,868 | $30,016 |
| 2019 | $6,416 | $40,884 | $10,868 | $30,016 |
| 2018 | $5,728 | $37,310 | $7,200 | $30,110 |
| 2017 | $5,720 | $37,310 | $7,200 | $30,110 |
| 2016 | $5,333 | $35,844 | $7,960 | $27,884 |
| 2015 | $3,214 | $22,450 | $22,450 | $0 |
| 2014 | $654 | $4,550 | $4,550 | $0 |
Property History
| Date | Event | Price | Change | Sq Ft Price |
|---|---|---|---|---|
| 03/26/2025 03/26/25 | For Sale | $765,500 | +7.1% | $247 / Sq Ft |
| 09/23/2022 09/23/22 | Sold | $715,000 | -3.4% | $262 / Sq Ft |
| 08/11/2022 08/11/22 | Pending | -- | -- | -- |
| 07/15/2022 07/15/22 | For Sale | $740,000 | +34.5% | $271 / Sq Ft |
| 06/24/2021 06/24/21 | Off Market | $550,000 | -- | -- |
| 06/21/2019 06/21/19 | Sold | $550,000 | -0.9% | $202 / Sq Ft |
| 05/29/2019 05/29/19 | Pending | -- | -- | -- |
| 05/09/2019 05/09/19 | Price Changed | $555,000 | -1.8% | $204 / Sq Ft |
| 03/01/2019 03/01/19 | Price Changed | $565,000 | +23.3% | $207 / Sq Ft |
| 01/28/2019 01/28/19 | Off Market | $458,343 | -- | -- |
| 01/14/2019 01/14/19 | For Sale | $575,000 | +25.5% | $211 / Sq Ft |
| 08/26/2015 08/26/15 | Sold | $458,343 | +3.7% | $282 / Sq Ft |
| 07/27/2015 07/27/15 | Pending | -- | -- | -- |
| 05/12/2015 05/12/15 | For Sale | $442,000 | -- | $272 / Sq Ft |
Deed History
| Date | Type | Sale Price | Title Company |
|---|---|---|---|
| Warranty Deed | $715,000 | -- | |
| Warranty Deed | $550,000 | First American Title | |
| Warranty Deed | $550,000 | First American Title | |
| Warranty Deed | $458,343 | Heritage Title | |
| Special Warranty Deed | $50,000 | Heritage Title |
Mortgage History
| Date | Status | Loan Amount | Loan Type |
|---|---|---|---|
| Open | $250,000 | New Conventional | |
| Previous Owner | $370,000 | New Conventional | |
| Previous Owner | $412,500 | New Conventional | |
| Previous Owner | $412,500 | New Conventional | |
| Previous Owner | $432,000 | New Conventional | |
| Previous Owner | $412,508 | New Conventional | |
| Previous Owner | $252,000 | Construction |
Similar Homes in Timnath, CO
Source: IRES MLS
MLS Number: 1029418
APN: 87244-13-002
- 6968 Byers Ct
- 7008 Foxton Ct
- 6940 Summerwind Ct
- 2712 Vallecito St
- 7086 Thunderview Dr
- 2700 San Cristobal Ct
- 2823 Majestic View Dr
- 2823 Majestic View Dr
- 6359 Wildview Ln
- 6350 Wildview Ln
- 6427 E County Road 44
- 6408 E County Road 44
- 1549 Christina Ct
- 1544 Christina Ct
- 1543 Christina Ct
- 1538 Christina Ct
- 1537 Christina Ct
- 1532 Christina Ct
- 1531 Christina Ct
- 1525 Christina Ct






