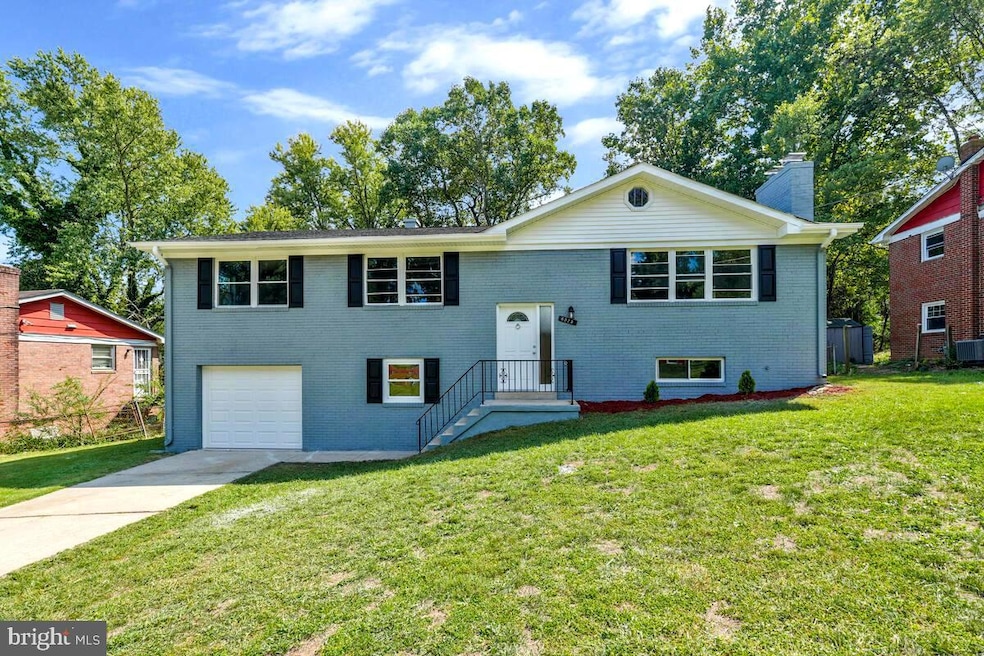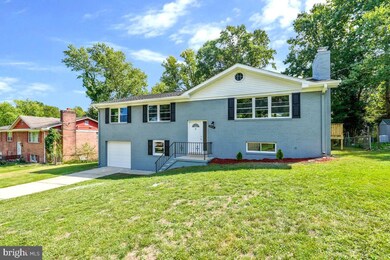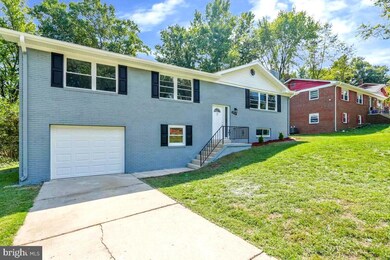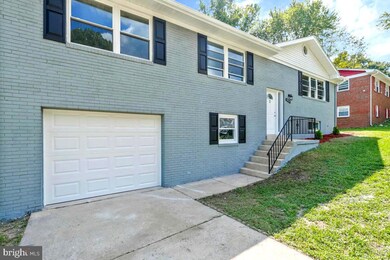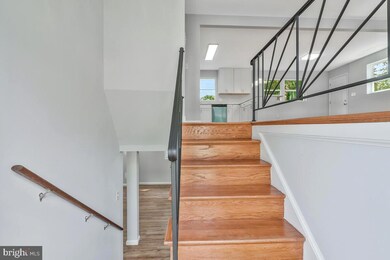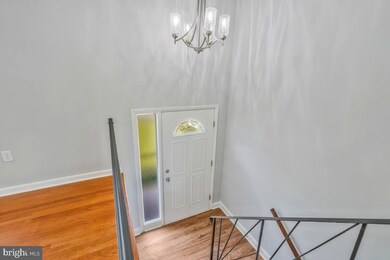
6925 Briarcliff Dr Clinton, MD 20735
Highlights
- Open Floorplan
- No HOA
- Forced Air Heating and Cooling System
- 2 Fireplaces
- 1 Car Direct Access Garage
About This Home
As of October 2024Welcome to this beautifully renovated home offering 5 bedrooms and 3 full bathrooms! The main level features 3 spacious bedrooms, including a master suite with its own private bath, and an additional full bath for convenience. The open concept living area flows seamlessly into a modern kitchen equipped with brand-new stainless steel appliances, stunning granite countertops, and new flooring all throughout. The bathrooms are upgraded with stylish ceramic tile, adding a touch of elegance.
The lower level boasts 2 additional bedrooms and a full bath making it perfect for guests or extra living space. The car garage provides secure parking and extra storage. Outdoors, you’ll love the huge backyard, ideal for entertaining, gardening, or just relaxing.
This home is a must-see, combining contemporary finishes with ample space in a fantastic location! Don’t miss out on the opportunity to make this your dream home!
Home Details
Home Type
- Single Family
Est. Annual Taxes
- $3,945
Year Built
- Built in 1966
Lot Details
- 0.38 Acre Lot
- Property is zoned RSF95
Parking
- 1 Car Direct Access Garage
- Front Facing Garage
Home Design
- Split Foyer
- Split Level Home
- Brick Exterior Construction
- Concrete Perimeter Foundation
Interior Spaces
- 1,456 Sq Ft Home
- Property has 2 Levels
- Open Floorplan
- 2 Fireplaces
Bedrooms and Bathrooms
Basement
- Walk-Out Basement
- Basement Fills Entire Space Under The House
- Connecting Stairway
- Interior Basement Entry
Utilities
- Forced Air Heating and Cooling System
- Natural Gas Water Heater
Community Details
- No Home Owners Association
- Crestview Manor Subdivision
Listing and Financial Details
- Tax Lot 19
- Assessor Parcel Number 17090934778
Map
Home Values in the Area
Average Home Value in this Area
Property History
| Date | Event | Price | Change | Sq Ft Price |
|---|---|---|---|---|
| 10/11/2024 10/11/24 | Sold | $479,450 | -1.1% | $329 / Sq Ft |
| 09/17/2024 09/17/24 | Pending | -- | -- | -- |
| 09/17/2024 09/17/24 | Price Changed | $485,000 | +7.8% | $333 / Sq Ft |
| 09/12/2024 09/12/24 | For Sale | $450,000 | +34.3% | $309 / Sq Ft |
| 07/12/2024 07/12/24 | Sold | $335,000 | -2.9% | $141 / Sq Ft |
| 06/17/2024 06/17/24 | Pending | -- | -- | -- |
| 06/17/2024 06/17/24 | Price Changed | $345,000 | 0.0% | $145 / Sq Ft |
| 06/17/2024 06/17/24 | For Sale | $345,000 | -1.4% | $145 / Sq Ft |
| 06/17/2024 06/17/24 | Price Changed | $350,000 | +1.4% | $147 / Sq Ft |
| 06/14/2024 06/14/24 | For Sale | $345,000 | -- | $145 / Sq Ft |
Tax History
| Year | Tax Paid | Tax Assessment Tax Assessment Total Assessment is a certain percentage of the fair market value that is determined by local assessors to be the total taxable value of land and additions on the property. | Land | Improvement |
|---|---|---|---|---|
| 2024 | $3,945 | $376,267 | $0 | $0 |
| 2023 | $3,945 | $354,733 | $0 | $0 |
| 2022 | $4,473 | $333,200 | $102,500 | $230,700 |
| 2021 | $4,257 | $312,800 | $0 | $0 |
| 2020 | $4,135 | $292,400 | $0 | $0 |
| 2019 | $3,990 | $272,000 | $101,200 | $170,800 |
| 2018 | $3,876 | $262,133 | $0 | $0 |
| 2017 | $3,785 | $252,267 | $0 | $0 |
| 2016 | -- | $242,400 | $0 | $0 |
| 2015 | $3,300 | $238,867 | $0 | $0 |
| 2014 | $3,300 | $235,333 | $0 | $0 |
Mortgage History
| Date | Status | Loan Amount | Loan Type |
|---|---|---|---|
| Open | $430,000 | New Conventional | |
| Closed | $430,000 | New Conventional | |
| Previous Owner | $268,000 | New Conventional |
Deed History
| Date | Type | Sale Price | Title Company |
|---|---|---|---|
| Deed | $479,450 | Strategic National Title | |
| Deed | $479,450 | Strategic National Title | |
| Deed | $335,000 | Jdm Title | |
| Deed | $28,000 | -- |
Similar Homes in the area
Source: Bright MLS
MLS Number: MDPG2125714
APN: 09-0934778
- 7012 Groveton Dr
- 7203 Purple Ash Ct
- 7027 Sand Cherry Way
- 6805 Northgate Pkwy
- 7209 Cimmaron Ash Ct
- 6613 Northgate Pkwy
- 11408 Hermitt St
- 6819 Groveton Dr
- 6311 Willow Way
- 6322 Clinton Way
- 7300 Serenade Cir
- 6510 Killarney St
- 10403 Oursler Park Dr
- 10320 Serenade Ct Unit 34
- 7300 Jill View Way Unit 22
- 7300 Roxy Run Unit 6
- 10406 Ashley Heights Way
- 11725 Crestwood Ave N
- 6205 Brooke Jane Dr
- 6105 Parkview Ln
