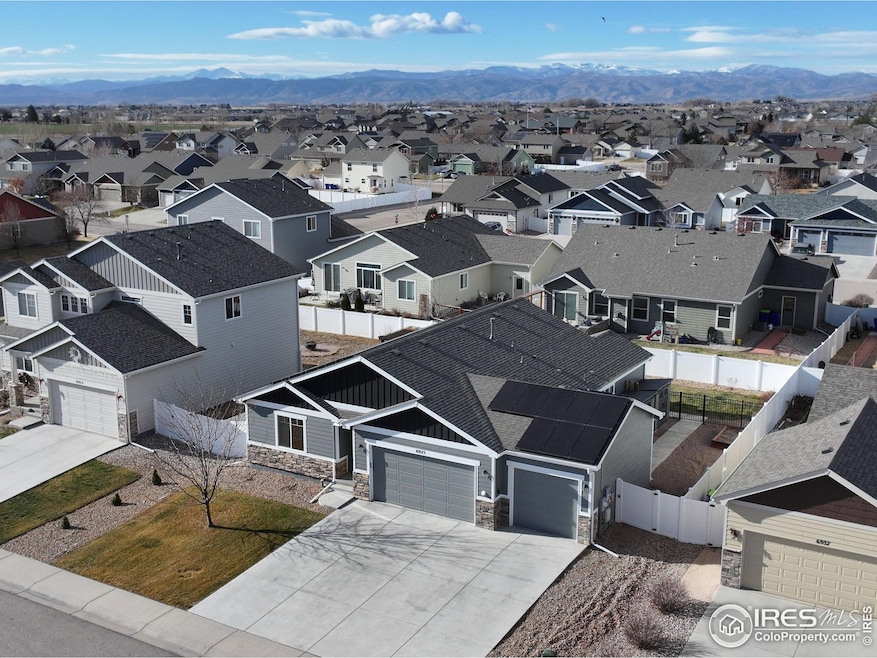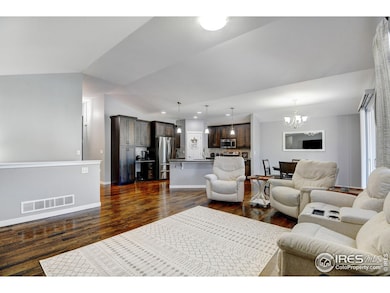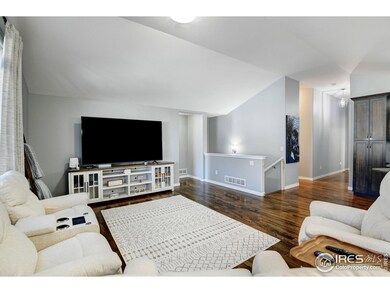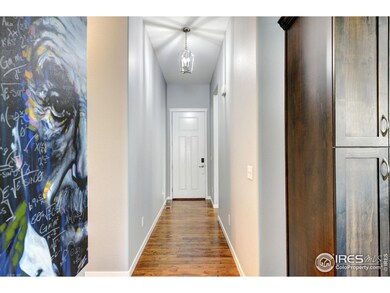
6925 Pettigrew St Wellington, CO 80549
Highlights
- Solar Power System
- Contemporary Architecture
- Wood Flooring
- Open Floorplan
- Cathedral Ceiling
- Hiking Trails
About This Home
As of March 2025This is your Tech dream home! Owned Solar and security system. Home appraised at $625,000. This pristine, like-new ranch home offers modern comfort and energy independence. Boasting a bright and open floor plan with vaulted ceilings and gleaming new white oak hardwood floors, the home is designed for both style and functionality. The gourmet kitchen is a chef's dream, complete with 42" custom cabinets, granite countertops, high-end stainless steel appliances and new refrigerator. The luxurious master suite includes a 5-piece bath with an oversized soaking tub, a walk-in closet, and custom finishes. This energy-efficient home is equipped with a 90%+ efficient furnace and dual water heaters (one electric and one gas), ensuring year-round comfort. The home's energy independence is supported by an owned solar system with 14.72 kW of solar panels and a smart SPAN breaker panel. Outside, enjoy complete landscaping with a private fenced backyard, featuring a timber pergola, a shaded back patio, and a sprinkler system. Jellyfish lighting adds a touch of elegance to the outdoor space. The attached 744 SF 3-car garage is fully finished with epoxy floors, built-in shelving and a workbench for added convenience. The fully finished and permitted basement offers plenty of space for activities and the potential for an additional bedroom. It also includes a built-in wet bar sink and convenient storage. This home has special features, please call to inquire. Located in a wonderful neighborhood close to amenities, parks and trails, this home is a must-see!
Home Details
Home Type
- Single Family
Est. Annual Taxes
- $3,553
Year Built
- Built in 2016
Lot Details
- 7,405 Sq Ft Lot
- East Facing Home
- Vinyl Fence
- Level Lot
- Sprinkler System
HOA Fees
- $8 Monthly HOA Fees
Parking
- 3 Car Attached Garage
- Heated Garage
- Garage Door Opener
Home Design
- Contemporary Architecture
- Wood Frame Construction
- Composition Roof
Interior Spaces
- 3,100 Sq Ft Home
- 1-Story Property
- Open Floorplan
- Wet Bar
- Cathedral Ceiling
- Ceiling Fan
- Double Pane Windows
- Window Treatments
- Family Room
- Basement Fills Entire Space Under The House
Kitchen
- Eat-In Kitchen
- Electric Oven or Range
- Microwave
- Dishwasher
- Kitchen Island
- Disposal
Flooring
- Wood
- Carpet
Bedrooms and Bathrooms
- 4 Bedrooms
- Split Bedroom Floorplan
- Walk-In Closet
- 3 Full Bathrooms
- Primary bathroom on main floor
Laundry
- Laundry on main level
- Washer and Dryer Hookup
Eco-Friendly Details
- Energy-Efficient HVAC
- Solar Power System
Outdoor Features
- Patio
- Exterior Lighting
- Outdoor Storage
Schools
- Eyestone Elementary School
- Wellington Middle School
- Wellington High School
Utilities
- Forced Air Heating and Cooling System
- High Speed Internet
Listing and Financial Details
- Assessor Parcel Number R1627540
Community Details
Overview
- Association fees include common amenities
- Built by CB Signature Homes
- The Meadows Subdivision
Recreation
- Community Playground
- Hiking Trails
Map
Home Values in the Area
Average Home Value in this Area
Property History
| Date | Event | Price | Change | Sq Ft Price |
|---|---|---|---|---|
| 03/14/2025 03/14/25 | Sold | $570,000 | -4.8% | $184 / Sq Ft |
| 12/20/2024 12/20/24 | For Sale | $599,000 | +55.6% | $193 / Sq Ft |
| 12/02/2020 12/02/20 | Off Market | $385,000 | -- | -- |
| 08/31/2020 08/31/20 | Off Market | $385,000 | -- | -- |
| 08/26/2020 08/26/20 | Sold | $385,000 | -1.3% | $244 / Sq Ft |
| 07/31/2020 07/31/20 | For Sale | $389,900 | +1.3% | $248 / Sq Ft |
| 07/30/2020 07/30/20 | Off Market | $385,000 | -- | -- |
| 06/23/2020 06/23/20 | Price Changed | $389,900 | -1.3% | $248 / Sq Ft |
| 06/02/2020 06/02/20 | Price Changed | $394,900 | -1.3% | $251 / Sq Ft |
| 05/04/2020 05/04/20 | Price Changed | $399,900 | -1.2% | $254 / Sq Ft |
| 04/30/2020 04/30/20 | For Sale | $404,900 | +30.5% | $257 / Sq Ft |
| 01/28/2019 01/28/19 | Off Market | $310,150 | -- | -- |
| 05/31/2016 05/31/16 | Sold | $310,150 | 0.0% | $207 / Sq Ft |
| 05/01/2016 05/01/16 | Pending | -- | -- | -- |
| 04/12/2016 04/12/16 | For Sale | $310,150 | -- | $207 / Sq Ft |
Tax History
| Year | Tax Paid | Tax Assessment Tax Assessment Total Assessment is a certain percentage of the fair market value that is determined by local assessors to be the total taxable value of land and additions on the property. | Land | Improvement |
|---|---|---|---|---|
| 2025 | $3,553 | $37,219 | $8,375 | $28,844 |
| 2024 | $3,553 | $37,219 | $8,375 | $28,844 |
| 2022 | $2,783 | $25,367 | $3,551 | $21,816 |
| 2021 | $2,821 | $26,098 | $3,654 | $22,444 |
| 2020 | $2,835 | $26,034 | $3,654 | $22,380 |
| 2019 | $2,847 | $26,034 | $3,654 | $22,380 |
| 2018 | $2,402 | $22,507 | $3,679 | $18,828 |
| 2017 | $2,397 | $22,507 | $3,679 | $18,828 |
| 2016 | $676 | $6,728 | $6,728 | $0 |
| 2015 | $115 | $1,160 | $1,160 | $0 |
| 2014 | $41 | $410 | $410 | $0 |
Mortgage History
| Date | Status | Loan Amount | Loan Type |
|---|---|---|---|
| Open | $264,000 | New Conventional | |
| Previous Owner | $378,980 | VA | |
| Previous Owner | $385,000 | VA | |
| Previous Owner | $274,877 | FHA |
Deed History
| Date | Type | Sale Price | Title Company |
|---|---|---|---|
| Warranty Deed | $570,000 | None Listed On Document | |
| Special Warranty Deed | $385,000 | Land Title Guarantee | |
| Special Warranty Deed | $310,150 | Land Title Guarantee |
Similar Homes in Wellington, CO
Source: IRES MLS
MLS Number: 1023526
APN: 88033-17-012
- 6901 Meade St
- 6963 Langland St
- 6936 Langland St
- 7056 Langland St
- 7025 Lee St
- 7036 Raleigh St
- 4155 Crittenton Ln Unit 6
- 4165 Crittenton Ln
- 4156 Crittenton Ln Unit 5
- 4260 White Deer Ln
- 7270 Mcclellan Rd
- 6932 NE Frontage Rd
- 4101 Crittenton Ln Unit 208U
- 4101 Crittenton Ln Unit 109U
- 7301 Mcclellan Rd
- 7357 Andover St
- 4115 Crittenton Ln Unit 2
- 4191 Woodlake Ln
- 3993 Mount Hope St
- 3903 Mount Oxford St






