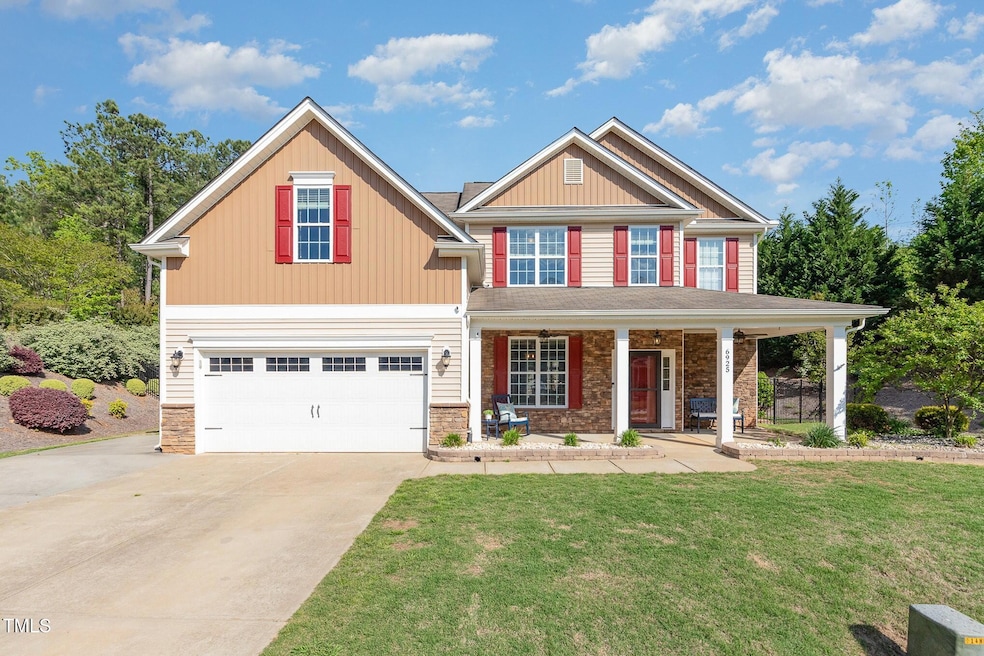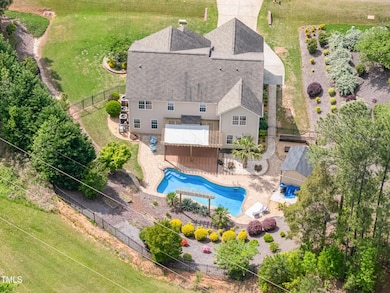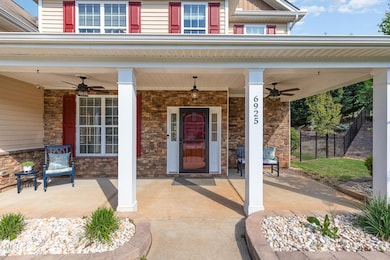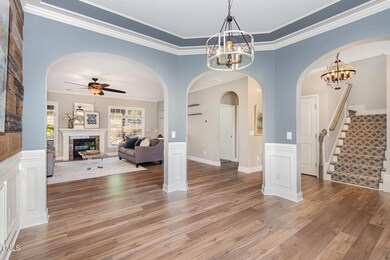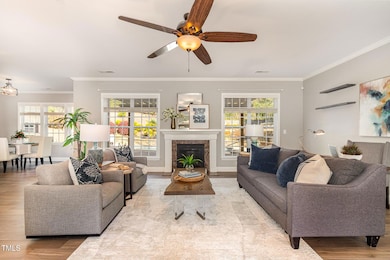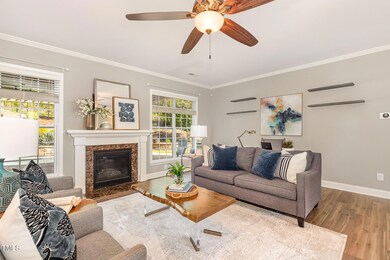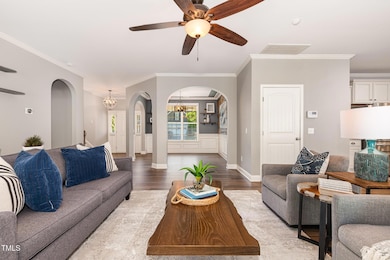
6925 Rex Rd Holly Springs, NC 27540
Estimated payment $4,308/month
Highlights
- Heated In Ground Pool
- 0.46 Acre Lot
- Community Lake
- Buckhorn Creek Elementary Rated A
- Open Floorplan
- Clubhouse
About This Home
Live like you're on vacation 365 days a year in this private resort-style retreat on nearly half an acre in Holly Springs' sought-after Avocet community. This 4-bed, 3-bath home offers exceptional privacy with no neighbors on either side or behind, and a stunning backyard featuring a heated saltwater pool with dual waterfalls, Trex deck, paver patio, market lights, pergola, outdoor speakers, lush landscaping with windmill palms and a Sabal Palmetto, raised planter boxes, a 10'x12' shed, pool cover, and cleaning equipment. Inside you'll find LVP flooring, a first-floor bedroom with full bath, spacious kitchen with stainless appliances and wine bar, a large bonus room, and an oversized primary suite with a huge walk-in closet. Systems include HVAC units installed in 2018/2019, a tankless water heater, and a garage heater. Avocet amenities include a 7-acre lake, pool, soccer field, and playground, all minutes to shopping, dining, and major commuter routes.
Open House Schedule
-
Friday, April 25, 202512:00 to 6:00 pm4/25/2025 12:00:00 PM +00:004/25/2025 6:00:00 PM +00:00Add to Calendar
-
Saturday, April 26, 202512:00 to 5:00 pm4/26/2025 12:00:00 PM +00:004/26/2025 5:00:00 PM +00:00Add to Calendar
Home Details
Home Type
- Single Family
Est. Annual Taxes
- $3,797
Year Built
- Built in 2013 | Remodeled
Lot Details
- 0.46 Acre Lot
- Fenced Yard
- Wrought Iron Fence
- Landscaped
- Secluded Lot
- Paved or Partially Paved Lot
- Garden
- Back and Front Yard
HOA Fees
- $85 Monthly HOA Fees
Parking
- 2 Car Attached Garage
- Additional Parking
- 1 Open Parking Space
Home Design
- Traditional Architecture
- Slab Foundation
- Architectural Shingle Roof
- Vinyl Siding
- Stone Veneer
Interior Spaces
- 3,032 Sq Ft Home
- 2-Story Property
- Open Floorplan
- Crown Molding
- Ceiling Fan
- Recessed Lighting
- Chandelier
- Fireplace With Gas Starter
- Blinds
- Entrance Foyer
- Family Room with Fireplace
- Pull Down Stairs to Attic
- Smart Thermostat
Kitchen
- Eat-In Kitchen
- Double Oven
- Gas Oven
- Built-In Gas Range
- Microwave
- Plumbed For Ice Maker
- Dishwasher
- Wine Refrigerator
- Stainless Steel Appliances
- Kitchen Island
- Granite Countertops
Flooring
- Carpet
- Ceramic Tile
- Luxury Vinyl Tile
- Vinyl
Bedrooms and Bathrooms
- 4 Bedrooms
- Walk-In Closet
- 3 Full Bathrooms
- Double Vanity
- Separate Shower in Primary Bathroom
- Bathtub with Shower
- Walk-in Shower
Laundry
- Laundry Room
- Washer and Dryer
Pool
- Heated In Ground Pool
- Outdoor Pool
- Saltwater Pool
- Waterfall Pool Feature
- Pool Cover
Outdoor Features
- Deck
- Covered patio or porch
- Exterior Lighting
- Pergola
Schools
- Buckhorn Creek Elementary School
- Holly Grove Middle School
- Fuquay Varina High School
Utilities
- Central Air
- Heat Pump System
- Natural Gas Connected
- Tankless Water Heater
- Community Sewer or Septic
- High Speed Internet
Listing and Financial Details
- Assessor Parcel Number 0637857209
Community Details
Overview
- Association fees include ground maintenance
- Cas Association, Phone Number (919) 367-7711
- Avocet Subdivision
- Maintained Community
- Community Lake
- Pond Year Round
Amenities
- Clubhouse
Recreation
- Community Playground
- Community Pool
- Park
Map
Home Values in the Area
Average Home Value in this Area
Tax History
| Year | Tax Paid | Tax Assessment Tax Assessment Total Assessment is a certain percentage of the fair market value that is determined by local assessors to be the total taxable value of land and additions on the property. | Land | Improvement |
|---|---|---|---|---|
| 2024 | $3,797 | $608,243 | $120,000 | $488,243 |
| 2023 | $2,990 | $380,942 | $55,000 | $325,942 |
| 2022 | $2,771 | $380,942 | $55,000 | $325,942 |
| 2021 | $2,693 | $380,333 | $55,000 | $325,333 |
| 2020 | $2,522 | $362,077 | $55,000 | $307,077 |
| 2019 | $2,385 | $289,574 | $45,000 | $244,574 |
| 2018 | $2,193 | $289,574 | $45,000 | $244,574 |
| 2017 | $2,079 | $289,574 | $45,000 | $244,574 |
| 2016 | $2,037 | $289,574 | $45,000 | $244,574 |
| 2015 | $1,970 | $280,787 | $36,000 | $244,787 |
| 2014 | $1,868 | $280,787 | $36,000 | $244,787 |
Property History
| Date | Event | Price | Change | Sq Ft Price |
|---|---|---|---|---|
| 04/23/2025 04/23/25 | For Sale | $700,000 | +3.7% | $231 / Sq Ft |
| 02/25/2025 02/25/25 | Sold | $675,000 | 0.0% | $227 / Sq Ft |
| 01/26/2025 01/26/25 | Pending | -- | -- | -- |
| 01/25/2025 01/25/25 | For Sale | $675,000 | -- | $227 / Sq Ft |
Deed History
| Date | Type | Sale Price | Title Company |
|---|---|---|---|
| Warranty Deed | $675,000 | Keystone Title | |
| Warranty Deed | $675,000 | Keystone Title | |
| Warranty Deed | $293,000 | None Available |
Mortgage History
| Date | Status | Loan Amount | Loan Type |
|---|---|---|---|
| Open | $540,000 | New Conventional | |
| Closed | $540,000 | New Conventional | |
| Previous Owner | $250,000 | Credit Line Revolving | |
| Previous Owner | $60,500 | Credit Line Revolving | |
| Previous Owner | $271,000 | New Conventional | |
| Previous Owner | $282,538 | New Conventional |
Similar Homes in Holly Springs, NC
Source: Doorify MLS
MLS Number: 10091098
APN: 0637.02-85-7209-000
- 5621 Voorhees Ln
- 6932 Buckhorn Duncan Rd
- 7104 Rex Rd
- 5521 Erinvale Ct
- 0 Buckhorn Duncan Rd Unit 649042
- 6829 Sleeping Meadow Ln
- 105 Smoky Emerald Way
- 216 Ocean Jasper Dr
- 201 Lingonberry Dr
- 112 Ava Ct
- 137 Tayberry Ct
- 6712 Stepherly Way
- 7400 Duncans Ridge Way
- 105 Tayberry Ct
- 6720 Fawn Hoof Trail
- 105 Mystic Quartz Ln
- 113 Cloud Berry Ln
- 100 Cloud Berry Ln
- 116 Mystic Quartz Ln
- 109 Hiddenite Place
