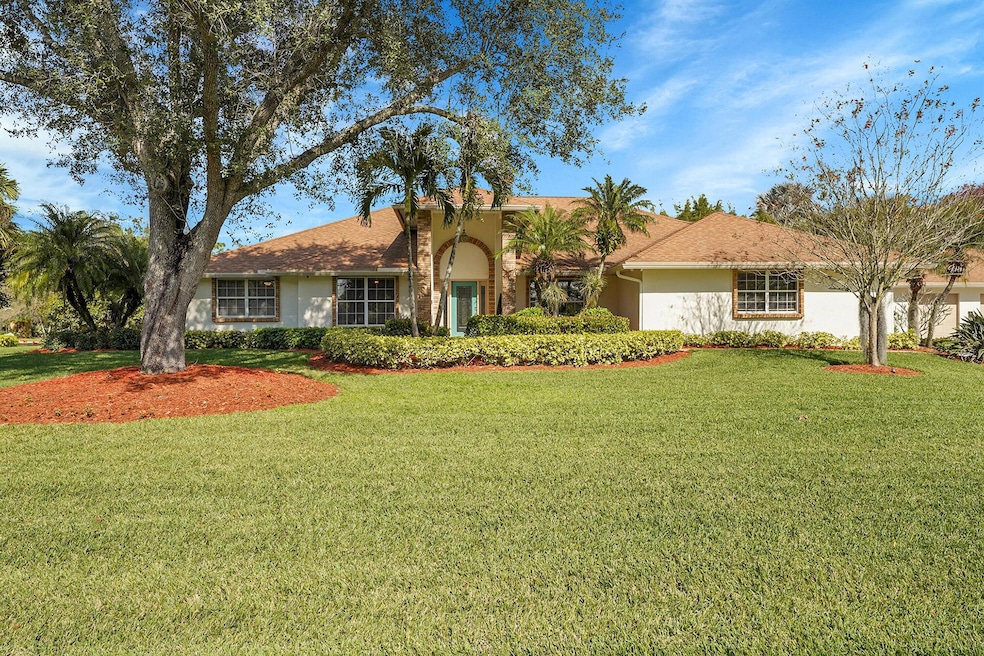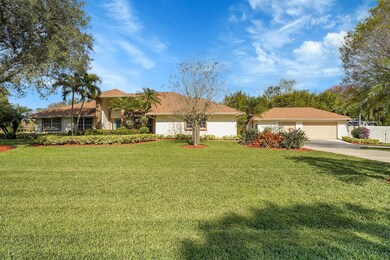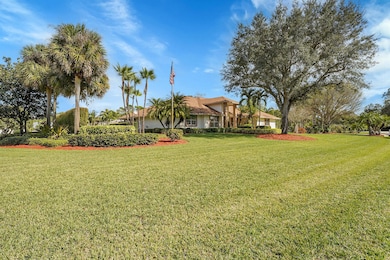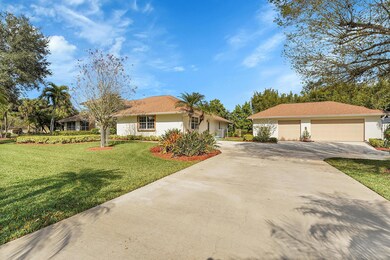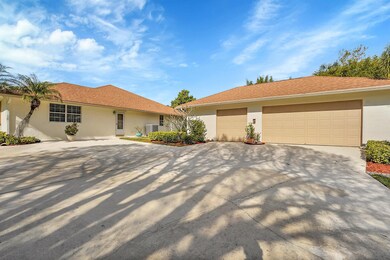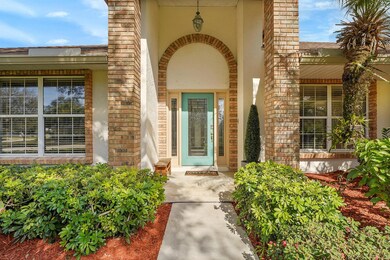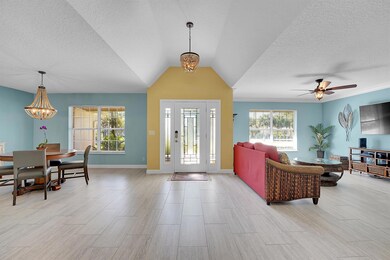
6925 SW Melissa Ln Stuart, FL 34997
South Stuart NeighborhoodHighlights
- Concrete Pool
- RV Access or Parking
- Vaulted Ceiling
- South Fork High School Rated A-
- Fruit Trees
- Attic
About This Home
As of March 2025Discover your dream home with this stunning 3-bedroom, 2-bathroom pool home, perfectly situated on a private, fully fenced corner lot spanning just over an acre. Enjoy breathtaking lake views from the front, while the lush landscaping, fruit trees, and vibrant plants create a serene oasis. This beautifully updated home boasts a newer roof, AC, pool, and tile flooring throughout, along with renovated bathrooms and a whole-home water system. Master bedroom has sliders leading right to the screeded patio and a walk in closet. Master bathroom features a Brazo free standing tub and dual vanities. The huge bonus room offers endless possibilities--perfect for a game room, home office, or extra living space. The oversized 3-car detached garage provides ample storage, & there's a 30x40 designated
Home Details
Home Type
- Single Family
Est. Annual Taxes
- $5,423
Year Built
- Built in 1991
Lot Details
- Fenced
- Corner Lot
- Sprinkler System
- Fruit Trees
Parking
- 3 Car Detached Garage
- Garage Door Opener
- Driveway
- RV Access or Parking
Home Design
- Frame Construction
- Shingle Roof
- Composition Roof
Interior Spaces
- 2,828 Sq Ft Home
- 1-Story Property
- Central Vacuum
- Vaulted Ceiling
- Blinds
- Great Room
- Family Room
- Combination Dining and Living Room
- Workshop
- Tile Flooring
- Pool Views
- Pull Down Stairs to Attic
Kitchen
- Breakfast Area or Nook
- Electric Range
- Microwave
- Dishwasher
- Trash Compactor
- Disposal
Bedrooms and Bathrooms
- 3 Bedrooms
- Split Bedroom Floorplan
- Walk-In Closet
- 2 Full Bathrooms
- Dual Sinks
- Separate Shower in Primary Bathroom
Laundry
- Laundry Room
- Dryer
- Washer
Home Security
- Home Security System
- Fire and Smoke Detector
Pool
- Concrete Pool
- Heated Spa
- In Ground Spa
- Saltwater Pool
Outdoor Features
- Patio
Utilities
- Central Heating and Cooling System
- Well
- Electric Water Heater
- Water Softener is Owned
- Septic Tank
- Cable TV Available
Community Details
- Gregor Woods Subdivision
Listing and Financial Details
- Assessor Parcel Number 553841200000006304
- Seller Considering Concessions
Map
Home Values in the Area
Average Home Value in this Area
Property History
| Date | Event | Price | Change | Sq Ft Price |
|---|---|---|---|---|
| 03/19/2025 03/19/25 | Sold | $800,000 | 0.0% | $283 / Sq Ft |
| 02/01/2025 02/01/25 | For Sale | $799,999 | +131.9% | $283 / Sq Ft |
| 08/31/2016 08/31/16 | Sold | $345,000 | -18.8% | $122 / Sq Ft |
| 08/01/2016 08/01/16 | Pending | -- | -- | -- |
| 05/18/2016 05/18/16 | For Sale | $425,000 | -- | $150 / Sq Ft |
Tax History
| Year | Tax Paid | Tax Assessment Tax Assessment Total Assessment is a certain percentage of the fair market value that is determined by local assessors to be the total taxable value of land and additions on the property. | Land | Improvement |
|---|---|---|---|---|
| 2024 | $5,753 | $371,673 | -- | -- |
| 2023 | $5,753 | $360,848 | $0 | $0 |
| 2022 | $5,552 | $350,338 | $0 | $0 |
| 2021 | $5,568 | $340,134 | $0 | $0 |
| 2020 | $5,457 | $335,438 | $0 | $0 |
| 2019 | $5,371 | $327,896 | $0 | $0 |
| 2018 | $4,930 | $321,782 | $0 | $0 |
| 2017 | $4,061 | $281,755 | $0 | $0 |
| 2016 | $3,478 | $226,570 | $0 | $0 |
| 2015 | $3,302 | $224,995 | $0 | $0 |
| 2014 | $3,302 | $223,209 | $0 | $0 |
Mortgage History
| Date | Status | Loan Amount | Loan Type |
|---|---|---|---|
| Open | $592,500 | New Conventional | |
| Closed | $592,500 | New Conventional | |
| Previous Owner | $268,000 | Commercial | |
| Previous Owner | $30,000 | Credit Line Revolving | |
| Previous Owner | $115,090 | Unknown | |
| Previous Owner | $119,264 | New Conventional | |
| Previous Owner | $125,000 | No Value Available |
Deed History
| Date | Type | Sale Price | Title Company |
|---|---|---|---|
| Warranty Deed | $800,000 | Premier Title | |
| Warranty Deed | $800,000 | Premier Title | |
| Warranty Deed | $345,000 | None Available | |
| Warranty Deed | $180,000 | -- | |
| Deed | $42,000 | -- | |
| Deed | $35,900 | -- |
About the Listing Agent
Kristy's Other Listings
Source: BeachesMLS
MLS Number: R11057993
APN: 55-38-41-200-000-00630-4
- 1643 SW Gregor Way
- 7121 SW Gembrook Dr
- 1497 SW Buckskin Trail
- 1707 SW Buckskin Trail
- 1117 SW Buckskin Trail
- 8220 SW Cattleya Dr
- 8288 SW Oak Hammock Ct
- 00 SW Blue Water Way
- 2254 SW Panther Trace
- 1119 SW Blue Water Way
- 1063 SW Blue Water Way
- 1334 SW Locks Rd
- 699 SW River Bend Cir
- 6519 SW Key Deer Ln
- 8445 SW Yellowtail Ct
- 7461 SW Harbor Cove Dr
- 0 SW Blue Water Way Unit F10423075
- 660 SW Yacht Basin Way
- 651 SW Glen Crest Way
- 735 SW Salerno Rd
