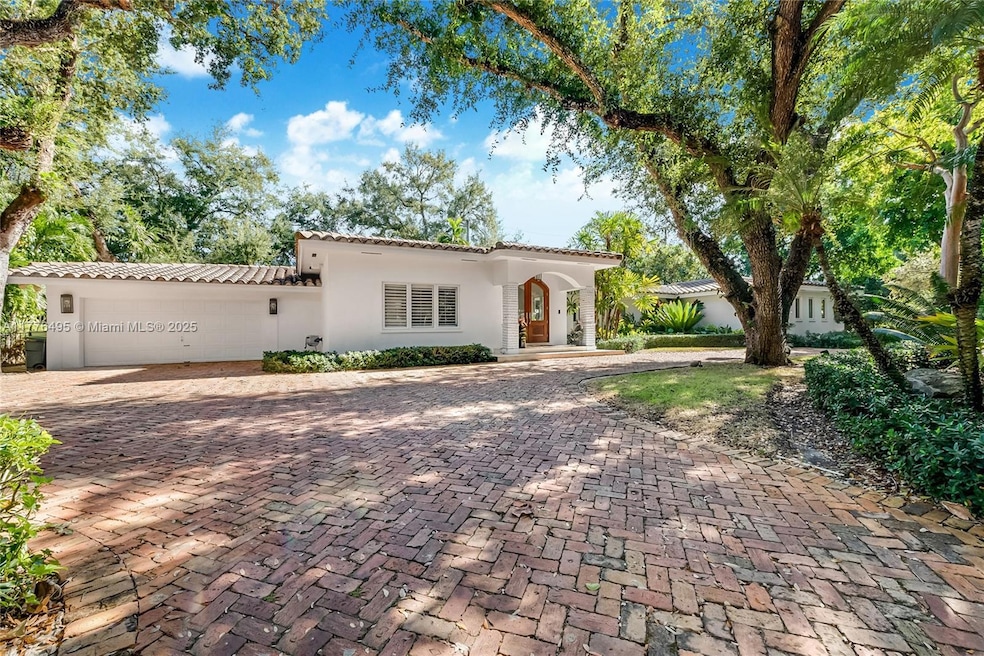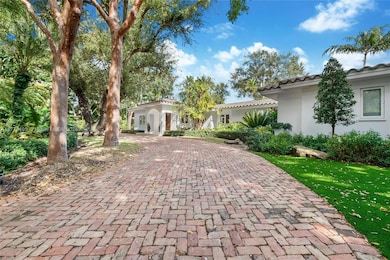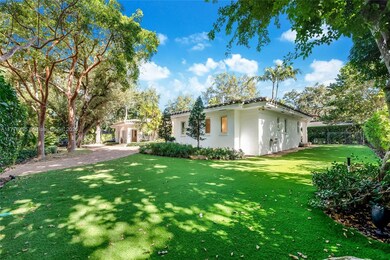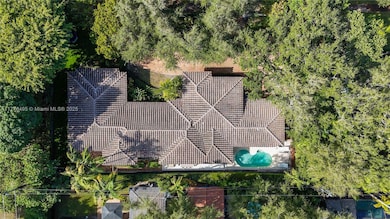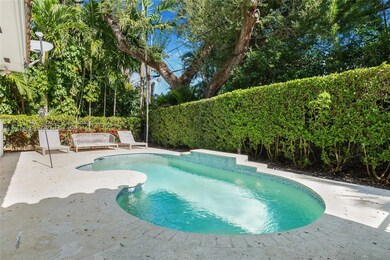
6925 Tordera St Coral Gables, FL 33146
Lower Riviera NeighborhoodEstimated payment $22,881/month
Highlights
- Heated In Ground Pool
- Sitting Area In Primary Bedroom
- Garden View
- Sunset Elementary School Rated A
- Marble Flooring
- No HOA
About This Home
Nestled on a charming tree-lined street in Coral Gables, this updated 4,187 sqft home offers 5 bedrooms, 4.5 bathrooms, 3 outdoor patio living areas and sits on a 15,000 sqft lot. The open layout features spacious living rooms and a remodeled kitchen with a breakfast area overlooking the patio and pool. A formal dining room seats 10-12, while a versatile extra room serves as a playroom, office, or den. Bathrooms include new vanities, upscale finishes, and glass shower enclosures. Highlights: marble flooring, LED lights, impact glass, walk-in closets, and a primary suite with a private patio and spa-like bath. Updated landscaping, new turf yard, and gated entry. Quiet street in a primate central location just minutes from Coral Gables, Coconut Grove, South Miami, and top schools.
Open House Schedule
-
Sunday, April 27, 20251:30 to 3:00 pm4/27/2025 1:30:00 PM +00:004/27/2025 3:00:00 PM +00:00Add to Calendar
Home Details
Home Type
- Single Family
Est. Annual Taxes
- $43,574
Year Built
- Built in 1950
Lot Details
- 0.34 Acre Lot
- West Facing Home
- Fenced
- Property is zoned 0100
Parking
- 2 Car Attached Garage
- Automatic Garage Door Opener
- Circular Driveway
- Guest Parking
- Open Parking
Home Design
- Barrel Roof Shape
Interior Spaces
- 3,354 Sq Ft Home
- 1-Story Property
- French Doors
- Entrance Foyer
- Family Room
- Formal Dining Room
- Den
- Utility Room in Garage
- Marble Flooring
- Garden Views
Kitchen
- Breakfast Area or Nook
- Eat-In Kitchen
- Microwave
- Free-Standing Freezer
- Dishwasher
- Disposal
Bedrooms and Bathrooms
- 5 Bedrooms
- Sitting Area In Primary Bedroom
- Walk-In Closet
- Bidet
- Dual Sinks
- Shower Only in Primary Bathroom
Laundry
- Laundry in Garage
- Dryer
- Washer
Pool
- Heated In Ground Pool
- Fence Around Pool
Outdoor Features
- Patio
- Exterior Lighting
Schools
- Sunset Elementary School
- Ponce De Leon Middle School
- Coral Gables High School
Utilities
- Central Heating and Cooling System
- Septic Tank
Community Details
- No Home Owners Association
- Coral Gables Riviera Sec Subdivision
Listing and Financial Details
- Assessor Parcel Number 03-41-29-028-0201
Map
Home Values in the Area
Average Home Value in this Area
Tax History
| Year | Tax Paid | Tax Assessment Tax Assessment Total Assessment is a certain percentage of the fair market value that is determined by local assessors to be the total taxable value of land and additions on the property. | Land | Improvement |
|---|---|---|---|---|
| 2024 | $48,459 | $2,252,500 | $1,696,400 | $556,100 |
| 2023 | $48,459 | $2,469,663 | $0 | $0 |
| 2022 | $41,149 | $2,245,149 | $1,230,000 | $1,015,149 |
| 2021 | $26,299 | $1,393,996 | $915,000 | $478,996 |
| 2020 | $27,392 | $1,400,511 | $915,000 | $485,511 |
| 2019 | $29,238 | $1,542,027 | $1,050,000 | $492,027 |
| 2018 | $27,293 | $1,473,543 | $975,000 | $498,543 |
| 2017 | $28,232 | $1,480,058 | $0 | $0 |
| 2016 | $23,830 | $1,284,769 | $0 | $0 |
| 2015 | $24,114 | $1,275,839 | $0 | $0 |
| 2014 | $20,255 | $1,015,197 | $0 | $0 |
Property History
| Date | Event | Price | Change | Sq Ft Price |
|---|---|---|---|---|
| 04/03/2025 04/03/25 | For Sale | $3,449,000 | +30.2% | $1,028 / Sq Ft |
| 04/18/2023 04/18/23 | Sold | $2,650,000 | -11.4% | $790 / Sq Ft |
| 03/29/2023 03/29/23 | Pending | -- | -- | -- |
| 03/09/2023 03/09/23 | Price Changed | $2,990,000 | -6.3% | $891 / Sq Ft |
| 01/17/2023 01/17/23 | Price Changed | $3,190,000 | -3.0% | $951 / Sq Ft |
| 10/28/2022 10/28/22 | Price Changed | $3,290,000 | -5.7% | $981 / Sq Ft |
| 09/21/2022 09/21/22 | For Sale | $3,490,000 | +43.0% | $1,041 / Sq Ft |
| 11/19/2021 11/19/21 | Sold | $2,440,000 | 0.0% | $727 / Sq Ft |
| 10/27/2021 10/27/21 | Pending | -- | -- | -- |
| 10/01/2021 10/01/21 | For Sale | -- | -- | -- |
| 09/30/2021 09/30/21 | Off Market | $2,440,000 | -- | -- |
| 08/14/2021 08/14/21 | For Sale | $2,765,000 | 0.0% | $824 / Sq Ft |
| 08/01/2019 08/01/19 | Rented | $8,500 | 0.0% | -- |
| 06/14/2019 06/14/19 | Price Changed | $8,500 | -19.0% | $3 / Sq Ft |
| 04/30/2019 04/30/19 | For Rent | $10,500 | +14.1% | -- |
| 05/01/2018 05/01/18 | Rented | $9,200 | -8.0% | -- |
| 04/27/2018 04/27/18 | Under Contract | -- | -- | -- |
| 02/20/2018 02/20/18 | Price Changed | $10,000 | -13.0% | $3 / Sq Ft |
| 08/24/2017 08/24/17 | For Rent | $11,500 | -4.2% | -- |
| 06/17/2015 06/17/15 | Rented | $12,000 | 0.0% | -- |
| 06/17/2015 06/17/15 | For Rent | $12,000 | 0.0% | -- |
| 07/08/2014 07/08/14 | Sold | $1,725,000 | -2.5% | $454 / Sq Ft |
| 05/30/2014 05/30/14 | Pending | -- | -- | -- |
| 05/22/2014 05/22/14 | For Sale | $1,769,000 | +115.2% | $466 / Sq Ft |
| 05/14/2013 05/14/13 | Sold | $822,000 | 0.0% | $233 / Sq Ft |
| 03/13/2013 03/13/13 | Pending | -- | -- | -- |
| 02/22/2013 02/22/13 | Off Market | $822,000 | -- | -- |
| 02/14/2013 02/14/13 | For Sale | $916,700 | -- | $260 / Sq Ft |
Deed History
| Date | Type | Sale Price | Title Company |
|---|---|---|---|
| Warranty Deed | $2,650,000 | None Listed On Document | |
| Interfamily Deed Transfer | -- | Attorney | |
| Warranty Deed | $1,725,000 | Attorney | |
| Special Warranty Deed | $822,000 | First International Title | |
| Trustee Deed | $301,000 | None Available | |
| Deed | $301,000 | -- | |
| Warranty Deed | $1,850,000 | Attorney | |
| Warranty Deed | $1,650,000 | -- | |
| Warranty Deed | $1,275,000 | -- | |
| Warranty Deed | $650,000 | -- | |
| Warranty Deed | $260,000 | -- |
Mortgage History
| Date | Status | Loan Amount | Loan Type |
|---|---|---|---|
| Open | $1,590,000 | New Conventional | |
| Previous Owner | $1,200,000 | New Conventional | |
| Previous Owner | $277,450 | Credit Line Revolving | |
| Previous Owner | $1,387,500 | Negative Amortization | |
| Previous Owner | $18,500 | Stand Alone Second | |
| Previous Owner | $999,900 | Fannie Mae Freddie Mac | |
| Previous Owner | $858,750 | Unknown | |
| Previous Owner | $303,000 | New Conventional | |
| Previous Owner | $370,000 | New Conventional | |
| Previous Owner | $195,000 | No Value Available | |
| Closed | $350,000 | No Value Available | |
| Closed | $387,500 | No Value Available |
Similar Homes in the area
Source: MIAMI REALTORS® MLS
MLS Number: A11776495
APN: 03-4129-028-0201
- 506 Sunset Dr
- 7020 Almansa St
- 6900 Granada Blvd
- 4550 Sunset Dr
- 4640 Sunset Dr
- 6750 Granada Blvd
- 6670 Riviera Dr
- 6700 Granada Blvd
- 6801 Granada Blvd
- 7030 Old Cutler Rd
- 6612 San Vicente St
- 6920 Talavera St
- 6505 Castaneda St
- 7001 Robles St
- 1001 S Alhambra Cir
- 4140 Battersea Rd
- 524 Hardee Rd
- 4720 SW 76th Terrace
- 7222 Monaco St
- 1060 Alfonso Ave
