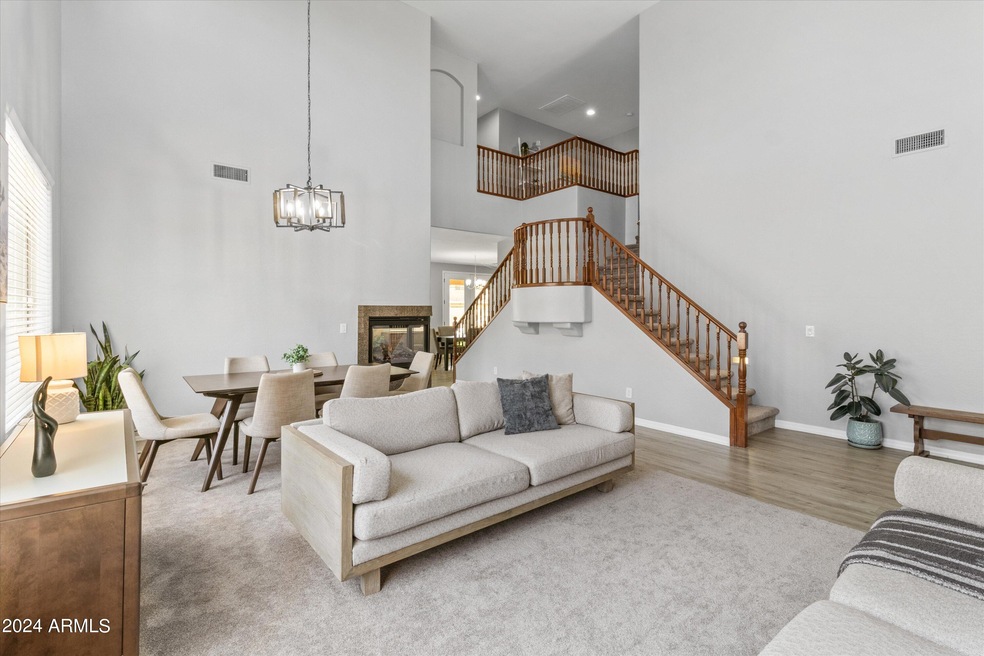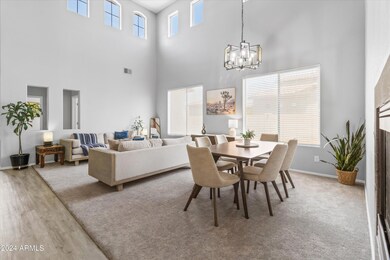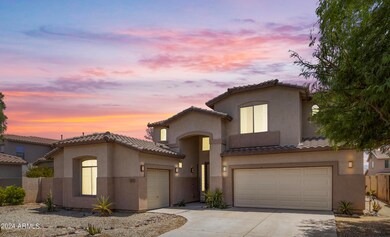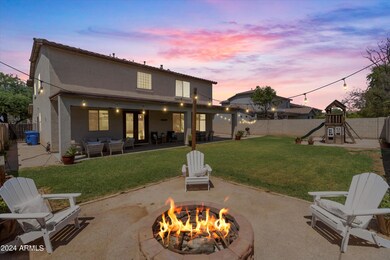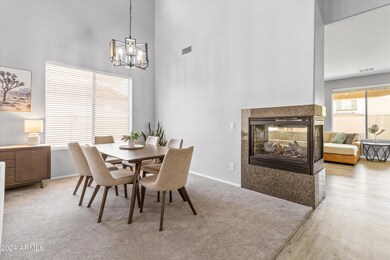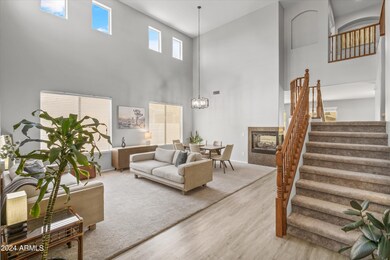
6925 W Southgate Ave Phoenix, AZ 85043
Estrella Village NeighborhoodHighlights
- Contemporary Architecture
- Vaulted Ceiling
- Covered patio or porch
- Two Way Fireplace
- Granite Countertops
- 3 Car Direct Access Garage
About This Home
As of December 2024The perfect buyer for this home values attractive design in immediate move-in ready condition!
This clean aesthetic estate will impress with sophisticated high ceilings and a row of high clerestory windows that deliver beautiful natural light. Large open floorplan with a two-way fireplace connecting the living and dining rooms.
All designer finishes here with new LVP flooring throughout and inviting chef's kitchen with stainless appliances, extended island and granite countertops. Each of the bedrooms is modern and spacious with generous closets.
You'll love the low maintenance backyard retreat for hosting by the built-in firepit, or just relaxing on your own under orange Arizona sunsets. All that and a three car garage with upgraded epoxy flooring! The neighborhood is desirable and shows pride of ownership. Quiet community, but easy access to freeways to get you where you need to go.
Expecting significant interest, make a plan to visit right away!
Home Details
Home Type
- Single Family
Est. Annual Taxes
- $2,397
Year Built
- Built in 2006
Lot Details
- 9,391 Sq Ft Lot
- Block Wall Fence
- Grass Covered Lot
HOA Fees
- $82 Monthly HOA Fees
Parking
- 3 Car Direct Access Garage
- Garage Door Opener
Home Design
- Contemporary Architecture
- Wood Frame Construction
- Tile Roof
- Stucco
Interior Spaces
- 3,174 Sq Ft Home
- 2-Story Property
- Vaulted Ceiling
- Ceiling Fan
- 2 Fireplaces
- Two Way Fireplace
- Double Pane Windows
Kitchen
- Kitchen Updated in 2022
- Eat-In Kitchen
- Built-In Microwave
- Kitchen Island
- Granite Countertops
Flooring
- Floors Updated in 2021
- Carpet
- Vinyl
Bedrooms and Bathrooms
- 5 Bedrooms
- Primary Bathroom is a Full Bathroom
- 3 Bathrooms
- Dual Vanity Sinks in Primary Bathroom
Outdoor Features
- Covered patio or porch
- Playground
Schools
- Tuscano Elementary School
- Sierra Linda High School
Utilities
- Refrigerated Cooling System
- Heating System Uses Natural Gas
- Water Filtration System
- High Speed Internet
- Cable TV Available
Listing and Financial Details
- Home warranty included in the sale of the property
- Tax Lot 255
- Assessor Parcel Number 104-55-281
Community Details
Overview
- Association fees include ground maintenance
- City Propertry Association, Phone Number (602) 437-4777
- Built by MARACAY HOMES
- Sienna Vista Subdivision
Recreation
- Bike Trail
Map
Home Values in the Area
Average Home Value in this Area
Property History
| Date | Event | Price | Change | Sq Ft Price |
|---|---|---|---|---|
| 12/23/2024 12/23/24 | Sold | $539,999 | 0.0% | $170 / Sq Ft |
| 11/20/2024 11/20/24 | Price Changed | $539,999 | -0.9% | $170 / Sq Ft |
| 11/14/2024 11/14/24 | Price Changed | $545,000 | -0.7% | $172 / Sq Ft |
| 11/08/2024 11/08/24 | Price Changed | $549,000 | +1.9% | $173 / Sq Ft |
| 08/15/2024 08/15/24 | Price Changed | $539,000 | -2.0% | $170 / Sq Ft |
| 08/01/2024 08/01/24 | For Sale | $550,000 | +271.6% | $173 / Sq Ft |
| 09/07/2012 09/07/12 | Sold | $148,000 | +6.5% | $47 / Sq Ft |
| 04/13/2012 04/13/12 | Pending | -- | -- | -- |
| 04/03/2012 04/03/12 | For Sale | $139,000 | -6.1% | $44 / Sq Ft |
| 11/08/2011 11/08/11 | Off Market | $148,000 | -- | -- |
| 10/24/2011 10/24/11 | For Sale | $139,000 | 0.0% | $44 / Sq Ft |
| 10/12/2011 10/12/11 | Pending | -- | -- | -- |
| 10/10/2011 10/10/11 | For Sale | $139,000 | -- | $44 / Sq Ft |
Tax History
| Year | Tax Paid | Tax Assessment Tax Assessment Total Assessment is a certain percentage of the fair market value that is determined by local assessors to be the total taxable value of land and additions on the property. | Land | Improvement |
|---|---|---|---|---|
| 2025 | $2,364 | $19,152 | -- | -- |
| 2024 | $2,397 | $18,240 | -- | -- |
| 2023 | $2,397 | $35,130 | $7,020 | $28,110 |
| 2022 | $2,053 | $26,400 | $5,280 | $21,120 |
| 2021 | $1,943 | $24,450 | $4,890 | $19,560 |
| 2020 | $1,874 | $22,570 | $4,510 | $18,060 |
| 2019 | $1,853 | $20,920 | $4,180 | $16,740 |
| 2018 | $1,719 | $20,030 | $4,000 | $16,030 |
| 2017 | $1,612 | $18,010 | $3,600 | $14,410 |
| 2016 | $1,591 | $16,850 | $3,370 | $13,480 |
| 2015 | $1,424 | $15,980 | $3,190 | $12,790 |
Mortgage History
| Date | Status | Loan Amount | Loan Type |
|---|---|---|---|
| Open | $512,999 | New Conventional | |
| Closed | $512,999 | New Conventional | |
| Previous Owner | $336,625 | New Conventional | |
| Previous Owner | $163,526 | FHA | |
| Previous Owner | $280,000 | Unknown | |
| Previous Owner | $281,300 | Stand Alone Refi Refinance Of Original Loan |
Deed History
| Date | Type | Sale Price | Title Company |
|---|---|---|---|
| Warranty Deed | $539,999 | Wfg National Title Insurance C | |
| Warranty Deed | $539,999 | Wfg National Title Insurance C | |
| Interfamily Deed Transfer | -- | None Available | |
| Interfamily Deed Transfer | -- | Placer Title Company | |
| Interfamily Deed Transfer | -- | Placer Title Company | |
| Warranty Deed | $148,000 | Placer Title Company | |
| Interfamily Deed Transfer | -- | First American Title Ins Co | |
| Special Warranty Deed | $351,720 | First American Title Ins Co |
Similar Homes in the area
Source: Arizona Regional Multiple Listing Service (ARMLS)
MLS Number: 6737131
APN: 104-55-281
- 4205 S 68th Ln
- 6817 W Southgate Ave
- 6823 W Getty Dr
- 7206 W Wood St
- 4216 S 67th Dr
- 7221 W Wood St
- 7214 W Raymond St
- 3805 S 73rd Dr
- 7317 W Southgate Ave
- 7318 W Jones Ave
- 7117 W Globe Ave
- 3037 S 69th Dr
- 6537 W Riva Rd
- 7221 W Globe Ave
- 6538 W Elwood St
- 7310 W Pioneer St
- 53rd Ave W Broadway Rd
- 4115 S 75th Dr
- 3907 S 75th Dr
- 6605 W Crown King Rd
