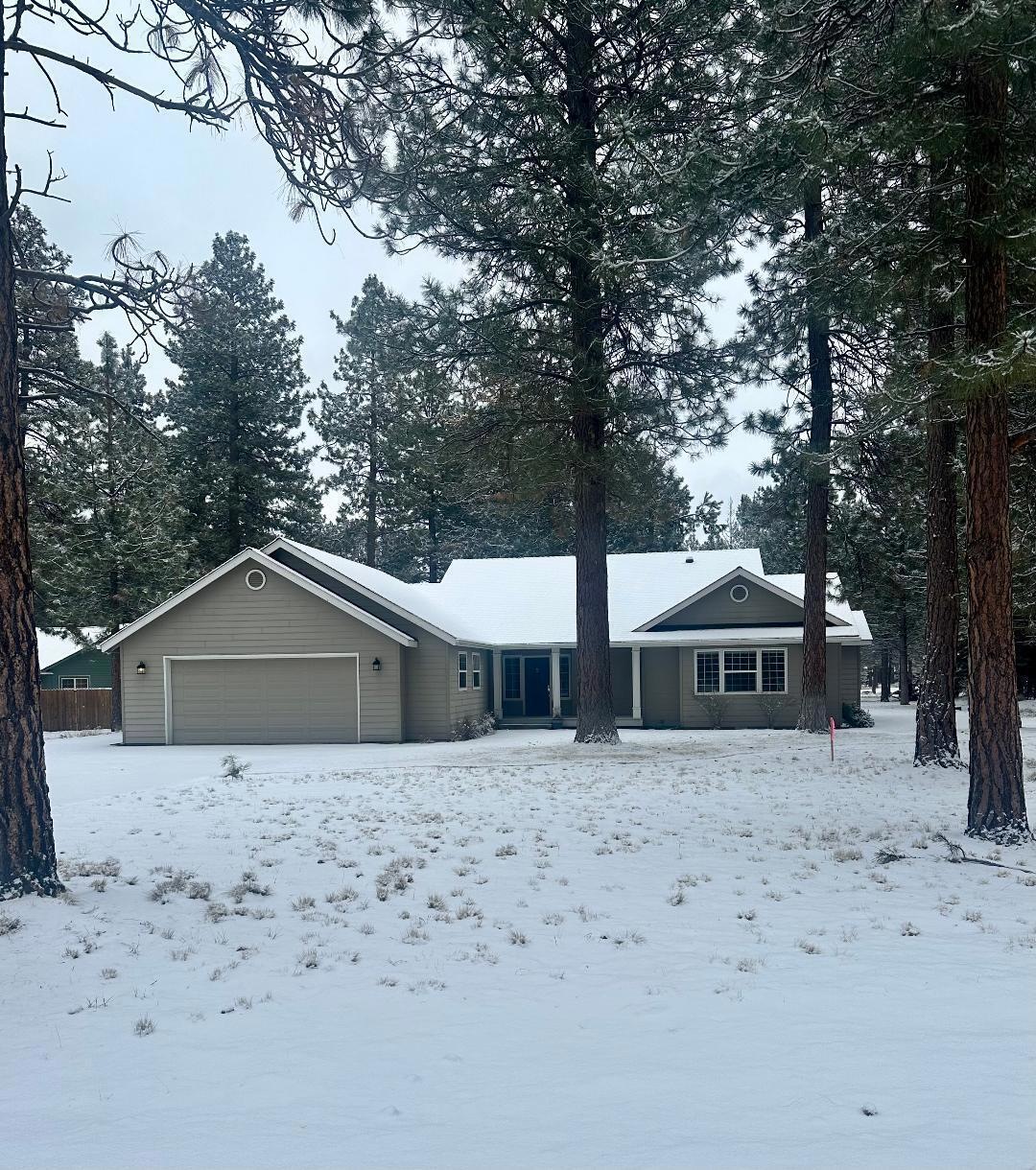
69254 Whippletree Sisters, OR 97759
Highlights
- RV Access or Parking
- Open Floorplan
- Northwest Architecture
- Sisters Elementary School Rated A-
- Clubhouse
- Territorial View
About This Home
As of February 2025Charming single level home nestled on a desirable corner lot in the highly coveted Tollgate Community, this meticulously maintained, one-owner home offers 2,290 square feet of thoughtfully designed living space. This 3-bedroom, 2-bath property features a bright and open floor plan, ideal for entertaining, and a built-in office area with a bay window overlooking the serene backyard. The primary suite includes his and her walk-in closets and dual sinks, while the spacious second bedroom comes equipped with a Murphy bed, perfect for guests. An oversized garage with a workshop and dedicated RV parking, and a versatile storage shed/greenhouse add to the home's convenience and appeal. As part of the Tollgate Community, residents enjoy an array of amenities, including an outdoor pool, sports courts, a clubhouse, paved trails, and direct access to forest lands for endless outdoor recreation. Combining the charming town of Sisters, OR, with the benefits of Tollgate community.
Home Details
Home Type
- Single Family
Est. Annual Taxes
- $4,717
Year Built
- Built in 2001
Lot Details
- 0.58 Acre Lot
- Landscaped
- Native Plants
- Corner Lot
- Level Lot
- Front and Back Yard Sprinklers
- Sprinklers on Timer
- Property is zoned RR10, RR10
HOA Fees
- $106 Monthly HOA Fees
Parking
- 2 Car Attached Garage
- Workshop in Garage
- Garage Door Opener
- Driveway
- RV Access or Parking
Property Views
- Territorial
- Neighborhood
Home Design
- Northwest Architecture
- Stem Wall Foundation
- Frame Construction
- Composition Roof
Interior Spaces
- 2,290 Sq Ft Home
- 1-Story Property
- Open Floorplan
- Central Vacuum
- Wired For Data
- Built-In Features
- Vaulted Ceiling
- Propane Fireplace
- Double Pane Windows
- Vinyl Clad Windows
- Living Room with Fireplace
- Dining Room
- Home Office
Kitchen
- Breakfast Bar
- Oven
- Range with Range Hood
- Microwave
- Dishwasher
- Kitchen Island
- Solid Surface Countertops
- Disposal
Flooring
- Carpet
- Laminate
Bedrooms and Bathrooms
- 3 Bedrooms
- Linen Closet
- Walk-In Closet
- 2 Full Bathrooms
- Double Vanity
- Hydromassage or Jetted Bathtub
- Bathtub with Shower
- Bathtub Includes Tile Surround
Laundry
- Laundry Room
- Dryer
- Washer
Home Security
- Carbon Monoxide Detectors
- Fire and Smoke Detector
Accessible Home Design
- Accessible Full Bathroom
- Grip-Accessible Features
- Accessible Bedroom
- Accessible Kitchen
- Accessible Hallway
- Accessible Doors
Outdoor Features
- Patio
Schools
- Sisters Elementary School
- Sisters Middle School
- Sisters High School
Utilities
- Forced Air Heating and Cooling System
- Heating System Uses Propane
- Heat Pump System
- Private Water Source
- Water Heater
- Septic Tank
- Cable TV Available
Listing and Financial Details
- Short Term Rentals Allowed
- Tax Lot 284
- Assessor Parcel Number 135588
Community Details
Overview
- Tollgate Subdivision
- Property is near a preserve or public land
Recreation
- Tennis Courts
- Pickleball Courts
- Sport Court
- Community Playground
- Community Pool
- Park
- Trails
- Snow Removal
Additional Features
- Clubhouse
- Building Fire-Resistance Rating
Map
Home Values in the Area
Average Home Value in this Area
Property History
| Date | Event | Price | Change | Sq Ft Price |
|---|---|---|---|---|
| 02/04/2025 02/04/25 | Sold | $795,000 | -0.5% | $347 / Sq Ft |
| 12/27/2024 12/27/24 | Pending | -- | -- | -- |
| 12/27/2024 12/27/24 | For Sale | $799,000 | -- | $349 / Sq Ft |
Tax History
| Year | Tax Paid | Tax Assessment Tax Assessment Total Assessment is a certain percentage of the fair market value that is determined by local assessors to be the total taxable value of land and additions on the property. | Land | Improvement |
|---|---|---|---|---|
| 2024 | $4,717 | $300,730 | -- | -- |
| 2023 | $4,585 | $291,980 | $0 | $0 |
| 2022 | $4,228 | $275,230 | $0 | $0 |
| 2021 | $4,252 | $267,220 | $0 | $0 |
| 2020 | $4,038 | $267,220 | $0 | $0 |
| 2019 | $3,942 | $259,440 | $0 | $0 |
| 2018 | $3,816 | $251,890 | $0 | $0 |
| 2017 | $3,699 | $244,560 | $0 | $0 |
| 2016 | $3,653 | $237,440 | $0 | $0 |
| 2015 | $3,424 | $230,530 | $0 | $0 |
| 2014 | $3,313 | $223,820 | $0 | $0 |
Mortgage History
| Date | Status | Loan Amount | Loan Type |
|---|---|---|---|
| Open | $200,000 | New Conventional |
Deed History
| Date | Type | Sale Price | Title Company |
|---|---|---|---|
| Warranty Deed | $795,000 | First American Title | |
| Bargain Sale Deed | -- | -- | |
| Interfamily Deed Transfer | -- | -- |
Similar Homes in Sisters, OR
Source: Southern Oregon MLS
MLS Number: 220193938
APN: 135588
- 69215 Martingale
- 69318 Lariat
- 69295 Ladigo
- 69336 Hackamore
- 69335 Silver Spur
- 69288 Stetson
- 69210 Harness
- 69501 Lasso
- 14904 Snafflebit
- 14973 Buggy Whip
- 14828 Checkrein
- 69462 Lasso
- 14879 Chuckwagon
- 700 N Mckinney Ranch Rd
- 631 N Meadow Ln
- 958 N Trinity Way
- 938 N Trinity Way
- 928 N Trinity Way
- 907 N Smith Ct
- 523 N Freemont St
